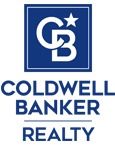61 Cook St #B, San Francisco, CA 94118
$1,800,000 Mortgage Calculator Sold on Apr 15, 2025 Condominium
Property Details
About this Property
Built in 2004, this meticulously maintained two story condominium is located in the highly coveted Jordan Park / Laurel Heights neighborhood. Bathed in natural light, the excellent open floor plan features a spacious living room with a gas fireplace, adjacent dining area and gourmet kitchen. The kitchen includes pristine granite countertops, stainless steel appliances, abundant storage and a breakfast bar with seating for four. The living areas have beautiful cherry hardwood flooring and recessed lighting. The primary bedroom suite offers an updated bathroom with shower over bathtub, large custom closets and access to the backyard. Two additional bedrooms and a bathroom complete the upper floor. The lower floor provides additional living space with family room, half bathroom and bedroom which could also be used as a home office. Granite flooring throughout the building's lobby and stairways. Shared laundry room and garage with side-by-side parking spots. One assigned parking spot is included with the condominium. See floor plan. Perfectly located near Laurel Village, the vibrant shops and restaurants of Sacramento and Clement Streets, Laurel Hill Playground, The Presidio, Jewish Community Center, University of San Francisco and public transportation. Outstanding Walk Score of 94.
MLS Listing Information
MLS #
ML81989211
MLS Source
MLSListings, Inc.
Interior Features
Bedrooms
Ground Floor Bedroom, Primary Suite/Retreat
Bathrooms
Showers over Tubs - 2+, Tile, Half on Ground Floor
Kitchen
Countertop - Granite, Island
Appliances
Cooktop - Gas, Dishwasher, Oven - Built-In, Oven Range - Built-In, Refrigerator, Washer/Dryer
Dining Room
Breakfast Bar, Dining Area
Family Room
Separate Family Room
Fireplace
Living Room
Flooring
Carpet, Granite, Hardwood, Tile
Cooling
None
Heating
Central Forced Air, Fireplace
Exterior Features
Roof
Bitumen
Foundation
Other
Parking, School, and Other Information
Garage/Parking
Assigned Spaces, Attached Garage, Gate/Door Opener, Garage: 1 Car(s)
Elementary District
San Francisco Unified
High School District
San Francisco Unified
Sewer
Public Sewer
Water
Public
HOA Fee
$0
Zoning
Condominium
Unit Information
| # Buildings | # Leased Units | # Total Units |
|---|---|---|
| 2 | – | – |
Neighborhood: Around This Home
Neighborhood: Local Demographics
Market Trends Charts
61 Cook St B is a Condominium in San Francisco, CA 94118. This 2,005 square foot property sits on a 3,001 Sq Ft Lot and features 4 bedrooms & 2 full and 1 partial bathrooms. It is currently priced at $1,800,000 and was built in 2004. This address can also be written as 61 Cook St #B, San Francisco, CA 94118.
©2025 MLSListings Inc. All rights reserved. All data, including all measurements and calculations of area, is obtained from various sources and has not been, and will not be, verified by broker or MLS. All information should be independently reviewed and verified for accuracy. Properties may or may not be listed by the office/agent presenting the information. Information provided is for personal, non-commercial use by the viewer and may not be redistributed without explicit authorization from MLSListings Inc.
Presently MLSListings.com displays Active, Contingent, Pending, and Recently Sold listings. Recently Sold listings are properties which were sold within the last three years. After that period listings are no longer displayed in MLSListings.com. Pending listings are properties under contract and no longer available for sale. Contingent listings are properties where there is an accepted offer, and seller may be seeking back-up offers. Active listings are available for sale.
This listing information is up-to-date as of April 15, 2025. For the most current information, please contact Veronica Kogler, (415) 317-3036

