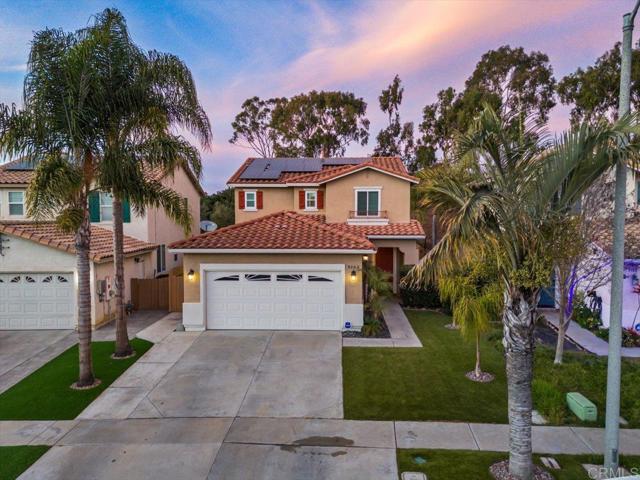Property Details
About this Property
Welcome to this beautifully updated 3-bedroom, 2.5-bathroom townhome offering 2,196 square feet of living space. Featuring a versatile and expansive loft, perfect for a home office, playroom, or entertainment space. The large primary suite is a true retreat, complete with whirlpool bath for ultimate relaxation. The inviting living area boasts a cozy fireplace, ideal for those chilly evenings. The homes open layout enhances its bright and airy feel, making it perfect for both everyday living and entertaining. Located in a sought-after neighborhood, you'll enjoy easy access to local amenities, schools, and major transportation routes. Dont miss the opportunity to own this stunning home in a fantastic location!
MLS Listing Information
MLS #
ML81990101
MLS Source
MLSListings, Inc.
Interior Features
Bathrooms
Primary - Tub w/ Jets, Shower over Tub - 1, Stall Shower, Half on Ground Floor
Kitchen
Countertop - Stone
Appliances
Cooktop - Electric, Dishwasher, Garbage Disposal, Oven - Electric, Refrigerator, Washer/Dryer
Dining Room
Formal Dining Room
Family Room
Separate Family Room
Fireplace
Living Room, Wood Burning
Flooring
Carpet, Laminate
Cooling
None
Heating
Other
Exterior Features
Roof
Other
Foundation
Slab
Parking, School, and Other Information
Garage/Parking
Attached Garage, Common Parking Area, Garage: 2 Car(s)
Elementary District
Campbell Union Elementary
High School District
Campbell Union High
Sewer
Public Sewer
Water
Public
HOA Fee
$540
Zoning
P-D
Contact Information
Listing Agent
Maria Gvatua
Coldwell Banker Realty
License #: 02190700
Phone: (408) 533-3957
Co-Listing Agent
Nneka Jenkins
Coldwell Banker Realty
License #: 01989776
Phone: (408) 391-7083
School Ratings
Nearby Schools
| Schools | Type | Grades | Distance | Rating |
|---|---|---|---|---|
| Camden Community Day School | public | 9-12 | 1.23 mi | N/A |
| Westmont High School | public | 9-12 | 1.37 mi | |
| Campbell Distance Learning | public | K-8 | 1.49 mi | N/A |
| Gussie M. Baker Elementary School | public | K-5 | 1.68 mi | |
| Carlton Elementary School | public | K-5 | 1.75 mi | |
| Rosemary Elementary School | public | K-5 | 1.76 mi | |
| Latimer Elementary School | public | K-8 | 1.81 mi | |
| Moreland Middle School | public | 6-8 | 1.83 mi | |
| George C. Payne Elementary School | public | K-5 | 1.87 mi | |
| Bagby Elementary School | public | K-5 | 2.20 mi | |
| Steindorf STEAM School | public | K-8 | 2.28 mi | |
| Daves Avenue Elementary School | public | K-5 | 2.34 mi | |
| Alta Vista Elementary School | public | K-5 | 2.35 mi | |
| Union Middle School | public | 6-8 | 2.38 mi | |
| Oster Elementary School | public | K-5 | 2.44 mi | |
| Leroy Anderson Elementary School | public | K-5 | 2.44 mi | |
| Country Lane Elementary School | public | K-5 | 2.50 mi | |
| Blossom Hill Elementary School | public | K-5 | 2.51 mi | |
| Raymond J. Fisher Middle School | public | 6-8 | 2.52 mi | |
| Prospect High School | public | 9-12 | 2.67 mi |
Neighborhood: Around This Home
Neighborhood: Local Demographics
Market Trends Charts
Nearby Homes for Sale
1150 Capri Dr is a Townhouse in Campbell, CA 95008. This 2,196 square foot property sits on a 1,637 Sq Ft Lot and features 3 bedrooms & 2 full and 1 partial bathrooms. It is currently priced at $1,499,000 and was built in 1981. This address can also be written as 1150 Capri Dr, Campbell, CA 95008.
©2025 MLSListings Inc. All rights reserved. All data, including all measurements and calculations of area, is obtained from various sources and has not been, and will not be, verified by broker or MLS. All information should be independently reviewed and verified for accuracy. Properties may or may not be listed by the office/agent presenting the information. Information provided is for personal, non-commercial use by the viewer and may not be redistributed without explicit authorization from MLSListings Inc.
Presently MLSListings.com displays Active, Contingent, Pending, and Recently Sold listings. Recently Sold listings are properties which were sold within the last three years. After that period listings are no longer displayed in MLSListings.com. Pending listings are properties under contract and no longer available for sale. Contingent listings are properties where there is an accepted offer, and seller may be seeking back-up offers. Active listings are available for sale.
This listing information is up-to-date as of February 25, 2025. For the most current information, please contact Maria Gvatua, (408) 533-3957


































