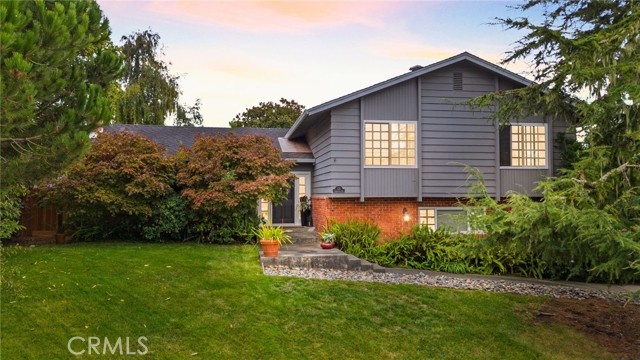Property Details
About this Property
Custom built Spanish style home situated on over an acre of privacy in Aptos. With a generous 2,732 SF floor plan, PLUS a beautiful separate 1,350 SF 2 bed/2bath guest unit, this home provides an inviting and functional layout. Designer kitchen features Quartz countertops, Wolf built-in oven range with gas, Asko dishwasher, an Extra Large pantry, Thermador refrigerator and Travertine tile floors. Custom 200 year old beams, Honed marble Island. The dining area and eat-in kitchen provide ample space for family meals. Large formal living room with fireplace, vaulted ceilings and hardwood floors. 6 zone Radiant floor heating, skylights, and a video/audio system, ensure comfort and convenience. The spacious primary suite includes a walk-in closet, along with a bathroom that features an oversized tub and double rain shower. Additional amenities include a built-in vacuum system, saltwater hot tub, Finnelo sauna. The elegant flooring complements the home's aesthetics and style of the home by fitting in well with its existing design elements creating a cohesive and pleasing look while the cozy fireplace adds warmth. Indoor laundry area with tub, sink, washer, and dryer. 2-car garage with extra storage, solar, whole house generator, and other essential structures for modern living.
Your path to home ownership starts here. Let us help you calculate your monthly costs.
MLS Listing Information
MLS #
ML81990228
MLS Source
MLSListings, Inc.
Interior Features
Bedrooms
Primary Suite/Retreat, Walk-in Closet
Bathrooms
Primary - Oversized Tub
Kitchen
Countertop - Marble, Island, Pantry
Appliances
Dishwasher, Microwave, Oven Range - Built-In, Gas, Refrigerator, Washer/Dryer
Dining Room
Dining Area, Eat in Kitchen
Family Room
No Family Room
Fireplace
Gas Burning, Living Room
Laundry
Tub / Sink, Inside
Cooling
None
Heating
Radiant Floors
Exterior Features
Roof
Tile
Foundation
Concrete Perimeter
Parking, School, and Other Information
Garage/Parking
Attached Garage, Garage: 2 Car(s)
Elementary District
Pajaro Valley Unified
High School District
Pajaro Valley Unified
Water
Public
Zoning
R-1-20
School Ratings
Nearby Schools
| Schools | Type | Grades | Distance | Rating |
|---|---|---|---|---|
| Aptos Junior High School | public | 7-8 | 0.40 mi | |
| Aptos High School | public | 9-12 | 0.83 mi | |
| Valencia Elementary School | public | K-6 | 0.94 mi | |
| Rio Del Mar Elementary School | public | K-6 | 1.02 mi | |
| Mar Vista Elementary School | public | K-6 | 2.41 mi | |
| Renaissance High Continuation School | public | 9-12 | 3.72 mi | |
| Bradley Elementary School | public | K-6 | 3.85 mi | |
| New Brighton Middle School | public | 6-8 | 3.92 mi | |
| Main Street Elementary School | public | K-5 | 4.34 mi | |
| Soquel Elementary School | public | K-5 | 4.46 mi | |
| Opal Cliffs | public | K-8 | 4.54 mi | N/A |
| Soquel High School | public | 9-12 | 4.70 mi |
Neighborhood: Around This Home
Neighborhood: Local Demographics
Market Trends Charts
Nearby Homes for Sale
9742 Monroe Ave is a Single Family Residence in Aptos, CA 95003. This 2,732 square foot property sits on a 1.422 Acres Lot and features 3 bedrooms & 2 full and 1 partial bathrooms. It is currently priced at $2,985,000 and was built in 2015. This address can also be written as 9742 Monroe Ave, Aptos, CA 95003.
©2025 MLSListings Inc. All rights reserved. All data, including all measurements and calculations of area, is obtained from various sources and has not been, and will not be, verified by broker or MLS. All information should be independently reviewed and verified for accuracy. Properties may or may not be listed by the office/agent presenting the information. Information provided is for personal, non-commercial use by the viewer and may not be redistributed without explicit authorization from MLSListings Inc.
Presently MLSListings.com displays Active, Contingent, Pending, and Recently Sold listings. Recently Sold listings are properties which were sold within the last three years. After that period listings are no longer displayed in MLSListings.com. Pending listings are properties under contract and no longer available for sale. Contingent listings are properties where there is an accepted offer, and seller may be seeking back-up offers. Active listings are available for sale.
This listing information is up-to-date as of January 18, 2025. For the most current information, please contact Christine J. Evans, (831) 970-1851






















































