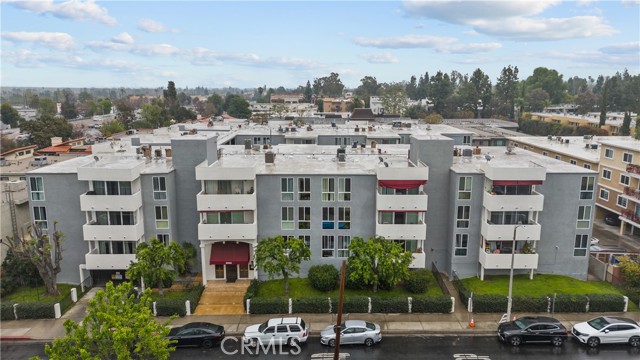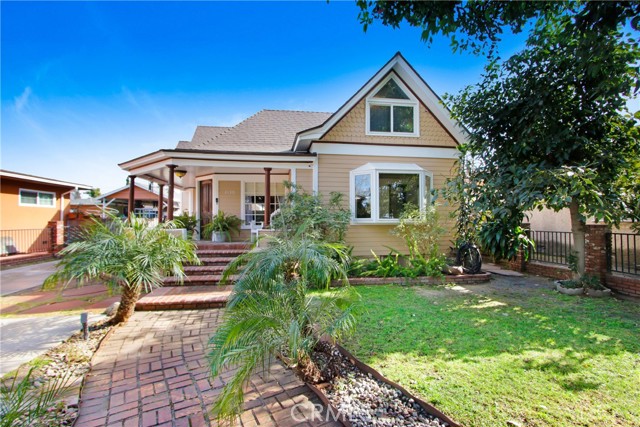422 Galleria Dr #7, San Jose, CA 95134
$1,270,000 Mortgage Calculator Sold on Feb 21, 2025 Townhouse
Property Details
About this Property
Nestled in the serene Galleria at River Oaks, this beautifully remodeled home offers incredible convenience and modern living. A charming front patio welcomes you to a grand entrance with soaring ceilings and an abundance of natural light pouring in through stunning floor-to-ceiling windows. The cozy living room, complete with a fireplace, and the elegant dining area create the perfect setting for hosting. The chef's kitchen, featuring a bay window overlooking the back patio, boasts quartz countertops, high-gloss lacquered white cabinets with sleek flat-panel doors, and smart appliances for ultimate functionality. Spacious bedrooms, plus a versatile loft ideal for a study. Upstairs primary suite is a true retreat with vaulted ceilings, a walk-in closet, and a modern bathroom featuring double vanities and a LED mirror. Gorgeous new laminate flooring, central AC/heating, inside laundry, and an EV ready 2 car side-by-side garage. Low HOA, beautifully landscaped grounds, and amenities. Exceptional location, minutes from major employers like Cisco, Cadence, Nvidia and tech shuttles. Easy access to major highways 101/880/237, VTA, BART, and a wealth of shopping, dining, and recreation. Near the new Agnew schools in Santa Clara School District, River Oaks Park, and Iris Chang Park.
Your path to home ownership starts here. Let us help you calculate your monthly costs.
MLS Listing Information
MLS #
ML81990403
MLS Source
MLSListings, Inc.
Interior Features
Bedrooms
Primary Suite/Retreat, Walk-in Closet
Bathrooms
Double Sinks, Shower and Tub, Solid Surface, Tile, Tub, Updated Bath(s)
Kitchen
Exhaust Fan
Appliances
Dishwasher, Exhaust Fan, Garbage Disposal, Hood Over Range, Microwave, Oven Range - Gas, Refrigerator, Washer/Dryer
Dining Room
Dining Area
Family Room
Separate Family Room
Fireplace
Gas Burning
Flooring
Laminate, Tile
Laundry
Upper Floor
Cooling
Central Forced Air
Heating
Central Forced Air
Exterior Features
Roof
Metal
Foundation
Slab
Pool
Community Facility, Spa/Hot Tub
Parking, School, and Other Information
Garage/Parking
Attached Garage, Common Parking Area, Guest / Visitor Parking, Garage: 2 Car(s)
Elementary District
Santa Clara Unified
High School District
Santa Clara Unified
Sewer
Public Sewer
Water
Public
HOA Fee
$379
HOA Fee Frequency
Monthly
Complex Amenities
Community Pool
Zoning
PD
School Ratings
Nearby Schools
| Schools | Type | Grades | Distance | Rating |
|---|---|---|---|---|
| Abram Agnew Elementary | public | K-5 | 0.57 mi | |
| Dolores Huerta Middle | public | 6-8 | 0.66 mi | |
| Kathleen MacDonald High School | public | 9-12 | 0.72 mi | N/A |
| Pearl Zanker Elementary School | public | K-6 | 1.13 mi | |
| Don Callejon School | public | K-8 | 1.29 mi | |
| Mabel Mattos Elementary | public | K-6 | 1.42 mi | |
| Montague Elementary School | public | K-5 | 1.47 mi | |
| Orchard Elementary School | public | K-8 | 1.50 mi | |
| Santa Clara County Special Education School | public | K-12 | 1.79 mi | N/A |
| County Community School | public | 6-12 | 1.79 mi | |
| Anthony Spangler Elementary School | public | K-6 | 2.10 mi | |
| Kathryn Hughes Elementary School | public | K-5 | 2.23 mi | |
| Northwood Elementary School | public | K-5 | 2.36 mi | |
| Brooktree Elementary School | public | K-5 | 2.40 mi | |
| Walter L. Bachrodt Elementary School | public | K-5 | 2.70 mi | |
| Curtner Elementary School | public | K-6 | 2.80 mi | |
| George Mayne Elementary School | public | K-5 | 2.86 mi | |
| Robert Randall Elementary School | public | K-6 | 3.00 mi | |
| Laneview Elementary School | public | K-5 | 3.02 mi | |
| Morrill Middle School | public | 6-8 | 3.03 mi |
Neighborhood: Around This Home
Neighborhood: Local Demographics
Market Trends Charts
422 Galleria Dr 7 is a Townhouse in San Jose, CA 95134. This 1,401 square foot property sits on a 1,320 Sq Ft Lot and features 2 bedrooms & 2 full bathrooms. It is currently priced at $1,270,000 and was built in 1990. This address can also be written as 422 Galleria Dr #7, San Jose, CA 95134.
©2025 MLSListings Inc. All rights reserved. All data, including all measurements and calculations of area, is obtained from various sources and has not been, and will not be, verified by broker or MLS. All information should be independently reviewed and verified for accuracy. Properties may or may not be listed by the office/agent presenting the information. Information provided is for personal, non-commercial use by the viewer and may not be redistributed without explicit authorization from MLSListings Inc.
Presently MLSListings.com displays Active, Contingent, Pending, and Recently Sold listings. Recently Sold listings are properties which were sold within the last three years. After that period listings are no longer displayed in MLSListings.com. Pending listings are properties under contract and no longer available for sale. Contingent listings are properties where there is an accepted offer, and seller may be seeking back-up offers. Active listings are available for sale.
This listing information is up-to-date as of February 23, 2025. For the most current information, please contact Christy Pak, (415) 816-4866




