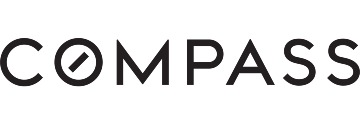5820 Gilroy Hot Springs Rd, Gilroy, CA 95020
$2,550,000 Mortgage Calculator Sold on Mar 3, 2025 Single Family Residence
Property Details
About this Property
LUXURY COUNTRY ESTATE. 20-ACRE EQUESTRIAN PARADISE. Nestled in a breathtaking private valley, blending modern elegance with turnkey country living. Updated kitchen features handmade fireclay backsplashes, custom wood cabinetry, center island w/prep sink, high-end Thermador, Bosch, GE, Monogram appliances, walk-in pantry. Natural stone floors. Montana river-rock fireplace w/reclaimed beam mantel. Soaring 26ft wood ceilings. Stunning views framed by expansive windows. Glass doors open to inviting porches & patios. Primary suite downstairs w/White Oak floors, abundant natural light, luxurious bath. Large laundry & mud rooms. Upstairs 2 additional beds, large double-vanity split bath, ~1500 SF finished bonus space w/private entrance. Enviable private well. Large hobby & ranch workshop, 2 covered parking bays, full RV hookup. Charming chicken coop. Equestrian amenities: flexible 8 stall barn, feed & tack rooms, attached paddocks, 12x24 loafing shed, 50' covered round pen & 115x185 arena all w/custom footing, Ponderosa fencing, pastures & turnouts, all-weather track. Exclusive & tranquil neighborhood. Miles of world-class biking, horseback & hiking trails. Easy access to local amenities, outlet shops & restaurants, Bay Area & Monterey Peninsulas.
MLS Listing Information
MLS #
ML81990534
MLS Source
MLSListings, Inc.
Interior Features
Bedrooms
Walk-in Closet, Primary Bedroom on Ground Floor
Bathrooms
Shower over Tub - 1, Stall Shower, Tub in Primary Bedroom, Tub w/Jets, Tubs - 2+
Kitchen
Hookups - Gas, Pantry
Appliances
Dishwasher, Garbage Disposal, Microwave, Oven - Self Cleaning, Oven Range, Refrigerator, Water Softener
Dining Room
Breakfast Bar, Eat in Kitchen, Formal Dining Room
Family Room
Kitchen/Family Room Combo
Fireplace
Insert, Living Room, Primary Bedroom, Wood Burning
Flooring
Carpet, Stone, Tile, Wood
Laundry
Hookup - Gas Dryer, Inside
Cooling
Central Forced Air
Heating
Forced Air, Gas, Propane
Exterior Features
Roof
Composition
Foundation
Concrete Perimeter, Crawl Space
Horse Property
Yes
Parking, School, and Other Information
Garage/Parking
Attached Garage, Covered Parking, Electric Car Hookup, Gate/Door Opener, Guest / Visitor Parking, Lighted Parking Area, Garage: 3 Car(s)
Elementary District
Gilroy Unified
High School District
Gilroy Unified
Sewer
Septic Tank
E.V. Hookup
Electric Vehicle Hookup Level 2 (240 volts)
Water
Well
Zoning
AR-SR
Neighborhood: Around This Home
Neighborhood: Local Demographics
Market Trends Charts
5820 Gilroy Hot Springs Rd is a Single Family Residence in Gilroy, CA 95020. This 3,100 square foot property sits on a 20.02 Acres Lot and features 3 bedrooms & 2 full and 1 partial bathrooms. It is currently priced at $2,550,000 and was built in 2003. This address can also be written as 5820 Gilroy Hot Springs Rd, Gilroy, CA 95020.
©2025 MLSListings Inc. All rights reserved. All data, including all measurements and calculations of area, is obtained from various sources and has not been, and will not be, verified by broker or MLS. All information should be independently reviewed and verified for accuracy. Properties may or may not be listed by the office/agent presenting the information. Information provided is for personal, non-commercial use by the viewer and may not be redistributed without explicit authorization from MLSListings Inc.
Presently MLSListings.com displays Active, Contingent, Pending, and Recently Sold listings. Recently Sold listings are properties which were sold within the last three years. After that period listings are no longer displayed in MLSListings.com. Pending listings are properties under contract and no longer available for sale. Contingent listings are properties where there is an accepted offer, and seller may be seeking back-up offers. Active listings are available for sale.
This listing information is up-to-date as of March 03, 2025. For the most current information, please contact Shante Pappas, (408) 206-3244

