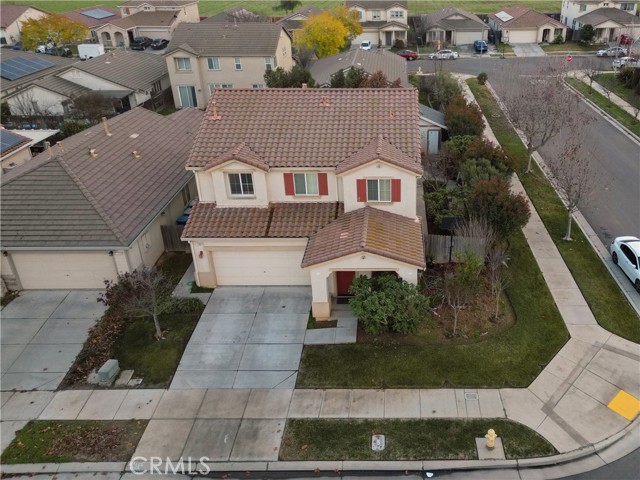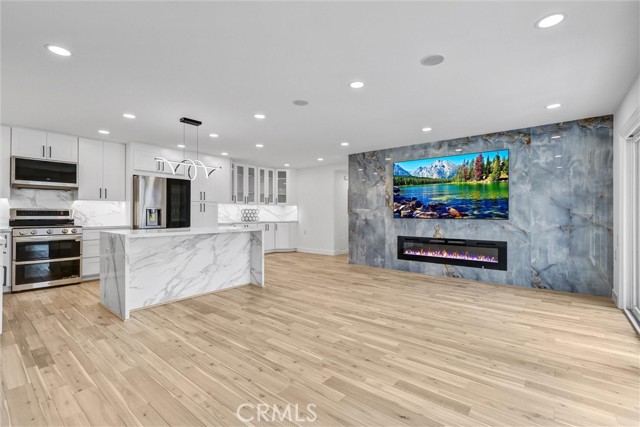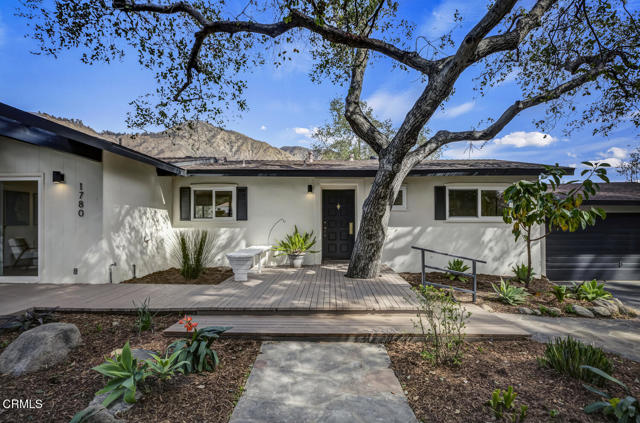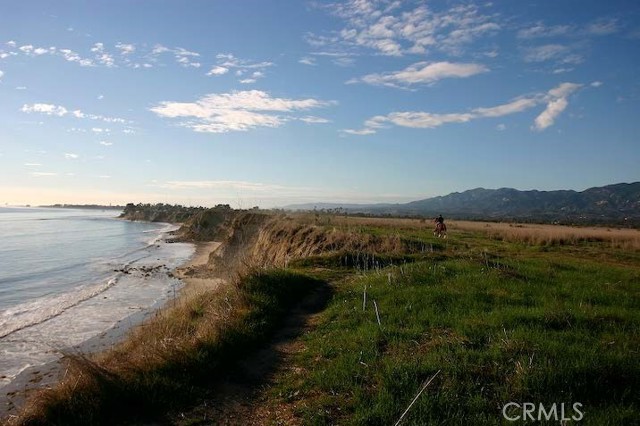11331 Enchanto Vista Dr, San Jose, CA 95127
$2,985,000 Mortgage Calculator Active Single Family Residence
Property Details
About this Property
Stunning Mediterranean Vineyard Estate in the East Foothills! Discover luxury at its finest in this recently constructed Mediterranean vineyard estate, nestled in the prestigious East Foothills. Built using only the highest quality materials, this property features expansive windows, exquisite flooring, and authentic roof tiles. The estate's interior boasts soaring high ceilings, creating a spacious and inviting atmosphere. Substantially sized gymnasium, huge unfinished space underneath that could be used as ADU, wine cellar, the opportunities are endless. Situated on a generous half-acre lot, the home offers a serene retreat on its terrace, with breathtaking views of Alum Rock Park. Perfect for outdoor enthusiasts, this estate is conveniently located within walking distance to miles of scenic trails and the esteemed San Jose Country Club. Experience unparalleled peace and elegance in this exceptional home.
Your path to home ownership starts here. Let us help you calculate your monthly costs.
MLS Listing Information
MLS #
ML81991049
MLS Source
MLSListings, Inc.
Days on Site
86
Interior Features
Dining Room
Formal Dining Room
Family Room
Separate Family Room
Fireplace
Gas Burning, Living Room
Cooling
Central Forced Air
Heating
Central Forced Air - Gas
Exterior Features
Roof
Tile
Foundation
Crawl Space, Concrete Perimeter and Slab
Style
Mediterranean
Parking, School, and Other Information
Garage/Parking
Attached Garage, Electric Car Hookup, Room for Oversized Vehicle, Garage: 2 Car(s)
Elementary District
Alum Rock Union Elementary
High School District
East Side Union High
Sewer
Public Sewer
Water
Public
Zoning
R1-10
School Ratings
Nearby Schools
| Schools | Type | Grades | Distance | Rating |
|---|---|---|---|---|
| Toyon Elementary School | public | K-5 | 0.89 mi | |
| Millard Mccollam Elementary School | public | K-5 | 1.00 mi | |
| Noble Elementary School | public | K-5 | 1.01 mi | |
| Linda Vista Elementary School | public | K-5 | 1.07 mi | |
| Piedmont Middle School | public | 6-8 | 1.23 mi | |
| Berryessa Union Elementary School | public | K-8 | 1.52 mi | N/A |
| Ben Painter Elementary School | public | K-5 | 1.59 mi | |
| Summerdale Elementary School | public | K-5 | 1.59 mi | |
| Joseph George Middle School | public | 6-8 | 1.61 mi | |
| William Sheppard Middle School | public | 6-8 | 1.69 mi | |
| Piedmont Hills High School | public | 9-12 | 1.71 mi | |
| Horace Cureton Elementary School | public | K-5 | 1.75 mi | |
| Anthony P. Russo Academy | public | K-5 | 1.80 mi | |
| Foothill High School | public | 11-12 | 1.90 mi | |
| Ruskin Elementary School | public | K-5 | 1.94 mi | |
| Sierramont Middle School | public | 6-8 | 2.02 mi | |
| Lyndale Elementary School | public | K-5 | 2.26 mi | |
| Majestic Way Elementary School | public | K-5 | 2.28 mi | |
| Cherrywood Elementary School | public | K-5 | 2.39 mi | |
| Independence High School | public | 9-12 | 2.55 mi |
Neighborhood: Around This Home
Neighborhood: Local Demographics
Market Trends Charts
Nearby Homes for Sale
11331 Enchanto Vista Dr is a Single Family Residence in San Jose, CA 95127. This 4,033 square foot property sits on a 0.505 Acres Lot and features 4 bedrooms & 3 full and 1 partial bathrooms. It is currently priced at $2,985,000 and was built in 2012. This address can also be written as 11331 Enchanto Vista Dr, San Jose, CA 95127.
©2025 MLSListings Inc. All rights reserved. All data, including all measurements and calculations of area, is obtained from various sources and has not been, and will not be, verified by broker or MLS. All information should be independently reviewed and verified for accuracy. Properties may or may not be listed by the office/agent presenting the information. Information provided is for personal, non-commercial use by the viewer and may not be redistributed without explicit authorization from MLSListings Inc.
Presently MLSListings.com displays Active, Contingent, Pending, and Recently Sold listings. Recently Sold listings are properties which were sold within the last three years. After that period listings are no longer displayed in MLSListings.com. Pending listings are properties under contract and no longer available for sale. Contingent listings are properties where there is an accepted offer, and seller may be seeking back-up offers. Active listings are available for sale.
This listing information is up-to-date as of March 28, 2025. For the most current information, please contact Mark DeTar, (408) 482-1727





















































































