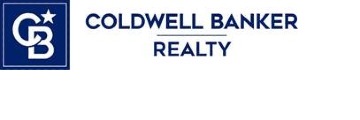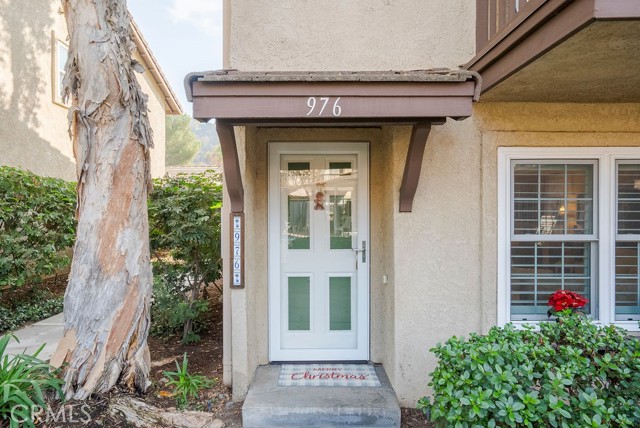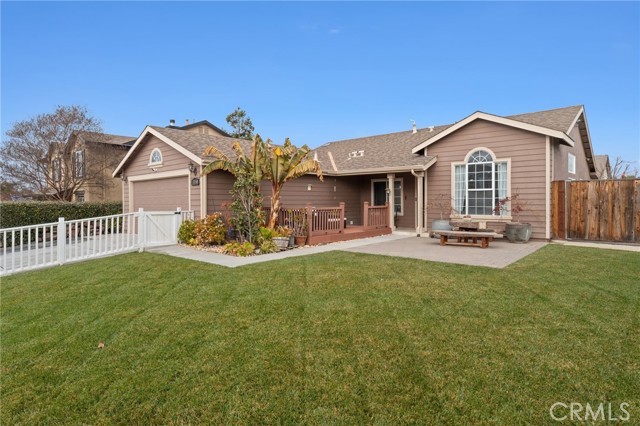1801 Hemlock Ct, Hollister, CA 95023
$864,000 Mortgage Calculator Contingent Single Family Residence
Property Details
About this Property
Significant price reduction Feb 20. Motivated sellers. Bring your offer. Freshly painted inside & out in 2024, this gorgeously upgraded home is nestled in a peaceful cul-de-sac steps from Frank Klauer Park & offers modern updates & thoughtful features. Extensive upgrades: new tile flooring, modern lighting, sleek new kitchen counters, dishwasher & fridge. The kitchen w/huge walk-in pantry flows easily into the inviting family room w/cozy fireplace & sliding doors to the backyard. Ideal for gatherings & everyday living. Renovated bathrooms, sky-high ceilings, abundance of natural light enhance w/charm & livability. The primary suite: a retreat w/spacious sitting area, large ensuite bath w/sunny corner soaking tub, separate shower, dual vanities & huge walk-in closet. 2 large bedrooms & separate bath are just down the hall. Main floor bedroom & bath: ideal for hosting guests or for multigenerational living. The private, full-fenced backyard w/pergola & new irrigation system offers a lush outdoor space. PLUS, the 12x19 studio adds a workshop, storage or hobby space. New energy-efficient mini-splits provide customized heating & cooling. 3-car garage improved w/separate workshop and bonus space easily converts back for more parking. Near shopping, schools, & amenities, this is it!
Your path to home ownership starts here. Let us help you calculate your monthly costs.
MLS Listing Information
MLS #
ML81991228
MLS Source
MLSListings, Inc.
Interior Features
Bedrooms
Ground Floor Bedroom, Primary Suite/Retreat, Walk-in Closet
Bathrooms
Double Sinks, Primary - Stall Shower(s), Primary - Sunken Tub, Shower and Tub, Shower over Tub - 1, Stall Shower, Tile, Tubs - 2+, Full on Ground Floor, Primary - Oversized Tub
Kitchen
Countertop - Granite, Exhaust Fan, Pantry
Appliances
Dishwasher, Exhaust Fan, Oven Range - Gas, Refrigerator, Washer/Dryer
Dining Room
Dining Area in Living Room, Eat in Kitchen
Family Room
Separate Family Room
Fireplace
Family Room, Gas Starter
Flooring
Carpet, Laminate, Tile
Laundry
Inside, In Utility Room
Cooling
Ceiling Fan
Heating
Central Forced Air - Gas
Exterior Features
Roof
Tile
Foundation
Concrete Perimeter and Slab, Sealed Crawlspace
Parking, School, and Other Information
Garage/Parking
Attached Garage, Room for Oversized Vehicle, Garage: 3 Car(s)
Elementary District
Hollister
High School District
San Benito High
Sewer
Public Sewer
Water
Public
Zoning
RR
School Ratings
Nearby Schools
Neighborhood: Around This Home
Neighborhood: Local Demographics
Market Trends Charts
Nearby Homes for Sale
1801 Hemlock Ct is a Single Family Residence in Hollister, CA 95023. This 2,561 square foot property sits on a 6,508 Sq Ft Lot and features 4 bedrooms & 3 full bathrooms. It is currently priced at $864,000 and was built in 1997. This address can also be written as 1801 Hemlock Ct, Hollister, CA 95023.
©2025 MLSListings Inc. All rights reserved. All data, including all measurements and calculations of area, is obtained from various sources and has not been, and will not be, verified by broker or MLS. All information should be independently reviewed and verified for accuracy. Properties may or may not be listed by the office/agent presenting the information. Information provided is for personal, non-commercial use by the viewer and may not be redistributed without explicit authorization from MLSListings Inc.
Presently MLSListings.com displays Active, Contingent, Pending, and Recently Sold listings. Recently Sold listings are properties which were sold within the last three years. After that period listings are no longer displayed in MLSListings.com. Pending listings are properties under contract and no longer available for sale. Contingent listings are properties where there is an accepted offer, and seller may be seeking back-up offers. Active listings are available for sale.
This listing information is up-to-date as of April 03, 2025. For the most current information, please contact Naomi Bowman, (408) 722-0704








































