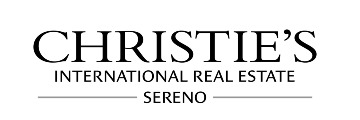750 Marilyn Dr, Campbell, CA 95008
$2,120,000 Mortgage Calculator Sold on Feb 19, 2025 Single Family Residence
Property Details
About this Property
Welcome to your updated Campbell home in prime location close to Morgan Park and downtown! Top schools include: Capri Elementary, Rolling Hills Middle and Westmont High. Move right in and enjoy this updated 3 bed 2 bath home with a popular open floor plan and tons of natural light! Great for entertaining with living room boasting a large picture window and separate family room overlooking backyard. Updates include: recessed lighting throughout, double pane windows, updated kitchen, bathrooms and expanded master shower, ceiling insulation, newer composition shingle roof, copper plumbing, 200AMP electric panel - the list goes on! Gleaming hardwood flooring throughout ties with wonderful floor plan together. Solar panels (owned) makes for a pleasant electricity bill.
Your path to home ownership starts here. Let us help you calculate your monthly costs.
MLS Listing Information
MLS #
ML81991243
MLS Source
MLSListings, Inc.
Interior Features
Bedrooms
Primary Suite/Retreat
Bathrooms
Primary - Stall Shower(s), Shower over Tub - 1, Updated Bath(s)
Kitchen
Exhaust Fan
Appliances
Cooktop - Gas, Dishwasher, Exhaust Fan, Garbage Disposal, Hood Over Range, Microwave, Oven - Built-In, Refrigerator
Dining Room
Eat in Kitchen
Family Room
Separate Family Room
Fireplace
Wood Burning
Flooring
Hardwood
Laundry
In Garage
Cooling
Central Forced Air
Heating
Central Forced Air - Gas
Exterior Features
Roof
Composition
Foundation
Concrete Perimeter and Slab
Parking, School, and Other Information
Garage/Parking
Attached Garage, Garage: 2 Car(s)
Elementary District
Campbell Union Elementary
High School District
Campbell Union High
Sewer
Public Sewer
Water
Public
Zoning
R-1-6
School Ratings
Nearby Schools
| Schools | Type | Grades | Distance | Rating |
|---|---|---|---|---|
| Campbell Distance Learning | public | K-8 | 1.20 mi | N/A |
| Westmont High School | public | 9-12 | 1.34 mi | |
| Rosemary Elementary School | public | K-5 | 1.38 mi | |
| Gussie M. Baker Elementary School | public | K-5 | 1.41 mi | |
| Latimer Elementary School | public | K-8 | 1.43 mi | |
| George C. Payne Elementary School | public | K-5 | 1.45 mi | |
| Camden Community Day School | public | 9-12 | 1.47 mi | N/A |
| Moreland Middle School | public | 6-8 | 1.50 mi | |
| Leroy Anderson Elementary School | public | K-5 | 2.03 mi | |
| Country Lane Elementary School | public | K-5 | 2.15 mi | |
| Carlton Elementary School | public | K-5 | 2.16 mi | |
| Bagby Elementary School | public | K-5 | 2.22 mi | |
| Easterbrook Discovery | public | K-8 | 2.37 mi | |
| Prospect High School | public | 9-12 | 2.40 mi | |
| Steindorf STEAM School | public | K-8 | 2.43 mi | |
| Boynton High School | public | 9-12 | 2.43 mi | |
| Del Mar High School | public | 9-12 | 2.58 mi | |
| Daves Avenue Elementary School | public | K-5 | 2.68 mi | |
| Campbell Adult And Community Education | public | UG | 2.68 mi | N/A |
| Oster Elementary School | public | K-5 | 2.69 mi |
Neighborhood: Around This Home
Neighborhood: Local Demographics
Market Trends Charts
750 Marilyn Dr is a Single Family Residence in Campbell, CA 95008. This 1,249 square foot property sits on a 6,300 Sq Ft Lot and features 3 bedrooms & 2 full bathrooms. It is currently priced at $2,120,000 and was built in 1962. This address can also be written as 750 Marilyn Dr, Campbell, CA 95008.
©2025 MLSListings Inc. All rights reserved. All data, including all measurements and calculations of area, is obtained from various sources and has not been, and will not be, verified by broker or MLS. All information should be independently reviewed and verified for accuracy. Properties may or may not be listed by the office/agent presenting the information. Information provided is for personal, non-commercial use by the viewer and may not be redistributed without explicit authorization from MLSListings Inc.
Presently MLSListings.com displays Active, Contingent, Pending, and Recently Sold listings. Recently Sold listings are properties which were sold within the last three years. After that period listings are no longer displayed in MLSListings.com. Pending listings are properties under contract and no longer available for sale. Contingent listings are properties where there is an accepted offer, and seller may be seeking back-up offers. Active listings are available for sale.
This listing information is up-to-date as of February 19, 2025. For the most current information, please contact Nicholas French, (650) 773-8000



