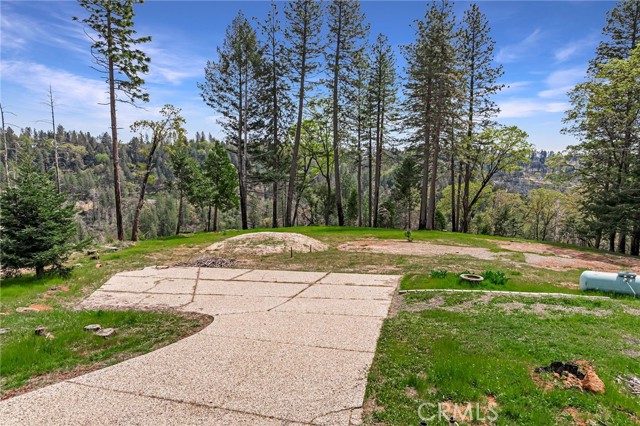2509 Lansford Ave, San Jose, CA 95125
$3,326,000 Mortgage Calculator Sold on Feb 21, 2025 Single Family Residence
Property Details
About this Property
Ultimate luxury awaits in this dream home! This magnificently maintained single-story home is nestled on a lovely street adorned w/ mature trees & charming homes in well-sought-out Willow Glen. Multiple skylights allow natural bright light to adorn the spacious, open floor plan w/ a formal dining room, a formal living room w/ a stone fireplace & a spacious family room perfect for gatherings & entertaining. Whether you're a chef or just love hosting, this kitchen has everything you need including dual ovens, 6-burner stove & a wine fridge. Live comfortably w/ amenities including separate indoor laundry, central heating & AC, recessed lighting, hardwood floors, & 2-panel doors throughout. Two en-suites exude a sense of upscale living, ideal for buyers looking for premium features in a home. Cozy up by the picturesque fireplace for ultimate relaxation & unwind in the Jacuzzi tub for your own private spa experience. Enjoy a walk-in closet that's every organizer's dream! Newly landscaped front & backyards designed for both elegance & functionality. Situated in a prime location, this home offers unparalleled convenience w/ close proximity to excellent schools, beautiful parks, bustling shopping centers, diverse dining options & easy access to major freeways for seamless commuting.
Your path to home ownership starts here. Let us help you calculate your monthly costs.
MLS Listing Information
MLS #
ML81991368
MLS Source
MLSListings, Inc.
Interior Features
Bedrooms
More than One Primary Bedroom
Bathrooms
Double Sinks, Granite, Primary - Stall Shower(s), Primary - Tub w/ Jets, Stall Shower
Kitchen
Countertop - Granite, Exhaust Fan, Island, Pantry, Skylight(s)
Appliances
Cooktop - Gas, Dishwasher, Exhaust Fan, Garbage Disposal, Hood Over Range, Microwave, Oven - Double, Oven Range, Refrigerator, Wine Refrigerator, Washer/Dryer
Dining Room
Formal Dining Room
Family Room
Separate Family Room
Fireplace
Family Room, Gas Burning, Primary Bedroom
Flooring
Hardwood, Tile
Laundry
Inside
Cooling
Central Forced Air
Heating
Central Forced Air
Exterior Features
Roof
Composition
Foundation
Concrete Perimeter and Slab
Parking, School, and Other Information
Garage/Parking
Attached Garage, Garage: 2 Car(s)
Elementary District
San Jose Unified
High School District
San Jose Unified
Sewer
Public Sewer
Water
Public
Zoning
R1-8
Contact Information
Listing Agent
Quincy Virgilio
Coldwell Banker Realty
License #: 01191797
Phone: (408) 832-2912
Co-Listing Agent
Nicolette Virgilio
Coldwell Banker Realty
License #: 01294859
Phone: (408) 621-5971
School Ratings
Nearby Schools
Neighborhood: Around This Home
Neighborhood: Local Demographics
Market Trends Charts
2509 Lansford Ave is a Single Family Residence in San Jose, CA 95125. This 3,141 square foot property sits on a 8,190 Sq Ft Lot and features 4 bedrooms & 4 full bathrooms. It is currently priced at $3,326,000 and was built in 1962. This address can also be written as 2509 Lansford Ave, San Jose, CA 95125.
©2025 MLSListings Inc. All rights reserved. All data, including all measurements and calculations of area, is obtained from various sources and has not been, and will not be, verified by broker or MLS. All information should be independently reviewed and verified for accuracy. Properties may or may not be listed by the office/agent presenting the information. Information provided is for personal, non-commercial use by the viewer and may not be redistributed without explicit authorization from MLSListings Inc.
Presently MLSListings.com displays Active, Contingent, Pending, and Recently Sold listings. Recently Sold listings are properties which were sold within the last three years. After that period listings are no longer displayed in MLSListings.com. Pending listings are properties under contract and no longer available for sale. Contingent listings are properties where there is an accepted offer, and seller may be seeking back-up offers. Active listings are available for sale.
This listing information is up-to-date as of February 21, 2025. For the most current information, please contact Quincy Virgilio, (408) 832-2912




