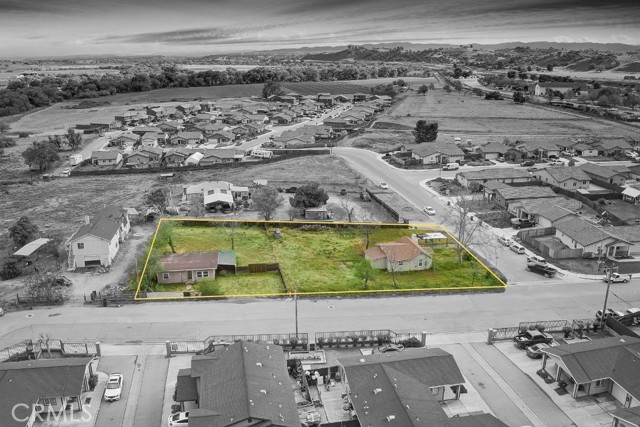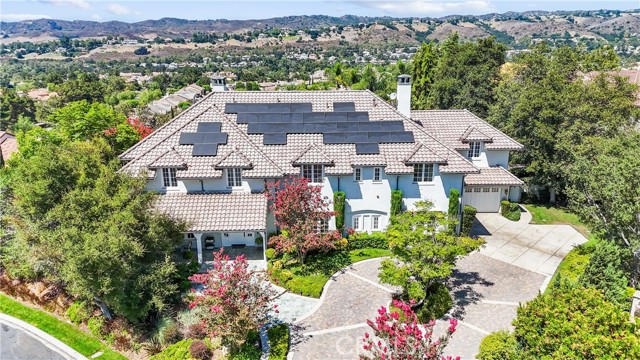2450 Brewster Ave, Redwood City, CA 94062
$3,250,000 Mortgage Calculator Sold on Feb 28, 2025 Single Family Residence
Property Details
About this Property
An incredibly captivating and gracious two story corner home nestled in the prestigious Eagle Hill neighborhood! Natural light abounds with gleaming hardwood floors, vaulted ceilings, fresh paint, arched doorways, glass railed staircase and a multitude of skylights. Formal entry and spacious living room, highlighted with a strong central fireplace of stone, wall sconces and recessed lighting. Separate dining area with cathedral ceiling and pendant lighting. Kitchen that speaks with colorful stone and style. Stainless "smart" appliances, custom built-in pantry, angled ceiling, tall wine cooler, cabinets aplenty, large central window, double skylights, and unique curved island. Family room with built in home office and oversized glass doors that lead to private deck and enchanting backyard. Bedrooms exceptional in size and possibility. Updated baths, spacious and well positioned. Large primary ensuite with coffered ceiling, central fireplace, many windows, walk-in closet. Designer fixtures, large tub, double vanity and substantive glass shower. Custom window coverings, closet organizers, laundry area, EV charger, solar, zoned heat and A/C, tankless water heater, plenty of storage. Conveniently located near parks, schools, transportation, medical, fine dining and shops. A Must See!
Your path to home ownership starts here. Let us help you calculate your monthly costs.
MLS Listing Information
MLS #
ML81991639
MLS Source
MLSListings, Inc.
Interior Features
Bedrooms
Ground Floor Bedroom, Primary Suite/Retreat, Walk-in Closet, More than One Bedroom on Ground Floor
Bathrooms
Bidet, Double Sinks, Primary - Stall Shower(s), Shower and Tub, Shower over Tub - 1, Skylight, Tile, Tubs - 2+, Updated Bath(s), Full on Ground Floor
Kitchen
Countertop - Marble, Exhaust Fan, Island, Pantry, Skylight(s)
Appliances
Dishwasher, Exhaust Fan, Freezer, Garbage Disposal, Hood Over Range, Ice Maker, Microwave, Oven Range - Gas, Refrigerator, Wine Refrigerator, Washer/Dryer
Dining Room
Breakfast Bar, Formal Dining Room, Skylight(s)
Family Room
Separate Family Room
Fireplace
Gas Burning, Living Room, Primary Bedroom, Wood Burning
Flooring
Hardwood, Tile
Laundry
Inside
Cooling
Ceiling Fan, Central Forced Air, Multi-Zone
Heating
Central Forced Air, Central Forced Air - Gas, Heating - 2+ Zones
Exterior Features
Roof
Composition
Foundation
Crawl Space, Concrete Perimeter and Slab, Wood Frame
Style
Contemporary
Parking, School, and Other Information
Garage/Parking
Attached Garage, Electric Car Hookup, Gate/Door Opener, Off-Street Parking, Room for Oversized Vehicle, Garage: 2 Car(s)
Elementary District
Redwood City Elementary
High School District
Sequoia Union High
E.V. Hookup
Electric Vehicle Hookup Level 2 (240 volts)
Water
Public
Zoning
R10006
School Ratings
Nearby Schools
| Schools | Type | Grades | Distance | Rating |
|---|---|---|---|---|
| Orion Alternative School | public | K-5 | 0.47 mi | |
| Sequoia High School | public | 9-12 | 0.70 mi | |
| Mckinley Institute Of Technology | public | 6-8 | 0.71 mi | |
| North Star Academy | public | 3-8 | 0.71 mi | |
| Roosevelt Elementary School | public | K-8 | 0.82 mi | |
| Clifford Elementary School | public | K-8 | 0.89 mi | |
| White Oaks Elementary School | public | K-3 | 1.00 mi | |
| Redwood High School | public | 9-12 | 1.23 mi | |
| Roy Cloud Elementary School | public | K-8 | 1.32 mi | |
| John F. Kennedy Middle School | public | 6-8 | 1.37 mi | |
| Brittan Acres Elementary School | public | K-3 | 1.57 mi | |
| San Carlos Student Services Preschool | public | UG | 1.61 mi | N/A |
| Henry Ford Elementary School | public | K-5 | 1.63 mi | |
| Arroyo School | public | 4,5 | 1.67 mi | |
| Central Middle School | public | 6-8 | 1.71 mi | |
| Heather Elementary School | public | K-3 | 1.78 mi | |
| Hoover Elementary School | public | K-8 | 1.84 mi | |
| Adelante Selby Spanish Immersion School | public | K-5 | 2.06 mi | |
| Arundel Elementary School | public | K-3 | 2.28 mi | |
| Sequoia District Adult Education | public | UG | 2.51 mi | N/A |
Neighborhood: Around This Home
Neighborhood: Local Demographics
Market Trends Charts
2450 Brewster Ave is a Single Family Residence in Redwood City, CA 94062. This 2,422 square foot property sits on a 7,605 Sq Ft Lot and features 3 bedrooms & 3 full bathrooms. It is currently priced at $3,250,000 and was built in 1941. This address can also be written as 2450 Brewster Ave, Redwood City, CA 94062.
©2025 MLSListings Inc. All rights reserved. All data, including all measurements and calculations of area, is obtained from various sources and has not been, and will not be, verified by broker or MLS. All information should be independently reviewed and verified for accuracy. Properties may or may not be listed by the office/agent presenting the information. Information provided is for personal, non-commercial use by the viewer and may not be redistributed without explicit authorization from MLSListings Inc.
Presently MLSListings.com displays Active, Contingent, Pending, and Recently Sold listings. Recently Sold listings are properties which were sold within the last three years. After that period listings are no longer displayed in MLSListings.com. Pending listings are properties under contract and no longer available for sale. Contingent listings are properties where there is an accepted offer, and seller may be seeking back-up offers. Active listings are available for sale.
This listing information is up-to-date as of February 28, 2025. For the most current information, please contact Mike Bohnert, (650) 504-2378



