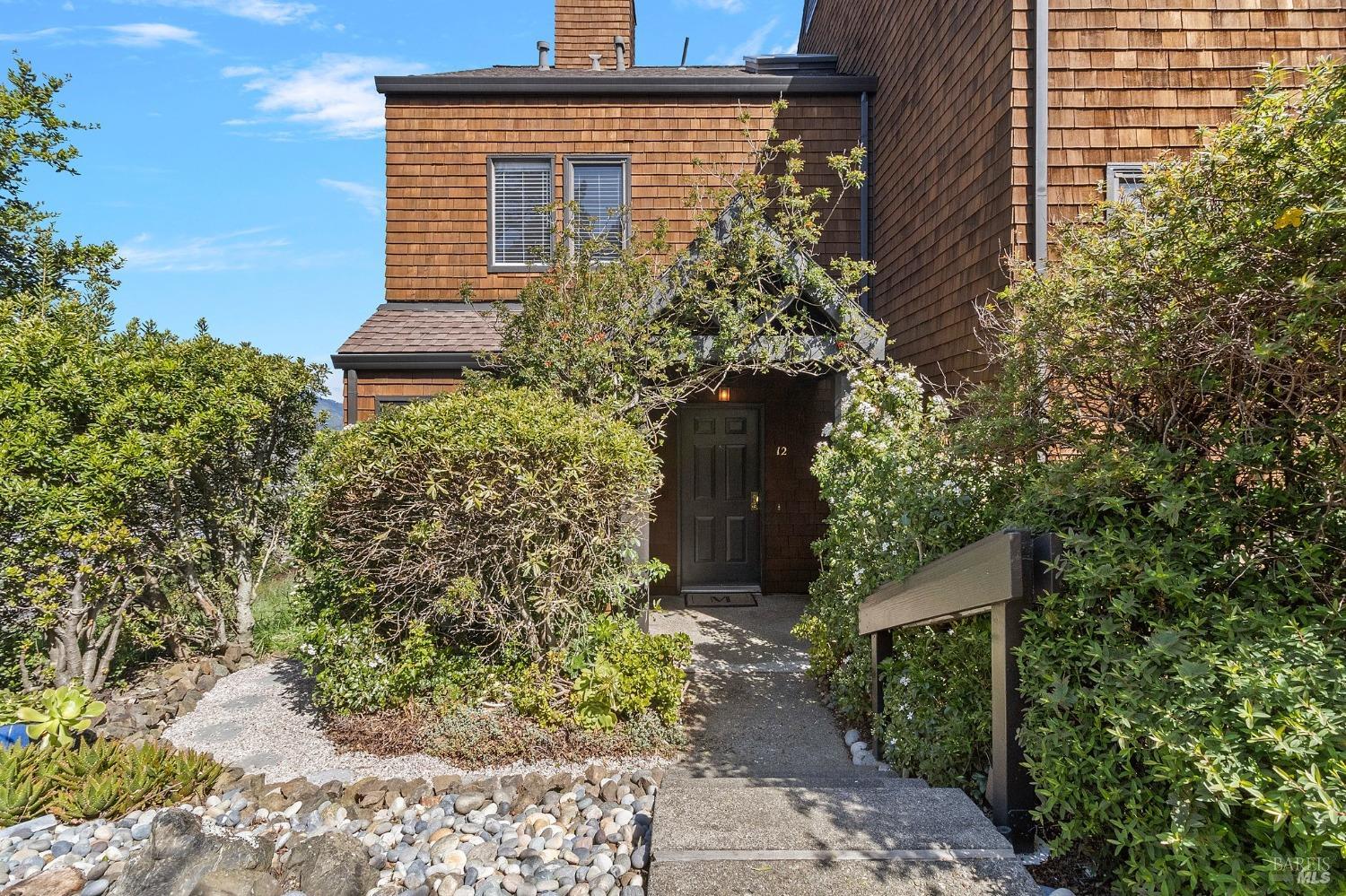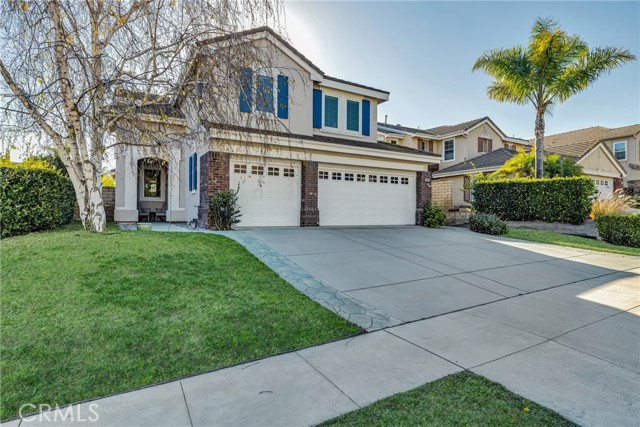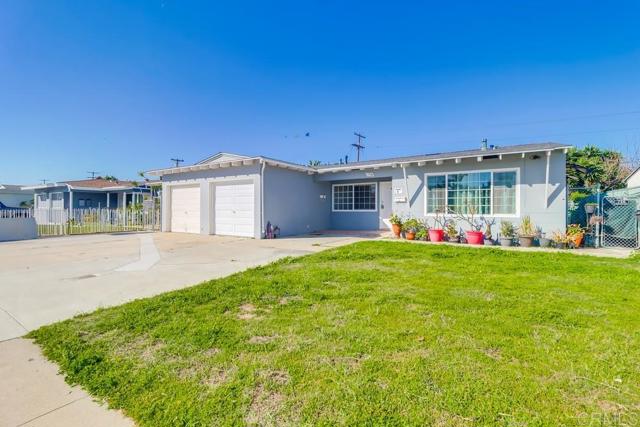9720 Sedona Way, Gilroy, CA 95020
$1,415,000 Mortgage Calculator Sold on Mar 20, 2025 Single Family Residence
Property Details
About this Property
Located in highly desirable West Gilroy, this immaculate 3,324 sq. ft. home is the perfect blend of elegance and comfort. With 5 bedrooms and 3.5 baths, including a convenient downstairs guest suite, this home offers ample space for both family living and entertaining. The 3-car garage (two attached and one detached) provides plenty of storage and endless possibilities for use. As you step inside, you'll be greeted by beautiful marble floors throughout the formal living and dining areas, transitioning into warm hardwood flooring that leads to a stunning gourmet kitchen. Equipped with a Kenmore Pro Series stainless refrigerator, Viking 6-burner stove, double ovens, and a soft water system, the kitchen is truly a chefs dream. The open concept flows seamlessly into the large family room, creating the ideal space for gathering. Upstairs, the loft area with hardwood floors is perfect for relaxation or living space. The master retreat features a fireplace and a luxurious marble-tiled bath. Secondary bedrooms are spacious and well-appointed with carpet for added comfort. Located within walking distance to Christopher High, this home is ideal for all families. Whether you're hosting guests or enjoying quiet family moments, this home offers everything you need to create lasting memories.
Your path to home ownership starts here. Let us help you calculate your monthly costs.
MLS Listing Information
MLS #
ML81991927
MLS Source
MLSListings, Inc.
Interior Features
Bedrooms
Ground Floor Bedroom, Walk-in Closet, More than One Primary Bedroom
Bathrooms
Double Sinks, Granite, Marble, Primary - Tub w/ Jets, Other, Showers over Tubs - 2+, Tub in Primary Bedroom, Full on Ground Floor
Kitchen
Countertop - Tile, Hookups - Gas, Other, Pantry
Appliances
Dishwasher, Garbage Disposal, Other, Oven - Self Cleaning, Oven Range - Gas, Refrigerator, Water Softener
Dining Room
Dining Area in Family Room, Eat in Kitchen, Formal Dining Room
Family Room
Separate Family Room
Fireplace
Gas Burning
Flooring
Carpet, Hardwood, Marble
Laundry
Inside
Cooling
Central Forced Air
Heating
Forced Air
Exterior Features
Roof
Tile
Foundation
Slab
Parking, School, and Other Information
Garage/Parking
Attached Garage, Garage: 3 Car(s)
Elementary District
Gilroy Unified
High School District
Gilroy Unified
Sewer
Public Sewer
Water
Public
Zoning
R1
School Ratings
Nearby Schools
| Schools | Type | Grades | Distance | Rating |
|---|---|---|---|---|
| Christopher High School | public | 9-12 | 0.19 mi | |
| Luigi Aprea Elementary School | public | K-5 | 0.60 mi | |
| Mt. Madonna High School | public | 9-12 | 0.94 mi | |
| Rod Kelley Elementary School | public | K-5 | 1.03 mi | |
| Rucker Elementary School | public | K-5 | 1.76 mi | |
| Brownell Middle School | public | 6-8 | 2.04 mi | |
| El Roble Elementary School | public | K-5 | 2.06 mi | |
| South Valley Middle School | public | 6-8 | 2.34 mi | |
| Gilroy Adult Education | public | UG | 2.35 mi | N/A |
| Solorsano Middle School | public | 6-8 | 2.37 mi | |
| Santa Clara County Rop-South School | public | 10-12 | 2.50 mi | N/A |
| Gilroy Special Ed Preschool | public | UG | 2.57 mi | N/A |
| Glen View Elementary School | public | K-5 | 2.81 mi | |
| Eliot Elementary School | public | K-5 | 2.95 mi | |
| Gilroy High School | public | 9-12 | 3.02 mi | |
| Las Animas Elementary School | public | K-5 | 3.25 mi | |
| San Martin/Gwinn Elementary School | public | K-8 | 3.91 mi | |
| Dr. T. J. Owens Gilroy Early College Academy | public | 9-12 | 4.54 mi |
Neighborhood: Around This Home
Neighborhood: Local Demographics
Market Trends Charts
9720 Sedona Way is a Single Family Residence in Gilroy, CA 95020. This 3,314 square foot property sits on a 6,180 Sq Ft Lot and features 5 bedrooms & 3 full and 1 partial bathrooms. It is currently priced at $1,415,000 and was built in 2004. This address can also be written as 9720 Sedona Way, Gilroy, CA 95020.
©2025 MLSListings Inc. All rights reserved. All data, including all measurements and calculations of area, is obtained from various sources and has not been, and will not be, verified by broker or MLS. All information should be independently reviewed and verified for accuracy. Properties may or may not be listed by the office/agent presenting the information. Information provided is for personal, non-commercial use by the viewer and may not be redistributed without explicit authorization from MLSListings Inc.
Presently MLSListings.com displays Active, Contingent, Pending, and Recently Sold listings. Recently Sold listings are properties which were sold within the last three years. After that period listings are no longer displayed in MLSListings.com. Pending listings are properties under contract and no longer available for sale. Contingent listings are properties where there is an accepted offer, and seller may be seeking back-up offers. Active listings are available for sale.
This listing information is up-to-date as of March 20, 2025. For the most current information, please contact Jose Hernandez, (408) 409-0311




