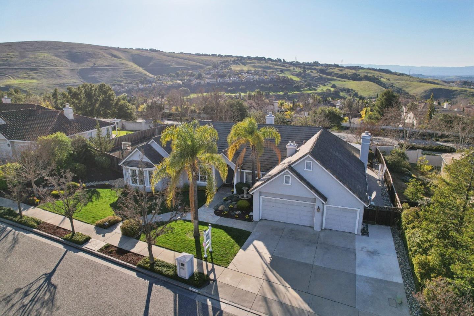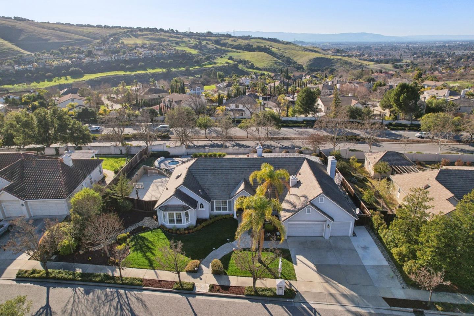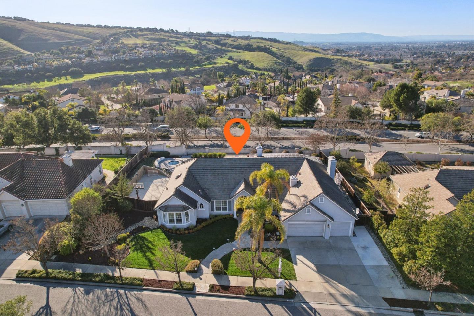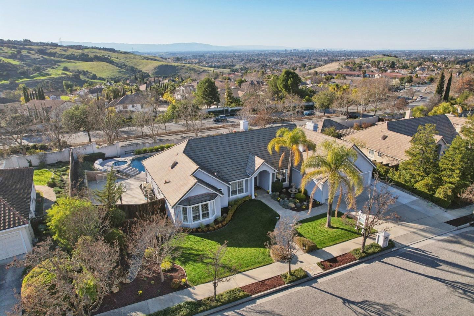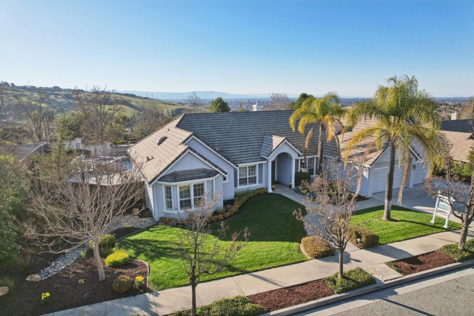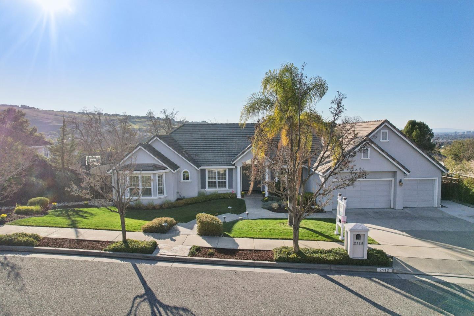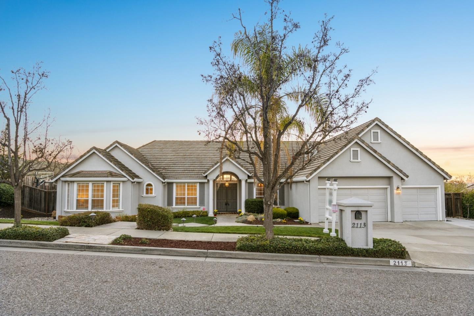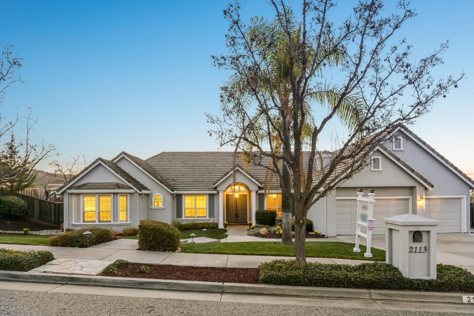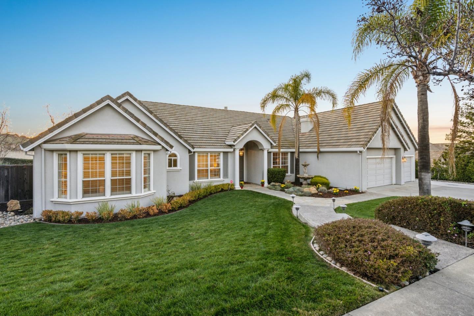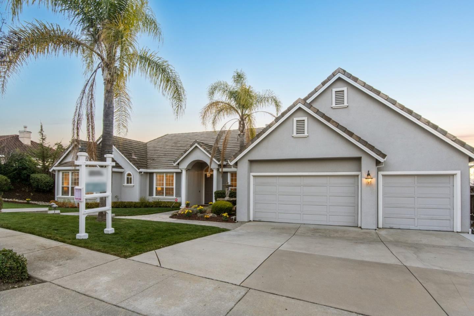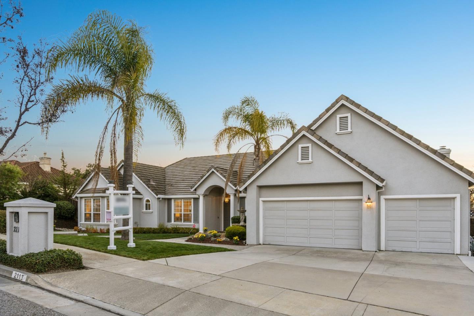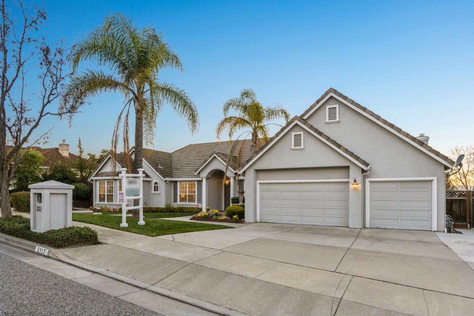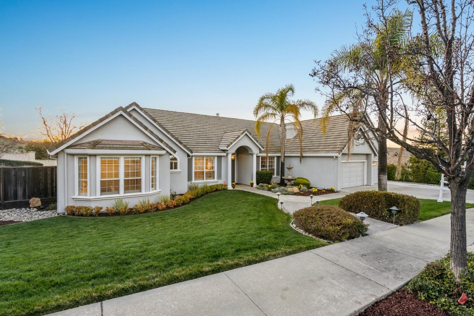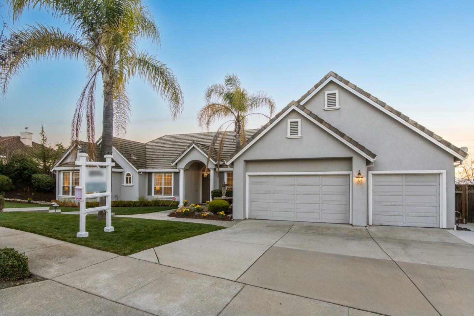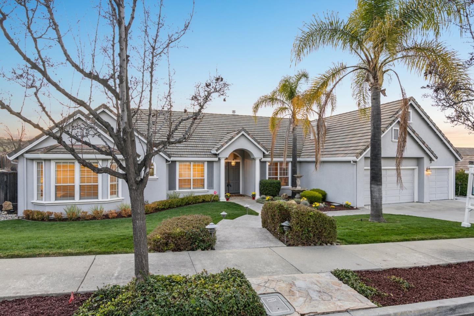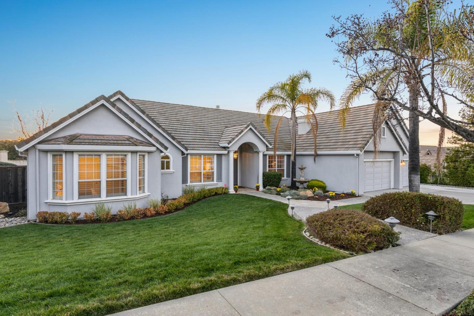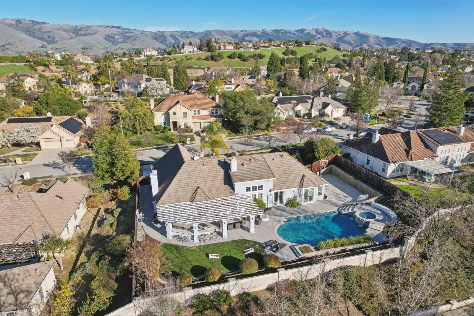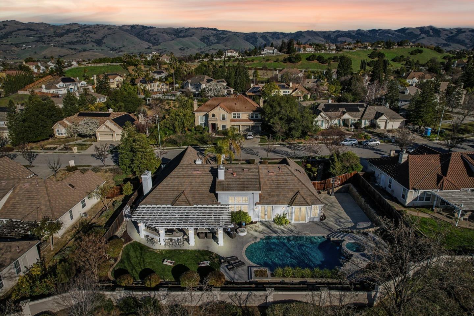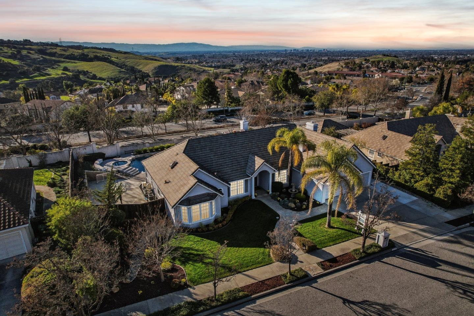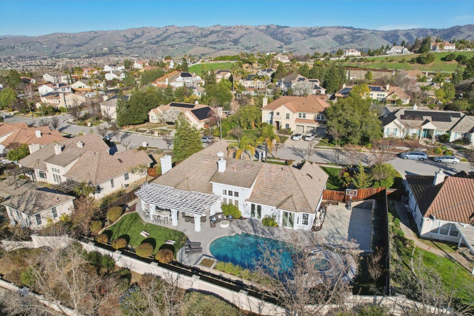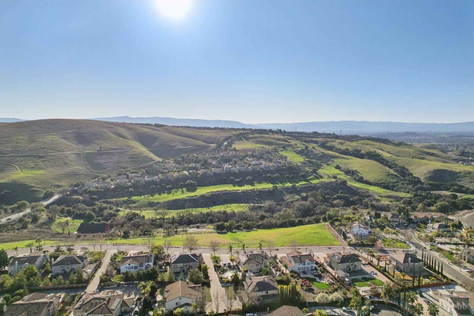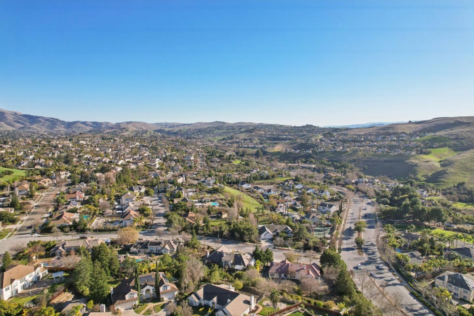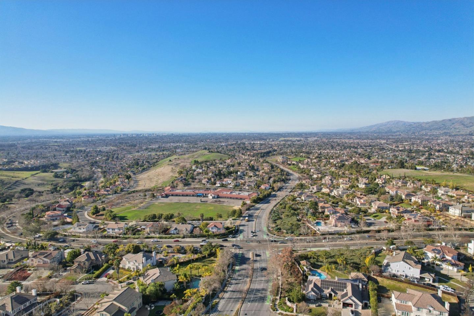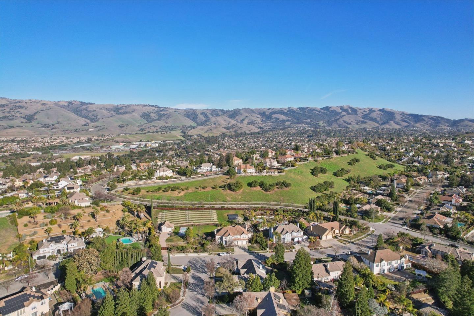2113 Bridle Ridge Ct, San Jose, CA 95138
$3,198,000 Mortgage Calculator Pending Single Family Residence
Property Details
About this Property
Experience the height of luxury living in the exclusive Hillstone neighborhood with this exceptional North East facing estate by Greenbriar Homes spanning 3,000 sq. ft. perched on an approx.0.40-acre expansive lot. Step inside to an open floor plan w/ soaring ceilings, 2010 Contractor of the year built in custom cabinets, newer porcelain wood floors, & brand-new plush carpeting. The chefs kitchen is a dream, featuring granite countertops, High end appliances: Wolf range, Sub-Zero refrigerator, custom cabinetry, & huge island. The family room offers Woodenbridge custom-fit wine cabinets & built in entertainment nice . The serene primary suite is complete vaulted ceilings & more custom built ins. All bathrooms now feature newer flooring, two w/ sleek porcelain wood floors & all w/modernized shower stalls, adding a fresh, stylish touch. Outside, a resort-style backyard awaits w/ a sparkling pool, luxurious spa, fully equipped outdoor kitchen, & private sports court perfect for basketball or pickleball enthusiasts. Located in a peaceful cul-de-sac, this home is minutes from top-rated schools, shopping, dining, & the Silver Creek Valley Country Club. Built w/ unmatched quality by Greenbriar Homes, a lifestyle of unparalleled luxury. Dont miss your chance schedule a private tour today!
Your path to home ownership starts here. Let us help you calculate your monthly costs.
MLS Listing Information
MLS #
ML81992129
MLS Source
MLSListings, Inc.
Interior Features
Bedrooms
Primary Suite/Retreat
Bathrooms
Primary - Sunken Tub, Stall Shower - 2+, Tub in Primary Bedroom, Tubs - 2+
Kitchen
220 Volt Outlet
Appliances
Dishwasher, Garbage Disposal, Microwave, Oven - Built-In, Refrigerator
Dining Room
Breakfast Nook, Dining Area in Family Room, Eat in Kitchen, Formal Dining Room
Family Room
Separate Family Room
Fireplace
Family Room, Gas Log, Gas Starter, Living Room, Outside
Flooring
Carpet, Tile
Laundry
In Utility Room
Cooling
Central Forced Air
Heating
Forced Air
Exterior Features
Roof
Tile
Foundation
Slab
Pool
Spa/Hot Tub, Sweep
Style
Traditional
Parking, School, and Other Information
Garage/Parking
Attached Garage, Garage: 3 Car(s)
Elementary District
Evergreen Elementary
High School District
East Side Union High
Water
Public
HOA Fee
$924
HOA Fee Frequency
Annually
Zoning
A-PD
Contact Information
Listing Agent
Thao Dang & Brian Ng
Block Change Real Estate
License #: 01348634,00846794
Phone: (408) 972-1367
Co-Listing Agent
Luan Bui
Block Change Real Estate
License #: 02148356
Phone: (408) 614-9437
School Ratings
Nearby Schools
Neighborhood: Around This Home
Neighborhood: Local Demographics
Market Trends Charts
Nearby Homes for Sale
2113 Bridle Ridge Ct is a Single Family Residence in San Jose, CA 95138. This 3,000 square foot property sits on a 0.399 Acres Lot and features 5 bedrooms & 3 full bathrooms. It is currently priced at $3,198,000 and was built in 1996. This address can also be written as 2113 Bridle Ridge Ct, San Jose, CA 95138.
©2025 MLSListings Inc. All rights reserved. All data, including all measurements and calculations of area, is obtained from various sources and has not been, and will not be, verified by broker or MLS. All information should be independently reviewed and verified for accuracy. Properties may or may not be listed by the office/agent presenting the information. Information provided is for personal, non-commercial use by the viewer and may not be redistributed without explicit authorization from MLSListings Inc.
Presently MLSListings.com displays Active, Contingent, Pending, and Recently Sold listings. Recently Sold listings are properties which were sold within the last three years. After that period listings are no longer displayed in MLSListings.com. Pending listings are properties under contract and no longer available for sale. Contingent listings are properties where there is an accepted offer, and seller may be seeking back-up offers. Active listings are available for sale.
This listing information is up-to-date as of February 07, 2025. For the most current information, please contact Thao Dang & Brian Ng, (408) 972-1367
























































































