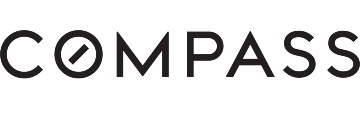321 Saint Martin Dr, Redwood City, CA 94065
$2,768,000 Mortgage Calculator Sold on Mar 14, 2025 Single Family Residence
Property Details
About this Property
Pride of Ownership throughout! Rarely for sale~Sought after Martinque Floor plan (last sold in 2021) with over $300K in renovations this property is ready for a new owner and their inspiration. 5th bedroom on the main level offers a guest bedroom and/or office space | The Living and Dining rooms feature soaring ceilings | Dual pane windows throughout & triple pane windows in 2 bedrooms | Remodeled kitchen with custom cabinetry, natural stone counters, stain-less steel appliances (upgraded hood for indoor grilling), recessed lights, peninsula providing storage & casual dining | The Family room has a fireplace and opens to the backyard, with hardscaped, raised beds & artificial grass | Primary suite and remodeled primary bathroom, plus 3 bedrooms are located on the upper-level | Remodeled Hallway Bath and Powder Room | EXTRAS: Dual Pane Windows, plus triple panes in the 2 bedrooms, European Engineered hardwood on 1st floor, Freshly painted interior (2025), exterior painted (2022), New light fixtures. AC & Heater; Garage has Pergo Floors & Finished Walls, Cabinets, A/C & water heater (2021) | Community Parklets and Children Play areas | Great Central Mid Pen Location to San Francisco, Silicon Valley. Major employers, convenient to shopping & restaurants, plus highly rated schools.
MLS Listing Information
MLS #
ML81993184
MLS Source
MLSListings, Inc.
Interior Features
Bedrooms
Walk-in Closet
Bathrooms
Double Sinks, Primary - Stall Shower(s), Shower over Tub - 1, Updated Bath(s), Half on Ground Floor
Kitchen
Countertop - Granite, Exhaust Fan
Appliances
Dishwasher, Exhaust Fan, Garbage Disposal, Hood Over Range, Oven Range - Built-In, Gas, Refrigerator, Washer/Dryer
Dining Room
Dining Area in Living Room, Eat in Kitchen
Family Room
Separate Family Room
Fireplace
Family Room, Gas Log
Flooring
Carpet, Hardwood, Stone, Tile
Laundry
In Utility Room
Cooling
Central Forced Air
Heating
Central Forced Air - Gas
Exterior Features
Roof
Tile
Foundation
Slab
Style
Contemporary
Parking, School, and Other Information
Garage/Parking
Attached Garage, Garage: 2 Car(s)
Elementary District
Belmont-Redwood Shores Elementary
High School District
Sequoia Union High
Sewer
Public Sewer
Water
Public
HOA Fee
$376
HOA Fee Frequency
Monthly
Complex Amenities
Garden / Greenbelt/ Trails, Playground
Zoning
R10000
Neighborhood: Around This Home
Neighborhood: Local Demographics
Market Trends Charts
321 Saint Martin Dr is a Single Family Residence in Redwood City, CA 94065. This 2,015 square foot property sits on a 4,157 Sq Ft Lot and features 5 bedrooms & 2 full and 1 partial bathrooms. It is currently priced at $2,768,000 and was built in 1995. This address can also be written as 321 Saint Martin Dr, Redwood City, CA 94065.
©2025 MLSListings Inc. All rights reserved. All data, including all measurements and calculations of area, is obtained from various sources and has not been, and will not be, verified by broker or MLS. All information should be independently reviewed and verified for accuracy. Properties may or may not be listed by the office/agent presenting the information. Information provided is for personal, non-commercial use by the viewer and may not be redistributed without explicit authorization from MLSListings Inc.
Presently MLSListings.com displays Active, Contingent, Pending, and Recently Sold listings. Recently Sold listings are properties which were sold within the last three years. After that period listings are no longer displayed in MLSListings.com. Pending listings are properties under contract and no longer available for sale. Contingent listings are properties where there is an accepted offer, and seller may be seeking back-up offers. Active listings are available for sale.
This listing information is up-to-date as of March 14, 2025. For the most current information, please contact Carmen Miranda, (650) 743-4320

