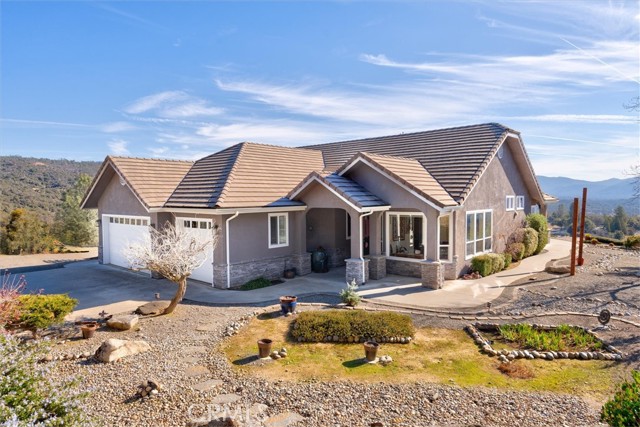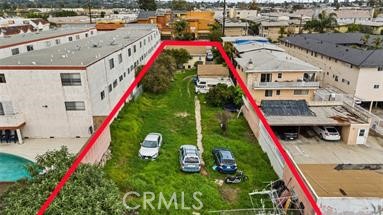5925 Jenny Lind Ct, San Jose, CA 95120
$1,980,000 Mortgage Calculator Sold on Mar 27, 2025 Single Family Residence
Property Details
About this Property
Welcome to the prestigious Villas of Almaden, where elegance and comfort come together. This is an exquisite home and one of the rare, detached units in the complex. The living room boasts soaring ceilings and an abundance of natural light, complemented by a cozy fireplace that creates a perfect setting for entertaining guests. A separate family room and attached atrium provide additional space for relaxation and gatherings. Youll love the spacious kitchen featuring a large island and a comfortable eating area. The separate dining room is equipped with a wet bar, ideal for hosting dinner parties. The expansive primary suite serves as your private retreat, complete with a private deck, walk-in closet, fireplace, dual sinks, a jetted tub, and a separate shower stall. Enjoy the practicality of an indoor laundry area, which includes a sink, washer, and dryer. Owner installed new heater and A/C last year. Enjoy the tranquility of beautiful surroundings from the generous decks. The home also offers a finished two-car garage and central vacuum. Community amenities at the Villas of Almaden include a beautifully designed clubhouse, two pools, a tennis court, and an indoor racquetball court. Close to freeways and local shopping. A remarkable opportunity you wont want to miss!
Your path to home ownership starts here. Let us help you calculate your monthly costs.
MLS Listing Information
MLS #
ML81993901
MLS Source
MLSListings, Inc.
Interior Features
Bedrooms
Ground Floor Bedroom, Primary Suite/Retreat, Walk-in Closet, More than One Bedroom on Ground Floor
Bathrooms
Double Sinks, Granite, Primary - Stall Shower(s), Primary - Tub w/ Jets, Shower over Tub - 1, Full on Ground Floor, Half on Ground Floor
Kitchen
220 Volt Outlet, Countertop - Granite, Exhaust Fan, Island
Appliances
Cooktop - Gas, Dishwasher, Exhaust Fan, Garbage Disposal, Ice Maker, Microwave, Oven Range - Built-In, Gas, Refrigerator, Washer/Dryer
Dining Room
Breakfast Nook, Eat in Kitchen, Formal Dining Room
Family Room
Separate Family Room
Fireplace
Living Room, Primary Bedroom
Flooring
Carpet, Hardwood, Tile, Vinyl/Linoleum
Laundry
Tub / Sink, Inside
Cooling
Central Forced Air
Heating
Central Forced Air - Gas
Exterior Features
Roof
Concrete, Tile
Foundation
Concrete Perimeter and Slab
Pool
Community Facility, Fenced, In Ground
Parking, School, and Other Information
Garage/Parking
Attached Garage, Common Parking Area, Gate/Door Opener, Guest / Visitor Parking, Garage: 2 Car(s)
Elementary District
San Jose Unified
High School District
San Jose Unified
Sewer
Public Sewer
Water
Public
HOA Fee
$906
HOA Fee Frequency
Monthly
Complex Amenities
Billiard Room, Club House, Community Pool, Community Security Gate, Game Court (Indoor)
Zoning
A-PD
Contact Information
Listing Agent
Donna Dawson-Schwartz
Barbic Real Estate Group
License #: 01184603
Phone: (408) 839-1676
Co-Listing Agent
Benjamin Barbic
Barbic Real Estate Group
License #: 01358730
Phone: (408) 202-3219
School Ratings
Nearby Schools
| Schools | Type | Grades | Distance | Rating |
|---|---|---|---|---|
| Pioneer High School | public | 9-12 | 0.68 mi | |
| Los Alamitos Elementary School | public | K-5 | 0.74 mi | |
| Dartmouth Middle School | public | 6-8 | 0.85 mi | |
| Guadalupe Elementary School | public | K-5 | 0.89 mi | |
| Almaden Elementary School | public | K-5 | 0.96 mi | |
| Lietz Elementary School | public | K-5 | 1.05 mi | |
| Castillero Middle School | public | 6-8 | 1.27 mi | |
| Branham High School | public | 9-12 | 1.39 mi | |
| Simonds Elementary School | public | K-5 | 1.47 mi | |
| John Muir Middle School | public | 6-8 | 1.64 mi | |
| Broadway High School | public | 9-12 | 1.67 mi | |
| Allen at Steinbeck School | public | K-5 | 1.67 mi | |
| Noddin Elementary School | public | K-5 | 1.68 mi | |
| Reed Elementary School | public | K-5 | 1.88 mi | |
| Liberty High (Alternative) School | public | 3,4,5,6,7,8,9,10,11,12 | 1.99 mi | |
| Leigh High School | public | 9-12 | 2.00 mi | |
| Hacienda Science/Environmental Magnet School | public | K-5 | 2.18 mi | |
| Gunderson High School | public | 9-12 | 2.22 mi | |
| Oster Elementary School | public | K-5 | 2.32 mi | |
| Terrell Elementary School | public | K-5 | 2.47 mi |
Neighborhood: Around This Home
Neighborhood: Local Demographics
Market Trends Charts
5925 Jenny Lind Ct is a Single Family Residence in San Jose, CA 95120. This 2,334 square foot property sits on a 4,918 Sq Ft Lot and features 3 bedrooms & 2 full and 1 partial bathrooms. It is currently priced at $1,980,000 and was built in 1989. This address can also be written as 5925 Jenny Lind Ct, San Jose, CA 95120.
©2025 MLSListings Inc. All rights reserved. All data, including all measurements and calculations of area, is obtained from various sources and has not been, and will not be, verified by broker or MLS. All information should be independently reviewed and verified for accuracy. Properties may or may not be listed by the office/agent presenting the information. Information provided is for personal, non-commercial use by the viewer and may not be redistributed without explicit authorization from MLSListings Inc.
Presently MLSListings.com displays Active, Contingent, Pending, and Recently Sold listings. Recently Sold listings are properties which were sold within the last three years. After that period listings are no longer displayed in MLSListings.com. Pending listings are properties under contract and no longer available for sale. Contingent listings are properties where there is an accepted offer, and seller may be seeking back-up offers. Active listings are available for sale.
This listing information is up-to-date as of March 28, 2025. For the most current information, please contact Donna Dawson-Schwartz, (408) 839-1676


