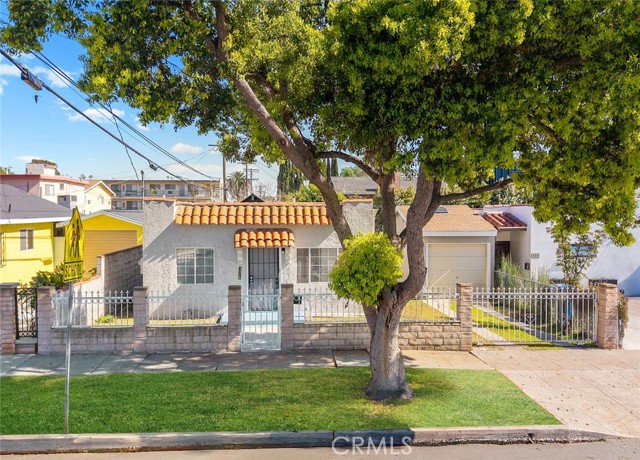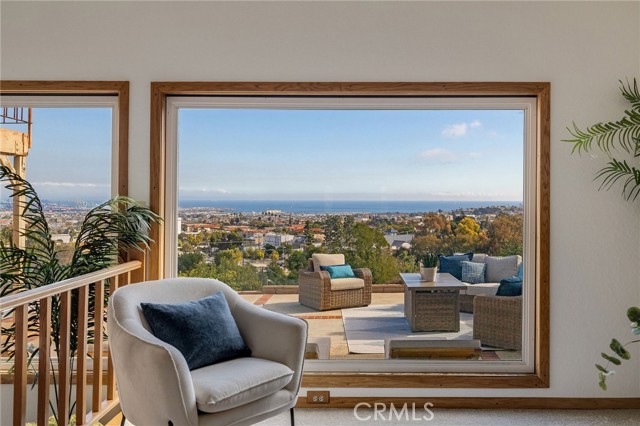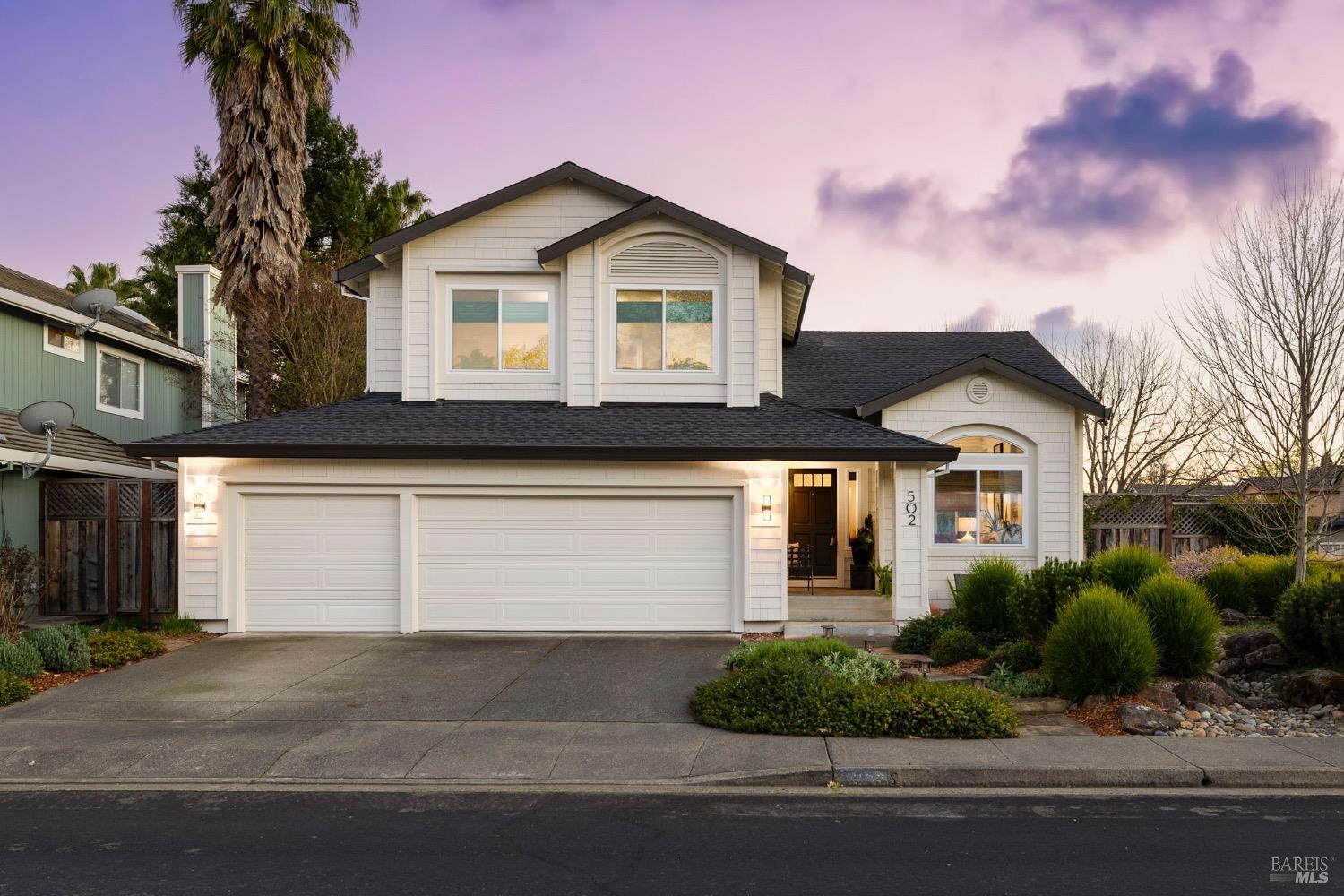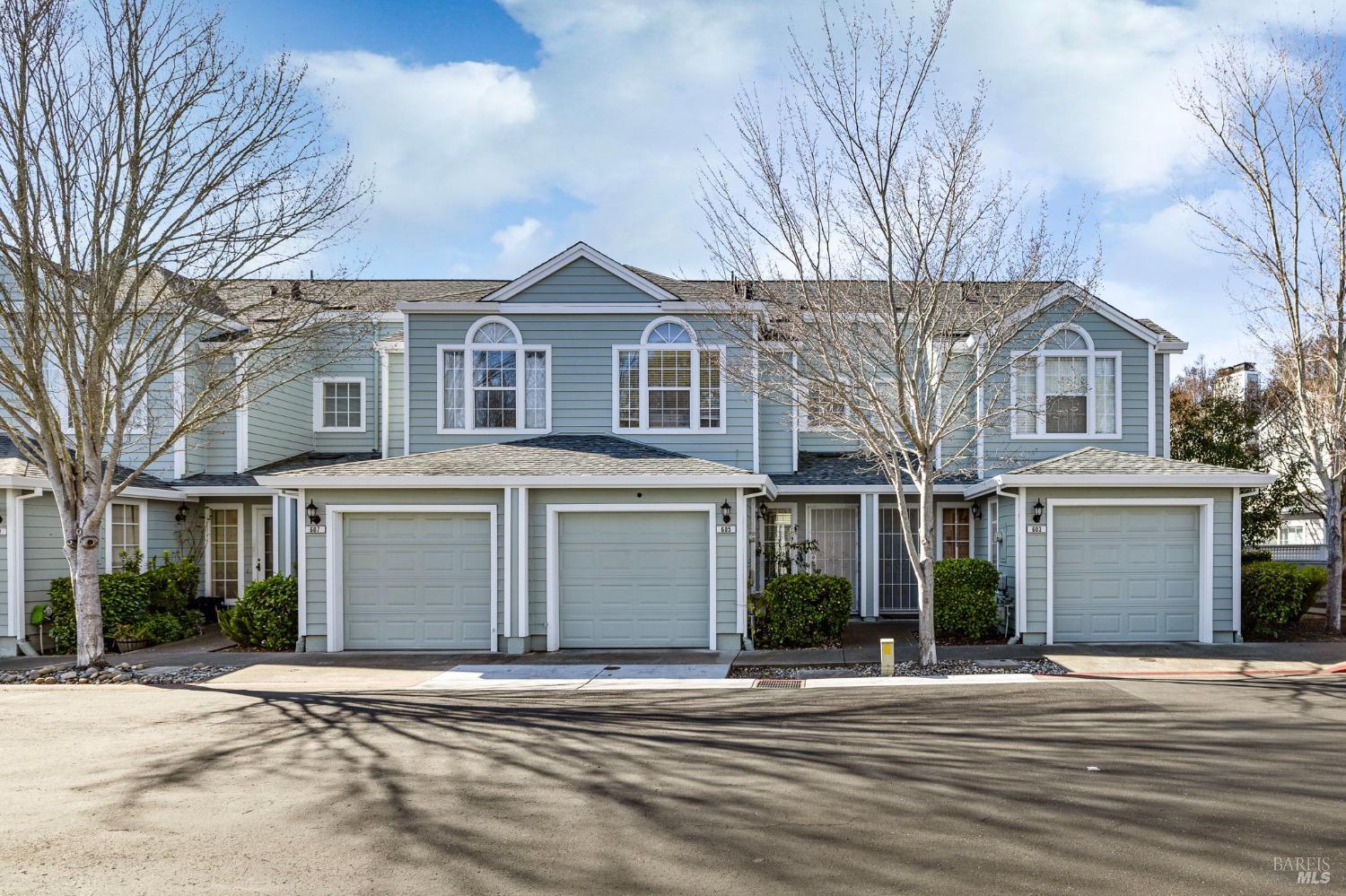11092 Firethorne Dr, Cupertino, CA 95014
$1,485,000 Mortgage Calculator Sold on Mar 24, 2025 Townhouse
Property Details
About this Property
Discover the Pinnacle of Cupertino Living in this Newly Renovated, Modern 2-bedroom residence, where each bedroom boasts its own en-suite bath! Nestled in coveted Countrywood community, it offers the ultimate convenience located next to Homestead Square, your go-to for groceries, shopping, dining, & coffee. Embrace the excellence of TOP PERFORMING Cupertino Schools, including Cupertino Middle & Homestead High. Expansive & OPEN LAYOUT with SLEEK GLASS STAIR RAILINGS! MODERN FARMHOUSE inspired kitchen with quartz countertop, shaker cabinets & new SS Appliances. Remodeled downstairs bath. Both GRAND PRIMARY SUITE feature newly remodeled en-suite baths, walk-in closet, double sink vanity & new walk-in shower. JUNIOR PRIMARY SUITE showcases abundance of storage and a remodeled en suite with modern vanity, shower over tub, full tile backsplash. New & alluring, gleaming wood-like plank floors, recessed lighting throughout! Seamless indoor-outdoor flow w/ TWO PRIVATE YARDS. Conveniences w/ INTERIOR LAUNDRY & newly finished 2-car garage. RESORT-LIKE COMMUNITY beckons w/ inviting heated pool, spa, & lush green space, for unparalleled Cupertino living experience. Everything so close: Safeway, Whole Foods, Apple Campuses, 99 Ranch & more. DREAM commute! HOA covers garbage & EQ insurance.
Your path to home ownership starts here. Let us help you calculate your monthly costs.
MLS Listing Information
MLS #
ML81994291
MLS Source
MLSListings, Inc.
Interior Features
Bedrooms
Walk-in Closet
Bathrooms
Double Sinks, Primary - Stall Shower(s), Shower over Tub - 1, Tile, Updated Bath(s), Half on Ground Floor
Appliances
Dishwasher, Garbage Disposal, Hood Over Range, Oven Range - Gas, Refrigerator, Dryer, Washer
Dining Room
Dining Area
Family Room
Kitchen/Family Room Combo
Fireplace
Gas Burning, Living Room
Flooring
Other, Tile
Laundry
Inside
Cooling
Central Forced Air
Heating
Central Forced Air
Exterior Features
Roof
Composition
Foundation
Slab, Wood Frame
Pool
Community Facility
Parking, School, and Other Information
Garage/Parking
Detached, Garage: 2 Car(s)
Elementary District
Cupertino Union
High School District
Fremont Union High
Sewer
Public Sewer
Water
Public
HOA Fee
$535
HOA Fee Frequency
Monthly
Complex Amenities
Community Pool, Garden / Greenbelt/ Trails
Zoning
R3
Contact Information
Listing Agent
Mary Clark
Intero Real Estate Services
License #: 01388250
Phone: (408) 309-8985
Co-Listing Agent
Wendy Low
Intero Real Estate Services
License #: 02165857
Phone: (408) 800-3905
School Ratings
Nearby Schools
Neighborhood: Around This Home
Neighborhood: Local Demographics
Market Trends Charts
11092 Firethorne Dr is a Townhouse in Cupertino, CA 95014. This 1,385 square foot property sits on a 1,646 Sq Ft Lot and features 2 bedrooms & 2 full and 1 partial bathrooms. It is currently priced at $1,485,000 and was built in 1977. This address can also be written as 11092 Firethorne Dr, Cupertino, CA 95014.
©2025 MLSListings Inc. All rights reserved. All data, including all measurements and calculations of area, is obtained from various sources and has not been, and will not be, verified by broker or MLS. All information should be independently reviewed and verified for accuracy. Properties may or may not be listed by the office/agent presenting the information. Information provided is for personal, non-commercial use by the viewer and may not be redistributed without explicit authorization from MLSListings Inc.
Presently MLSListings.com displays Active, Contingent, Pending, and Recently Sold listings. Recently Sold listings are properties which were sold within the last three years. After that period listings are no longer displayed in MLSListings.com. Pending listings are properties under contract and no longer available for sale. Contingent listings are properties where there is an accepted offer, and seller may be seeking back-up offers. Active listings are available for sale.
This listing information is up-to-date as of March 25, 2025. For the most current information, please contact Mary Clark, (408) 309-8985





