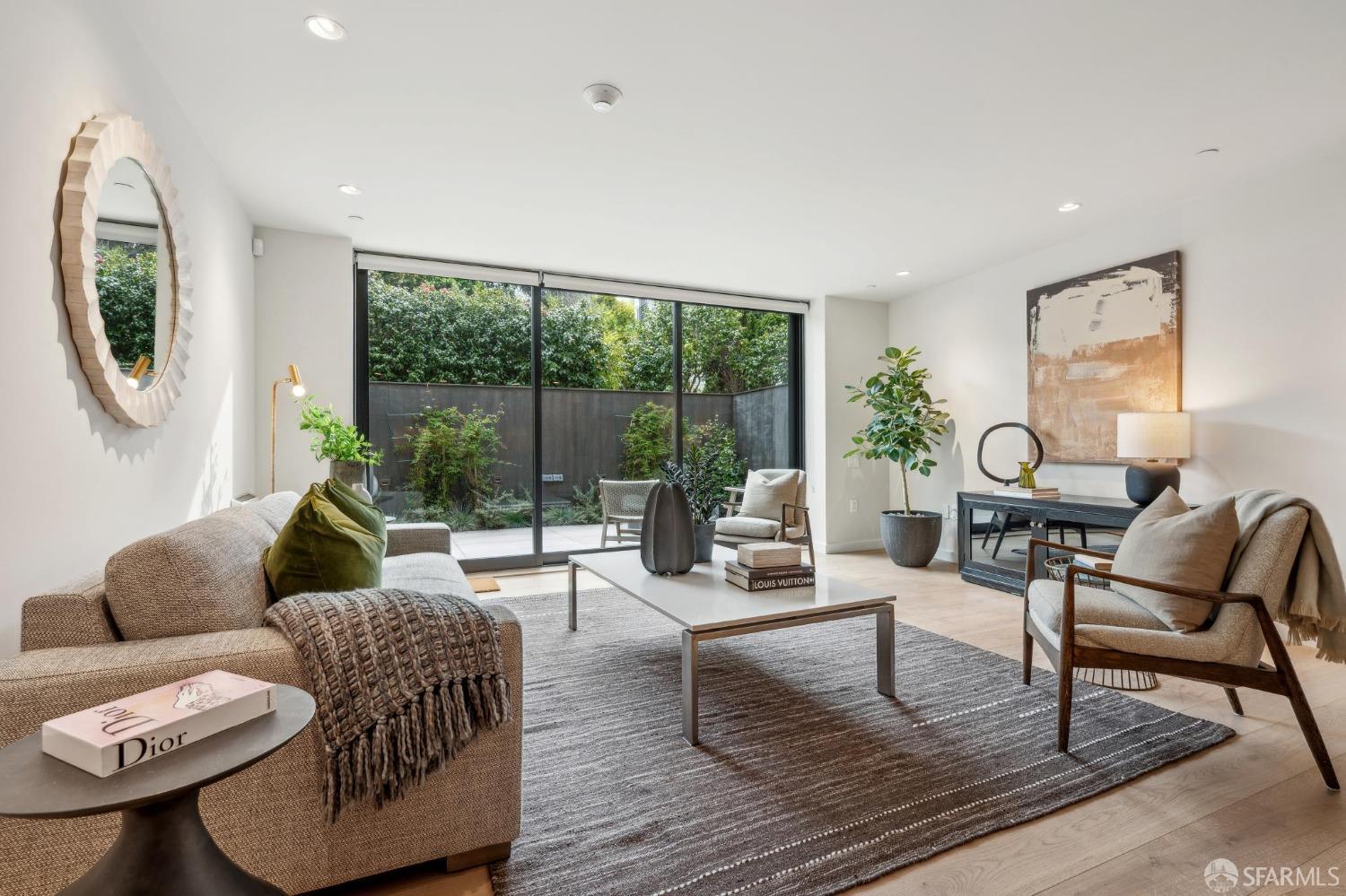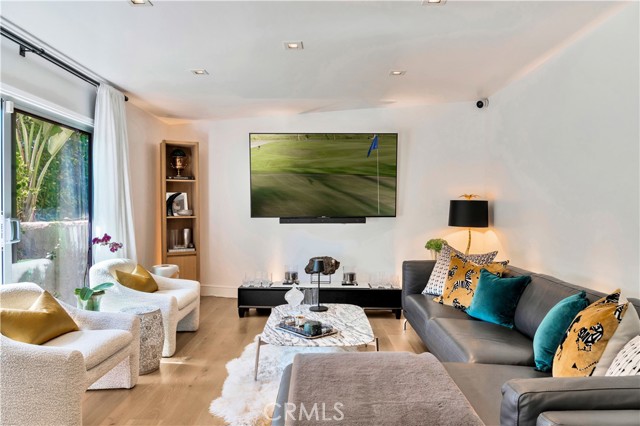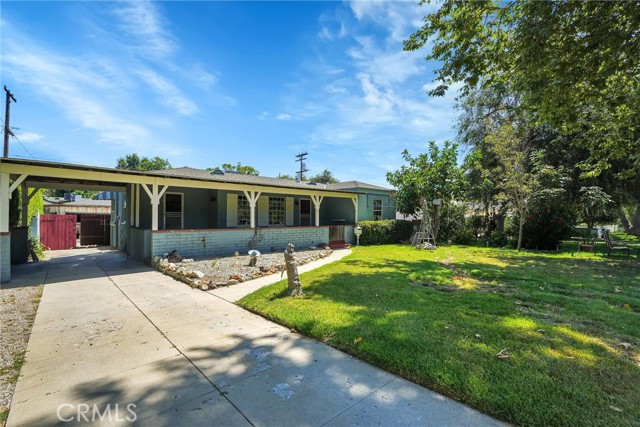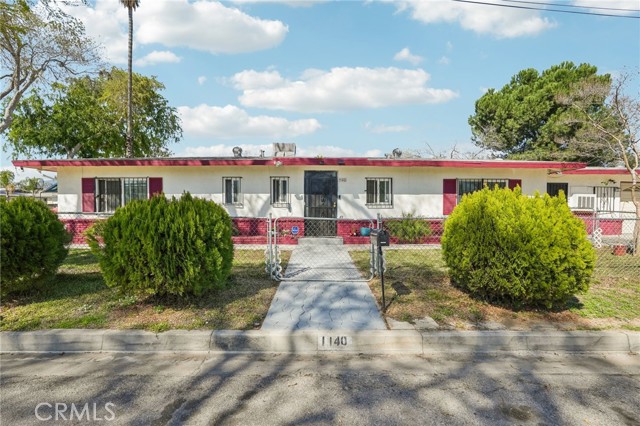2178 Ceynowa Ln, San Jose, CA 95121
$2,250,000 Mortgage Calculator Sold on Mar 21, 2025 Single Family Residence
Property Details
About this Property
Welcome to this stunning North-West facing home offering a well-designed floor plan w/ modern updates. This home features gleaming hardwood floors, high ceilings & open-concept kitchen overlooking the family room, creating a bright & airy feel. It was recently updated w/ sleek custom cabinetry, high-end s/s appliances, & quartzite countertops. A bedroom & full remodeled bathroom on the first floor make this home ideal for guests or multi-generational living. The spacious primary suite features vaulted ceilings, ceiling fan, & completely remodeled bathroom w/ dual vanity, jacuzzi tub, separate shower & walk-in closet w/ organizers. Well-sized bedrooms offer flexibility for a growing family or home office & share a remodeled common bathroom w/ an oversized sink. This home has been freshly painted for the interior & includes a water softener & leased solar panels, adding value & energy efficiency. Plenty of storage throughout including a pantry w/ built-in organizers under the staircase & built-in cabinets & shelves in the garage. The low maintenance backyard is truly a great extension of the living space, offering the perfect setting for family entertainment. Situated in a peaceful & family-friendly neighborhood, this property offers convenient access to local parks. A MUST SEE.
Your path to home ownership starts here. Let us help you calculate your monthly costs.
MLS Listing Information
MLS #
ML81994700
MLS Source
MLSListings, Inc.
Interior Features
Bedrooms
Ground Floor Bedroom, Walk-in Closet
Bathrooms
Double Sinks, Tub in Primary Bedroom, Updated Bath(s), Full on Ground Floor
Kitchen
Exhaust Fan
Appliances
Dishwasher, Exhaust Fan, Garbage Disposal, Refrigerator
Dining Room
Breakfast Nook, Dining Area in Living Room
Family Room
Separate Family Room
Flooring
Hardwood
Laundry
In Utility Room
Cooling
Central Forced Air
Heating
Central Forced Air - Gas
Exterior Features
Roof
Tile
Foundation
Slab
Parking, School, and Other Information
Garage/Parking
Attached Garage, Garage: 2 Car(s)
Elementary District
Evergreen Elementary
High School District
East Side Union High
Sewer
Public Sewer
Water
Public
Zoning
R1
Contact Information
Listing Agent
Peggy Wang
Block Change Real Estate
License #: 02081527
Phone: (415) 309-0846
Co-Listing Agent
Thao Dang Brian Ng
Block Change Real Estate
License #: 70013767
Phone: (408) 972-1367
School Ratings
Nearby Schools
Neighborhood: Around This Home
Neighborhood: Local Demographics
Market Trends Charts
2178 Ceynowa Ln is a Single Family Residence in San Jose, CA 95121. This 2,363 square foot property sits on a 5,280 Sq Ft Lot and features 5 bedrooms & 3 full bathrooms. It is currently priced at $2,250,000 and was built in 1997. This address can also be written as 2178 Ceynowa Ln, San Jose, CA 95121.
©2025 MLSListings Inc. All rights reserved. All data, including all measurements and calculations of area, is obtained from various sources and has not been, and will not be, verified by broker or MLS. All information should be independently reviewed and verified for accuracy. Properties may or may not be listed by the office/agent presenting the information. Information provided is for personal, non-commercial use by the viewer and may not be redistributed without explicit authorization from MLSListings Inc.
Presently MLSListings.com displays Active, Contingent, Pending, and Recently Sold listings. Recently Sold listings are properties which were sold within the last three years. After that period listings are no longer displayed in MLSListings.com. Pending listings are properties under contract and no longer available for sale. Contingent listings are properties where there is an accepted offer, and seller may be seeking back-up offers. Active listings are available for sale.
This listing information is up-to-date as of March 24, 2025. For the most current information, please contact Peggy Wang, (415) 309-0846




