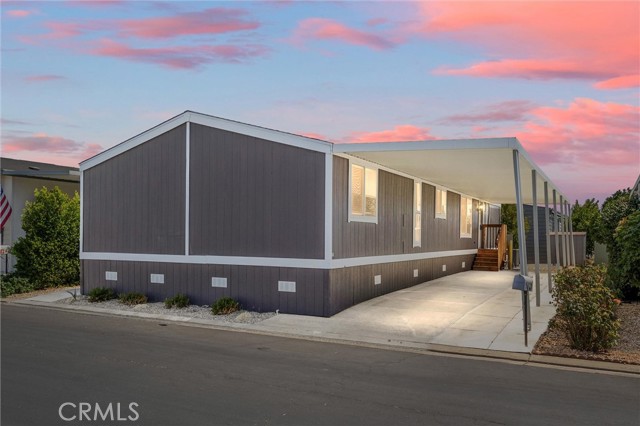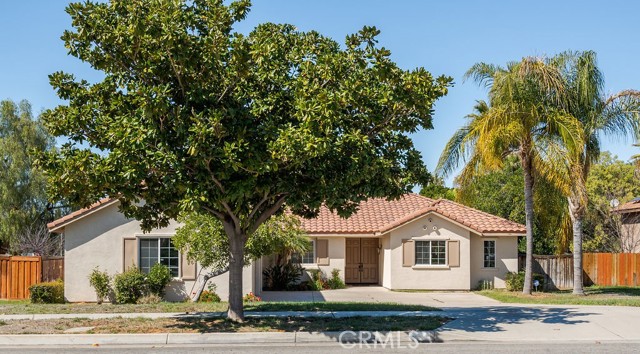Property Details
About this Property
Nestled in the desirable Hatton Fields neighborhood of Carmel, this refreshed three bedroom, three bath home sits on an expansive 0.85-acre lot, offering both privacy and potential for expansion. Inside, vaulted ceilings and wood floors create a warm and inviting atmosphere. The entryway opens into a spacious living room featuring a charming wood-burning fireplace. Adjacent to the living room is the first bedroom, complete with double closets. A nearby hallway bath includes a shower over tub. The separate dining area, illuminated by an elegant chandelier, flows seamlessly into the well-appointed kitchen, which boasts Spanish tile floors, a gas cooktop, and wall oven. The second bedroom, located just off the dining area, offers an en-suite bathroom for added privacy. Downstairs, a third bedroom with an en-suite bath enjoys its own entrance, making it ideal for guests or a private retreat. Additional storage space is available under the home and adjacent to the attached carport. Step outside to a full-length patio, perfect for outdoor entertaining, and an expansive backyard that backs up to Mission Trail Park and provides a serene backdrop and endless possibilities for landscaping, gardening, or expansion. Modern updates include a new roof (2020) and a replaced sewer line (2021).
Your path to home ownership starts here. Let us help you calculate your monthly costs.
MLS Listing Information
MLS #
ML81994726
MLS Source
MLSListings, Inc.
Days on Site
47
Interior Features
Bedrooms
More than One Bedroom on Ground Floor
Bathrooms
Primary - Stall Shower(s), Showers over Tubs - 2+
Appliances
Cooktop - Gas, Oven - Built-In, Washer/Dryer
Dining Room
Formal Dining Room
Family Room
No Family Room
Fireplace
Wood Burning
Flooring
Hardwood
Cooling
None
Heating
Central Forced Air - Gas
Exterior Features
Roof
Composition
Foundation
Concrete Perimeter
Parking, School, and Other Information
Garage/Parking
Carport, Garage: 0 Car(s)
Elementary District
Carmel Unified
High School District
Carmel Unified
Sewer
Public Sewer
Water
Public
Zoning
R1
School Ratings
Nearby Schools
| Schools | Type | Grades | Distance | Rating |
|---|---|---|---|---|
| Carmel High School | public | 9-12 | 0.25 mi | |
| Carmel River Elementary School | public | K-5 | 0.99 mi | |
| Carmel Middle School | public | 6-8 | 1.24 mi | |
| Monte Vista | public | K-8 | 2.49 mi | |
| La Mesa Elementary School | public | K-8 | 2.70 mi | |
| Monterey High School | public | 9-12 | 2.92 mi | |
| Community High (Continuation) School | public | 9-12 | 3.65 mi | N/A |
| Forest Grove Elementary School | public | K-5 | 3.93 mi | |
| Pacific Grove High School | public | 9-12 | 3.95 mi | |
| Pacific Grove Middle School | public | 6-8 | 4.15 mi | |
| Robert Down Elementary School | public | K-5 | 4.40 mi | |
| Carmel Adult | public | UG | 5.00 mi | N/A |
Neighborhood: Around This Home
Neighborhood: Local Demographics
Market Trends Charts
Nearby Homes for Sale
3386 7th Ave is a Single Family Residence in Carmel, CA 93923. This 1,826 square foot property sits on a 0.857 Acres Lot and features 3 bedrooms & 3 full bathrooms. It is currently priced at $2,200,000 and was built in 1961. This address can also be written as 3386 7th Ave, Carmel, CA 93923.
©2025 MLSListings Inc. All rights reserved. All data, including all measurements and calculations of area, is obtained from various sources and has not been, and will not be, verified by broker or MLS. All information should be independently reviewed and verified for accuracy. Properties may or may not be listed by the office/agent presenting the information. Information provided is for personal, non-commercial use by the viewer and may not be redistributed without explicit authorization from MLSListings Inc.
Presently MLSListings.com displays Active, Contingent, Pending, and Recently Sold listings. Recently Sold listings are properties which were sold within the last three years. After that period listings are no longer displayed in MLSListings.com. Pending listings are properties under contract and no longer available for sale. Contingent listings are properties where there is an accepted offer, and seller may be seeking back-up offers. Active listings are available for sale.
This listing information is up-to-date as of February 20, 2025. For the most current information, please contact Britton Pfeiffer Team, (831) 277-7056





































