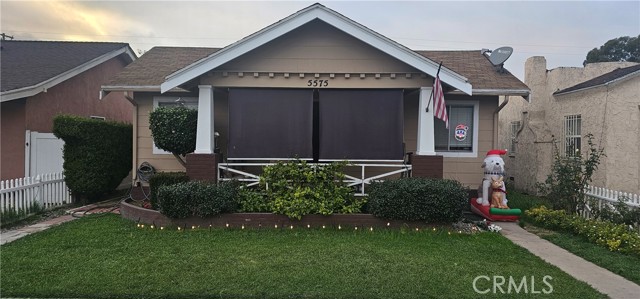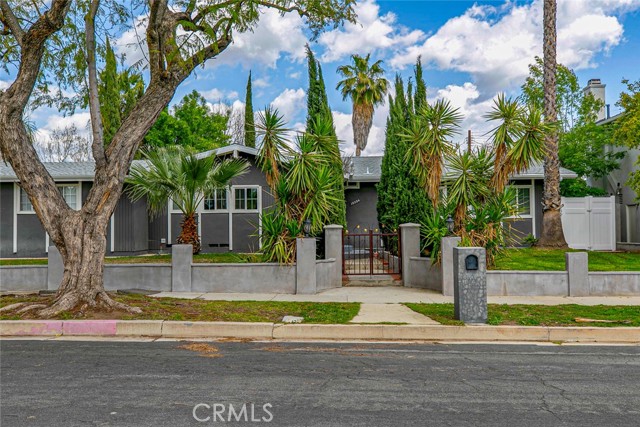5940 Killarney Cir, San Jose, CA 95138
$2,620,000 Mortgage Calculator Sold on Mar 13, 2025 Single Family Residence
Property Details
About this Property
Welcome to this beautiful east-facing two-story Mediterranean home located within the prestigious resort-like community of Silver Creek Valley Country Club! This spacious and well maintained residence offers a harmonious blend of elegance and comfort, perfect for modern family living. Upon entering, you'll be greeted by soaring vaulted ceilings adorned with elegant chandeliers. The home features gleaming hardwood and laminate flooring throughout, creating a warm and inviting atmosphere. Expansive southern exposure windows and two sliding glass doors bring in an abundance of natural light, picturesque views and warmth of the winter sun. Thoughtfully designed motorized awnings in the dining room, family room, and primary bedroom provide both convenience and climate control. From the comfort of your backyard and primary bedroom, enjoy the community annual Independence Day fireworks display. Adding to its versatility, the property includes a spacious detached bedroom suite, ideal for in-laws, overnight guests or as a quiet home office. New HVAC and water heater. Within a short walking distance to top rated elementary school. Come and discover the unparalleled lifestyle that awaits you in Silver Creek Valley Country Club where comfort meets elegance and every day feels like a retreat!
Your path to home ownership starts here. Let us help you calculate your monthly costs.
MLS Listing Information
MLS #
ML81994841
MLS Source
MLSListings, Inc.
Interior Features
Bedrooms
Ground Floor Bedroom, Walk-in Closet
Bathrooms
Double Sinks, Primary - Stall Shower(s), Shower and Tub, Stall Shower, Full on Ground Floor, Primary - Oversized Tub, Half on Ground Floor
Appliances
Cooktop - Gas, Dishwasher, Garbage Disposal, Hood Over Range, Refrigerator, Washer/Dryer
Dining Room
Breakfast Nook, Dining Area in Living Room, Eat in Kitchen
Family Room
Separate Family Room
Fireplace
Family Room, Gas Log
Flooring
Hardwood, Laminate, Marble, Tile
Laundry
In Utility Room
Cooling
Central Forced Air, Multi-Zone
Heating
Forced Air
Exterior Features
Roof
Tile
Foundation
Slab
Parking, School, and Other Information
Garage/Parking
Attached Garage, Garage: 2 Car(s)
Elementary District
Evergreen Elementary
High School District
East Side Union High
Sewer
Public Sewer
Water
Public
HOA Fee
$205
HOA Fee Frequency
Monthly
Complex Amenities
Barbecue Area, Garden / Greenbelt/ Trails, Playground
Zoning
A-PD
School Ratings
Nearby Schools
Neighborhood: Around This Home
Neighborhood: Local Demographics
Market Trends Charts
5940 Killarney Cir is a Single Family Residence in San Jose, CA 95138. This 2,485 square foot property sits on a 5,000 Sq Ft Lot and features 4 bedrooms & 3 full and 1 partial bathrooms. It is currently priced at $2,620,000 and was built in 1996. This address can also be written as 5940 Killarney Cir, San Jose, CA 95138.
©2025 MLSListings Inc. All rights reserved. All data, including all measurements and calculations of area, is obtained from various sources and has not been, and will not be, verified by broker or MLS. All information should be independently reviewed and verified for accuracy. Properties may or may not be listed by the office/agent presenting the information. Information provided is for personal, non-commercial use by the viewer and may not be redistributed without explicit authorization from MLSListings Inc.
Presently MLSListings.com displays Active, Contingent, Pending, and Recently Sold listings. Recently Sold listings are properties which were sold within the last three years. After that period listings are no longer displayed in MLSListings.com. Pending listings are properties under contract and no longer available for sale. Contingent listings are properties where there is an accepted offer, and seller may be seeking back-up offers. Active listings are available for sale.
This listing information is up-to-date as of March 13, 2025. For the most current information, please contact Freda Wang, (408) 595-2485




