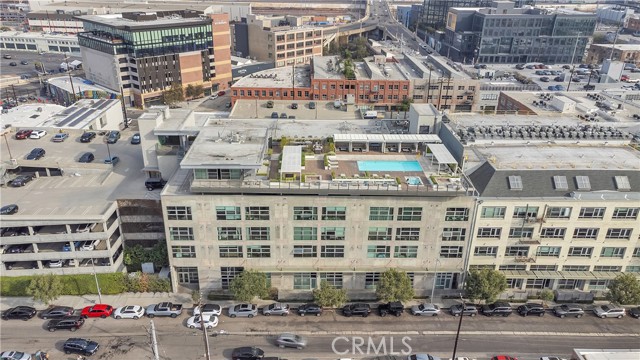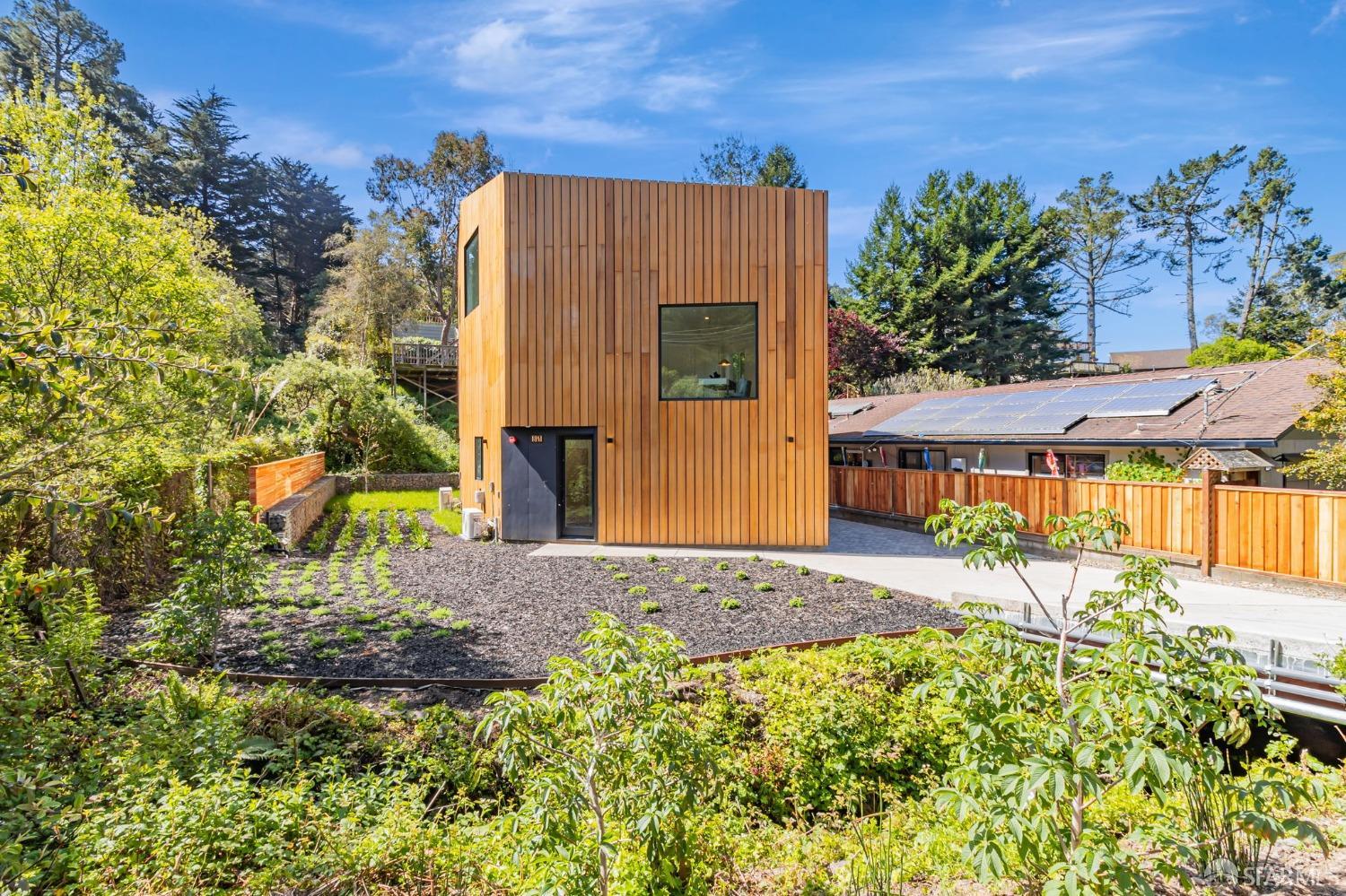Property Details
About this Property
Nestled in the serene seaside town of Montara, this charming 3-bed, 2.5-bath home with a permitted 1-bed, 1-bath ADU blends coastal elegance with modern comfort. Freshly updated with plush new carpet and crisp paint, this inviting home sits on a 6,250± sqft lot, boasting three expansive decks with breathtaking nature-filled views. The upper level features a bright living room with vaulted ceilings, flowing seamlessly into the dining area and a well-appointed kitchen with stainless steel appliances and an eat-at counter. Adjacent is the family room, complete with built-in bookshelves and a cozy pellet-burning fireplace perfect for entertaining. The middle floor hosts the primary suite, featuring a cedar-lined walk-in closet, ensuite bath, and private deck. Two additional bedrooms, a full bath, a versatile workshop with ample storage, and a laundry room complete this level. The lower level boasts a beautifully finished 1-bed ADU with a private entrance and deck, a kitchen with a built-in breakfast nook, a living room, a full bath, and an in-unit washer/dryer. With a 2-car attached garage and a prime location minutes from Montara Beach, this coastal haven offers easy access to scenic trails, ocean views, and Hwy 1 for seamless commutes to San Francisco, Half Moon Bay, and beyond.
Your path to home ownership starts here. Let us help you calculate your monthly costs.
MLS Listing Information
MLS #
ML81995015
MLS Source
MLSListings, Inc.
Interior Features
Bedrooms
Primary Suite/Retreat, Walk-in Closet
Bathrooms
Stall Shower, Tile, Tub in Primary Bedroom, Half on Ground Floor
Kitchen
Countertop - Stone
Appliances
Dishwasher, Garbage Disposal, Microwave, Refrigerator
Dining Room
Dining Area, Dining Area in Living Room, Dining Bar
Family Room
Separate Family Room
Fireplace
Family Room, Pellet Stove
Flooring
Carpet, Tile, Wood
Laundry
Inside
Cooling
Other
Heating
Baseboard, Electric, Heating - 2+ Zones
Exterior Features
Roof
Composition, Shingle
Foundation
Combination, Concrete Perimeter, Raised
Parking, School, and Other Information
Garage/Parking
Attached Garage, Garage: 2 Car(s)
Elementary District
Cabrillo Unified
High School District
Cabrillo Unified
Sewer
Public Sewer
Water
Public
Zoning
R100S7
School Ratings
Nearby Schools
| Schools | Type | Grades | Distance | Rating |
|---|---|---|---|---|
| Farallone View Elementary School | public | K-5 | 0.44 mi | |
| Linda Mar Educational Center | public | K-8 | 3.33 mi | N/A |
| Pacifica Independent Home Study | public | K-8 | 3.37 mi | N/A |
| Linda Mar Educational Center | public | UG | 3.37 mi | N/A |
| El Granada Elementary School | public | K-5 | 3.56 mi | |
| Ortega Elementary School | public | K-5 | 3.76 mi | |
| Cabrillo Elementary School | public | K-8 | 4.17 mi | |
| Terra Nova High School | public | 9-12 | 4.35 mi |
Neighborhood: Around This Home
Neighborhood: Local Demographics
Market Trends Charts
Nearby Homes for Sale
1375 Birch St is a Single Family Residence in Montara, CA 94037. This 2,894 square foot property sits on a 6,250 Sq Ft Lot and features 3 bedrooms & 3 full and 1 partial bathrooms. It is currently priced at $1,599,000 and was built in 1976. This address can also be written as 1375 Birch St, Montara, CA 94037.
©2025 MLSListings Inc. All rights reserved. All data, including all measurements and calculations of area, is obtained from various sources and has not been, and will not be, verified by broker or MLS. All information should be independently reviewed and verified for accuracy. Properties may or may not be listed by the office/agent presenting the information. Information provided is for personal, non-commercial use by the viewer and may not be redistributed without explicit authorization from MLSListings Inc.
Presently MLSListings.com displays Active, Contingent, Pending, and Recently Sold listings. Recently Sold listings are properties which were sold within the last three years. After that period listings are no longer displayed in MLSListings.com. Pending listings are properties under contract and no longer available for sale. Contingent listings are properties where there is an accepted offer, and seller may be seeking back-up offers. Active listings are available for sale.
This listing information is up-to-date as of March 22, 2025. For the most current information, please contact Kulda Group, (650) 560-8663




























































