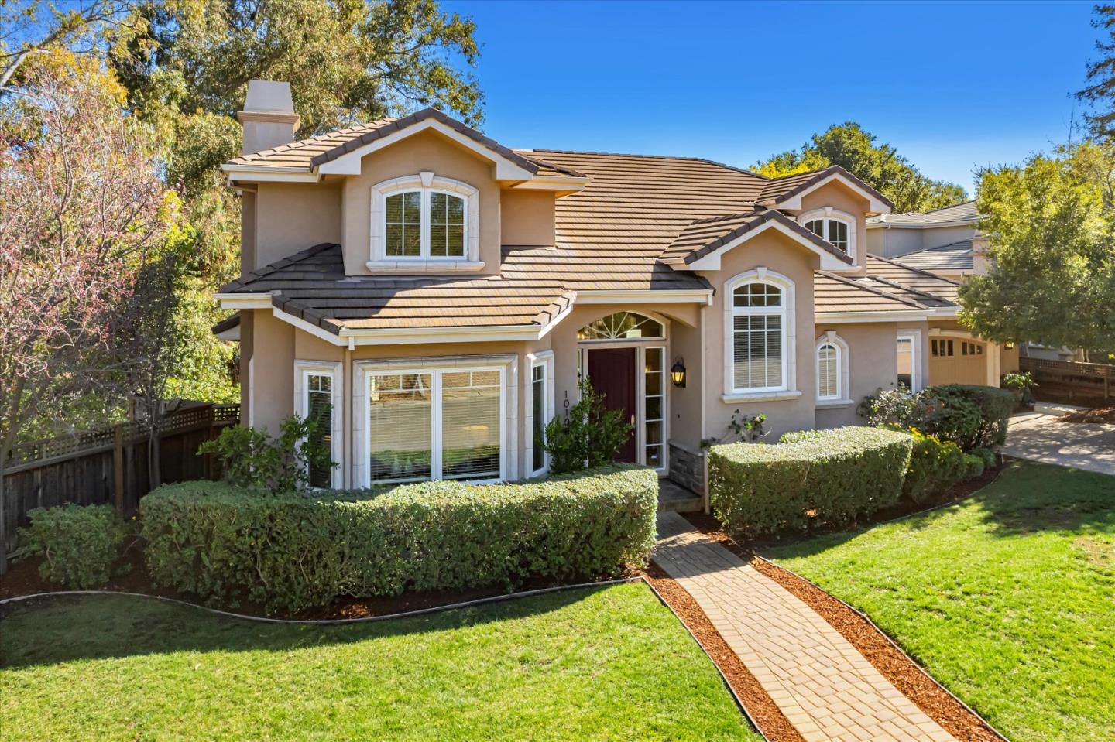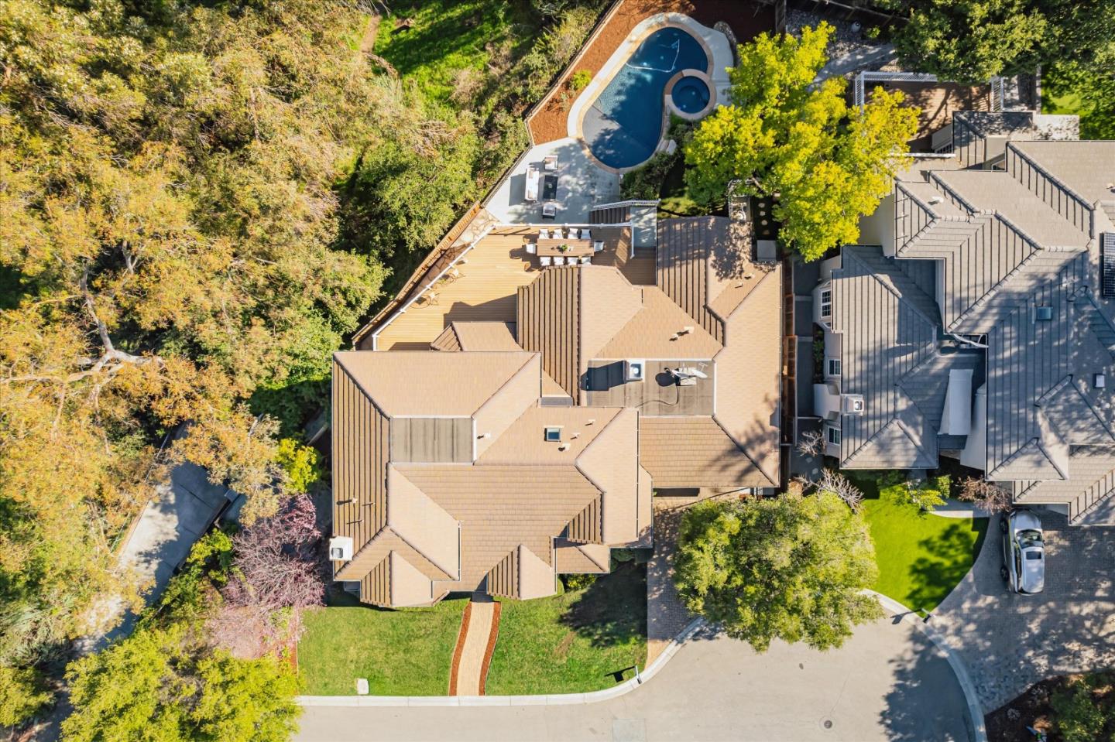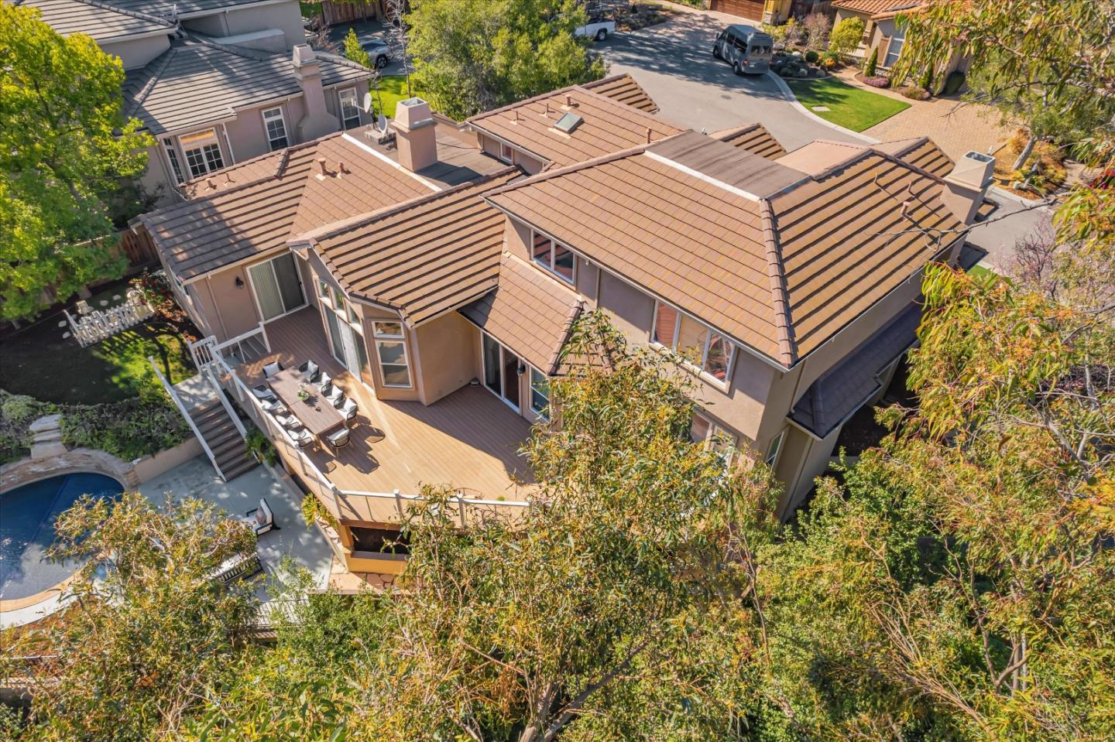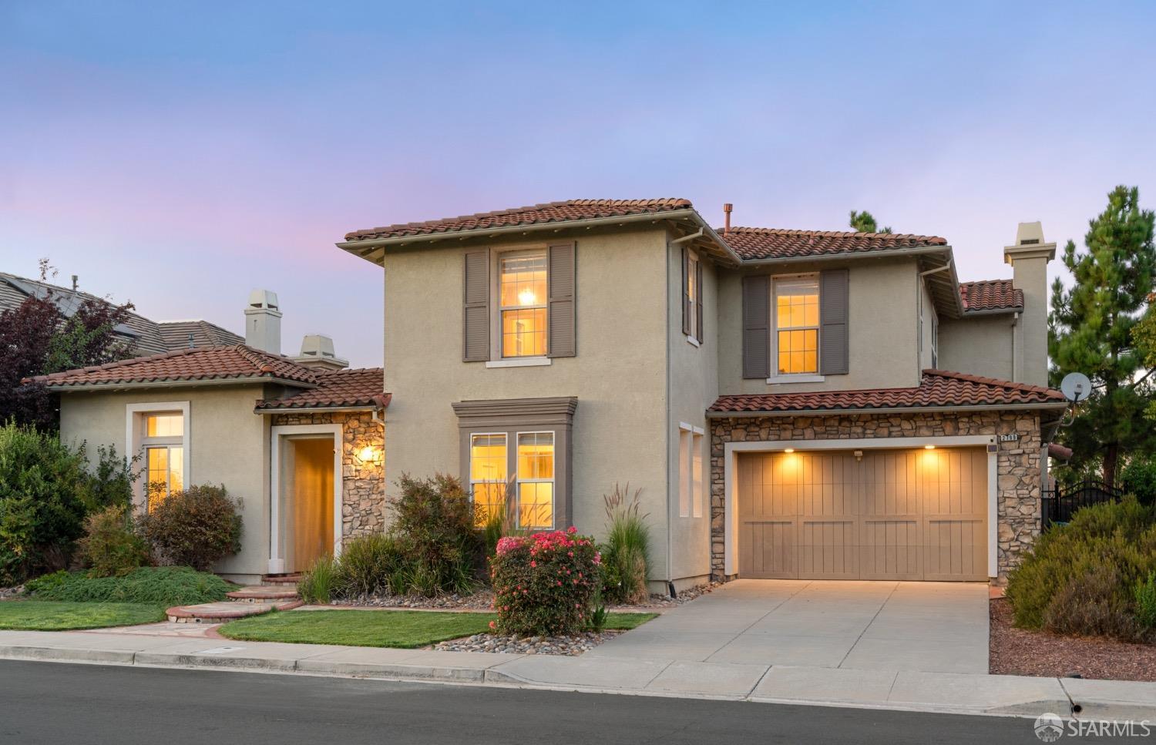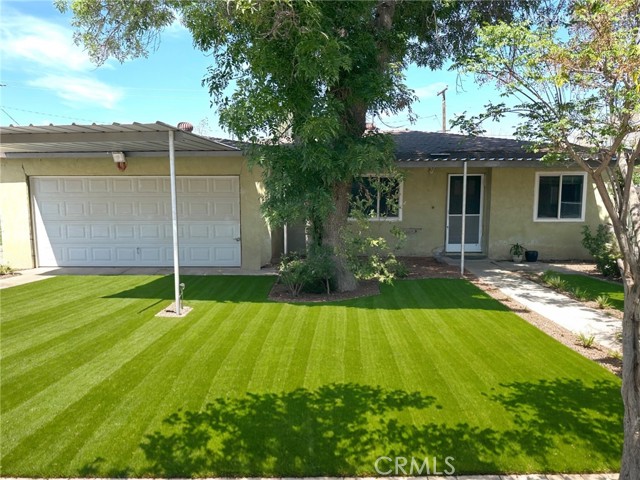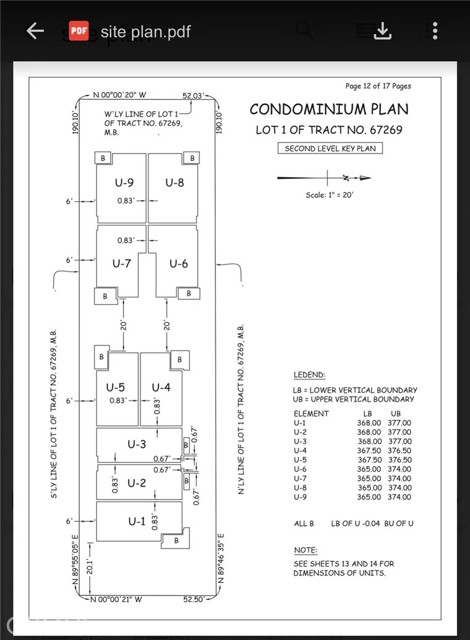10108 Crescent Ct, Cupertino, CA 95014
$5,298,000 Mortgage Calculator Active Single Family Residence
Property Details
Upcoming Open Houses
About this Property
LUXURIOUS MONTA VISTA HOME WITH EXPANSIVE DECK AND POOL Nestled in a private cul-de-sac, this stunning home in the prestigious Monta Vista neighborhood offers contemporary elegance and exceptional comfort. The bright and spacious floor plan features soaring ceilings, two fireplaces, extensive crown molding, and a surround sound system throughout. A grand foyer leads to formal living and dining rooms, while the great room boasts cathedral ceilings, a breakfast nook, and a chef's kitchen with custom cabinetry, granite slab counters, and stainless-steel appliances. An en-suite bedroom and a dedicated office are conveniently located on the main level, while the upper-level hosts three additional bedrooms, including two kids bedrooms and a lavish primary suite with a spa-like marble bath and custom luxury closet. The backyard is a private retreat, featuring a sparkling in-ground pool, a sprawling deck perfect for entertaining, and breathtaking mountain and greenbelt views. Enjoy the tranquility of this exclusive location, just moments from Varian Park, top-rated Cupertino schools, hiking trails, golf course, major tech companies, and easy access to Hwy 85 & 280. A rare opportunity to experience luxury living in one of Cupertino's most coveted neighborhoods!
Your path to home ownership starts here. Let us help you calculate your monthly costs.
MLS Listing Information
MLS #
ML81995505
MLS Source
MLSListings, Inc.
Days on Site
31
Interior Features
Bedrooms
Ground Floor Bedroom, Primary Suite/Retreat - 2+, More than One Bedroom on Ground Floor
Bathrooms
Double Sinks, Marble, Primary - Stall Shower(s), Primary - Tub w/ Jets, Full on Ground Floor
Kitchen
Countertop - Granite, Exhaust Fan, Island with Sink, Pantry
Appliances
Cooktop - Gas, Dishwasher, Exhaust Fan, Garbage Disposal, Oven Range - Gas, Refrigerator, Washer/Dryer
Dining Room
Dining Area in Living Room, Formal Dining Room
Family Room
Kitchen/Family Room Combo, Separate Family Room
Fireplace
Gas Log
Flooring
Carpet, Hardwood, Marble, Tile
Laundry
Tub / Sink, In Utility Room
Cooling
Central Forced Air
Heating
Central Forced Air - Gas, Heating - 2+ Zones
Exterior Features
Roof
Tile
Foundation
Concrete Perimeter, Concrete Perimeter and Slab
Pool
Community Facility, In Ground
Parking, School, and Other Information
Garage/Parking
Attached Garage, Garage: 2 Car(s)
Elementary District
Cupertino Union
High School District
Fremont Union High
Sewer
Public Sewer
Water
Public
Zoning
R110
School Ratings
Nearby Schools
Neighborhood: Around This Home
Neighborhood: Local Demographics
Market Trends Charts
Nearby Homes for Sale
10108 Crescent Ct is a Single Family Residence in Cupertino, CA 95014. This 3,919 square foot property sits on a 0.302 Acres Lot and features 5 bedrooms & 4 full bathrooms. It is currently priced at $5,298,000 and was built in 2009. This address can also be written as 10108 Crescent Ct, Cupertino, CA 95014.
©2025 MLSListings Inc. All rights reserved. All data, including all measurements and calculations of area, is obtained from various sources and has not been, and will not be, verified by broker or MLS. All information should be independently reviewed and verified for accuracy. Properties may or may not be listed by the office/agent presenting the information. Information provided is for personal, non-commercial use by the viewer and may not be redistributed without explicit authorization from MLSListings Inc.
Presently MLSListings.com displays Active, Contingent, Pending, and Recently Sold listings. Recently Sold listings are properties which were sold within the last three years. After that period listings are no longer displayed in MLSListings.com. Pending listings are properties under contract and no longer available for sale. Contingent listings are properties where there is an accepted offer, and seller may be seeking back-up offers. Active listings are available for sale.
This listing information is up-to-date as of March 28, 2025. For the most current information, please contact Susan Hu, (408) 888-5724























































































