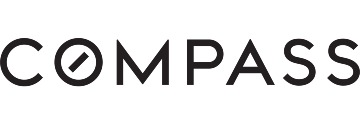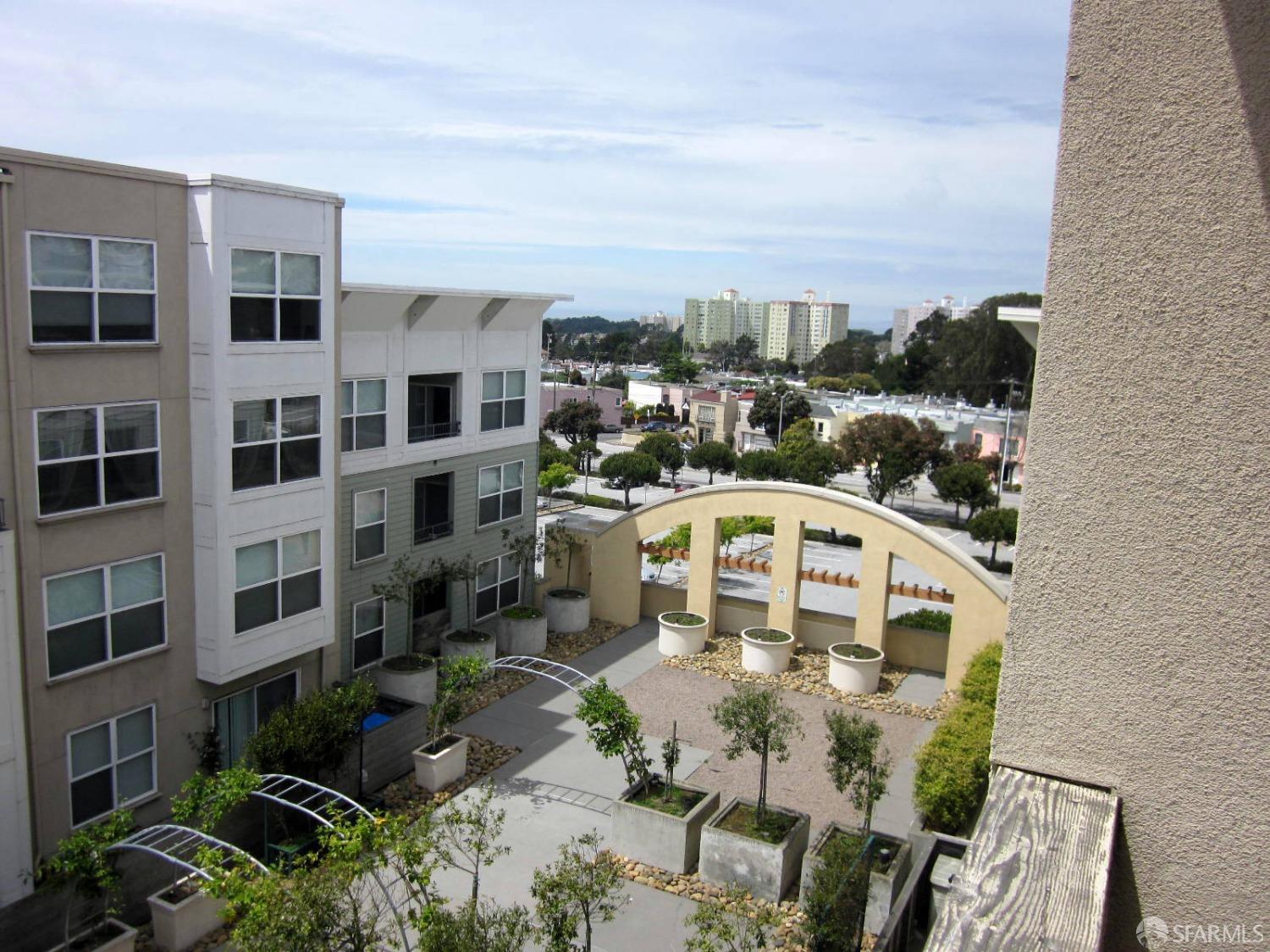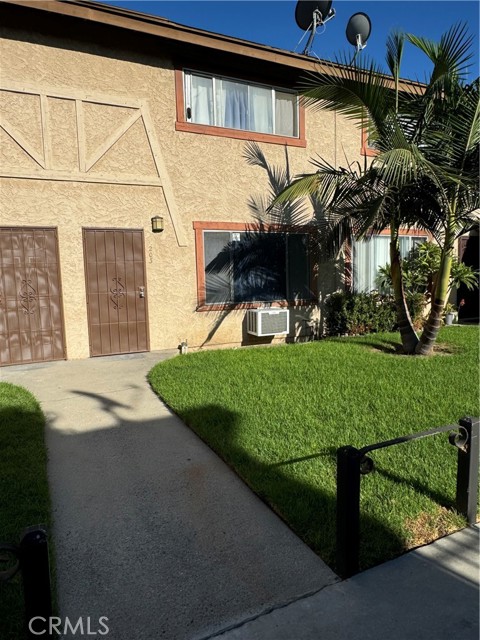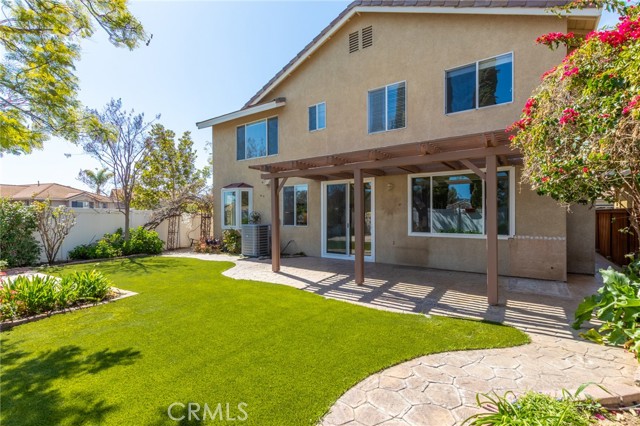Property Details
About this Property
This modern 3-story townhome in Fremont offers 3 bedrooms, 3.5 bathrooms, and 1,500 sq. ft. of stylish living space. Each bedroom features a private en-suite bath, including wdual sinks and high ceilings. The open-concept second floor includes a spacious great room, dining area, and a chef-inspired kitchen with quartz countertops, a large island, and premium appliances. The home also boasts a 2-car garage with Tesla charger, owned solar panels, high end security system, and a dedicated laundry area. Built in 2024, this energy-efficient townhome is just 5 minutes from Warm Springs BART and provides easy access to tech hubs like Google and is centrally located to highly desirable Fremont schools. Don't miss out on this move-in-ready home combines luxury, functionality, and prime location!
Your path to home ownership starts here. Let us help you calculate your monthly costs.
MLS Listing Information
MLS #
ML81996298
MLS Source
MLSListings, Inc.
Interior Features
Bedrooms
Ground Floor Bedroom, Walk-in Closet
Bathrooms
Bidet, Double Sinks, Primary - Stall Shower(s), Shower over Tub - 1, Solid Surface, Stall Shower - 2+, Tile, Full on Ground Floor
Kitchen
220 Volt Outlet, Exhaust Fan, Hookups - Ice Maker, Island
Appliances
Cooktop - Gas, Dishwasher, Exhaust Fan, Freezer, Hood Over Range, Ice Maker, Microwave, Oven - Built-In, Oven Range - Electric, Oven Range - Gas, Refrigerator, Dryer, Washer, Washer/Dryer, Water Softener
Dining Room
Dining Area in Family Room, Dining Area in Living Room, Eat in Kitchen
Family Room
Kitchen/Family Room Combo
Flooring
Carpet, Tile
Laundry
Hookup - Gas Dryer, Upper Floor
Cooling
Ceiling Fan, Central Forced Air, Multi-Zone, Whole House Fan
Heating
Central Forced Air
Exterior Features
Roof
Polyurethane
Foundation
Slab
Parking, School, and Other Information
Garage/Parking
Attached Garage, Electric Car Hookup, Garage: 2 Car(s)
Elementary District
Fremont Unified
High School District
Fremont Unified
E.V. Hookup
Electric Vehicle Hookup Level 2 (240 volts)
Water
Other
HOA Fee
$340
HOA Fee Frequency
Monthly
Complex Amenities
Club House, Playground
Zoning
R1
Contact Information
Listing Agent
Simone Mccarthy
Compass
License #: 02137539
Phone: (650) 380-3062
Co-Listing Agent
Jennifer Siem Oldham
Compass
License #: 01325650
Phone: (408) 835-4119
School Ratings
Nearby Schools
Neighborhood: Around This Home
Neighborhood: Local Demographics
Market Trends Charts
Nearby Homes for Sale
3421 Client Cmn is a Townhouse in Fremont, CA 94538. This 1,500 square foot property sits on a – Sq Ft Lot and features 3 bedrooms & 3 full and 1 partial bathrooms. It is currently priced at $1,388,000 and was built in 2022. This address can also be written as 3421 Client Cmn, Fremont, CA 94538.
©2025 MLSListings Inc. All rights reserved. All data, including all measurements and calculations of area, is obtained from various sources and has not been, and will not be, verified by broker or MLS. All information should be independently reviewed and verified for accuracy. Properties may or may not be listed by the office/agent presenting the information. Information provided is for personal, non-commercial use by the viewer and may not be redistributed without explicit authorization from MLSListings Inc.
Presently MLSListings.com displays Active, Contingent, Pending, and Recently Sold listings. Recently Sold listings are properties which were sold within the last three years. After that period listings are no longer displayed in MLSListings.com. Pending listings are properties under contract and no longer available for sale. Contingent listings are properties where there is an accepted offer, and seller may be seeking back-up offers. Active listings are available for sale.
This listing information is up-to-date as of March 28, 2025. For the most current information, please contact Simone Mccarthy, (650) 380-3062








