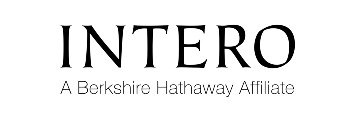Property Details
About this Property
Stunning home completely remodeled with high-end finish next to award winning Brewer Island Elementary. Large greenbelt in the front provides a picturesque park-like setting. 3 spacious bedrooms including a huge primary suite, a multi-functional den downstairs that can be used as a bedroom or office, 2.5 bathrooms with skytubes, large open gourmet kitchen, and elegantly landscaped backyard with flagstones connected to side-by-side 2-car garage. Beautifully remodeled kitchen with granite countertops, soft closing custom cabinets, stainless steel appliances including professional grade built-in gas cooktop, rangehood, and ovens. Luxuriously remodeled bathrooms with granite countertops and custom hardwood cabinets. Laminate floor downstairs & hardwood stairs handrails. Dual pane windows including kitchen bay window and sliding doors, recessed lighting, and plantation shutter throughout. EV charger, ring doorbell, Nest thermostat. New copper plumbing and central air conditioning. Walk to library, Rec Center, PJCC, shopping centers & parks. Easy access to HWY 101&92.
MLS Listing Information
MLS #
ML81996643
MLS Source
MLSListings, Inc.
Interior Features
Bedrooms
Ground Floor Bedroom, Primary Suite/Retreat
Bathrooms
Granite, Primary - Stall Shower(s), Shower and Tub, Skylight, Tile, Updated Bath(s), Half on Ground Floor
Kitchen
Countertop - Granite, Other
Appliances
Cooktop - Gas, Dishwasher, Garbage Disposal, Hood Over Range, Other, Refrigerator, Washer/Dryer
Dining Room
Formal Dining Room
Family Room
Kitchen/Family Room Combo
Flooring
Carpet, Laminate, Tile
Cooling
Central Forced Air
Heating
Central Forced Air - Gas
Exterior Features
Roof
Composition
Foundation
Slab
Pool
Community Facility
Style
Contemporary
Parking, School, and Other Information
Garage/Parking
Attached Garage, Garage: 2 Car(s)
Elementary District
San Mateo-Foster City Elementary
High School District
San Mateo Union High
Sewer
Public Sewer
E.V. Hookup
Electric Vehicle Hookup Level 1 (120 volts)
Water
Public
HOA Fee
$516
HOA Fee Frequency
Monthly
Complex Amenities
Basketball Court - Indoor Half, Club House, Community Pool, Playground
Zoning
R1000T
Neighborhood: Around This Home
Neighborhood: Local Demographics
Market Trends Charts
726 Chebec Ln is a Townhouse in Foster City, CA 94404. This 1,670 square foot property sits on a 1,778 Sq Ft Lot and features 3 bedrooms & 2 full and 1 partial bathrooms. It is currently priced at $1,780,000 and was built in 1972. This address can also be written as 726 Chebec Ln, Foster City, CA 94404.
©2025 MLSListings Inc. All rights reserved. All data, including all measurements and calculations of area, is obtained from various sources and has not been, and will not be, verified by broker or MLS. All information should be independently reviewed and verified for accuracy. Properties may or may not be listed by the office/agent presenting the information. Information provided is for personal, non-commercial use by the viewer and may not be redistributed without explicit authorization from MLSListings Inc.
Presently MLSListings.com displays Active, Contingent, Pending, and Recently Sold listings. Recently Sold listings are properties which were sold within the last three years. After that period listings are no longer displayed in MLSListings.com. Pending listings are properties under contract and no longer available for sale. Contingent listings are properties where there is an accepted offer, and seller may be seeking back-up offers. Active listings are available for sale.
This listing information is up-to-date as of March 25, 2025. For the most current information, please contact Andy Gan, (650) 922-3168

