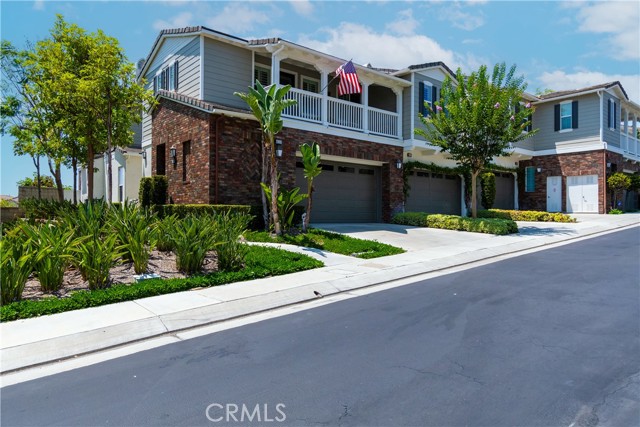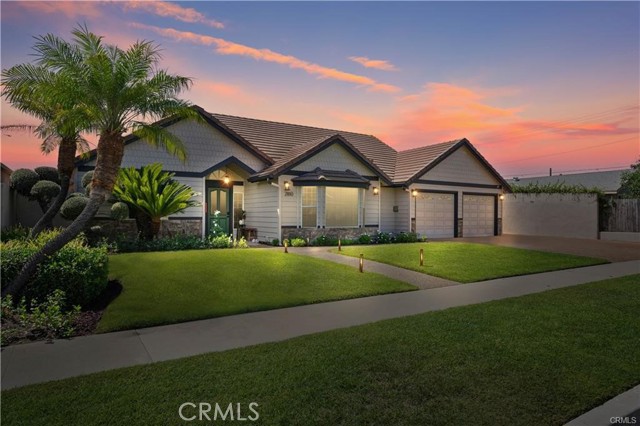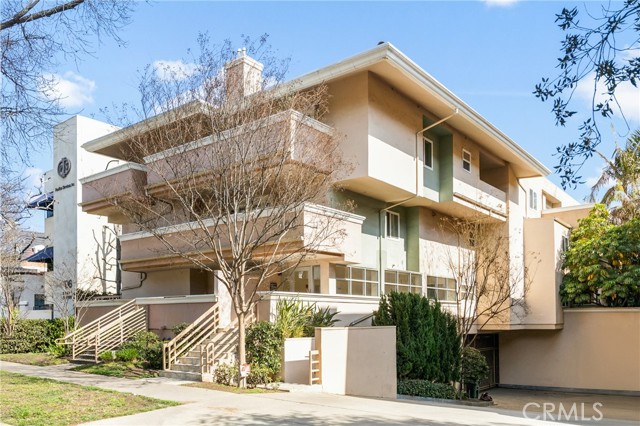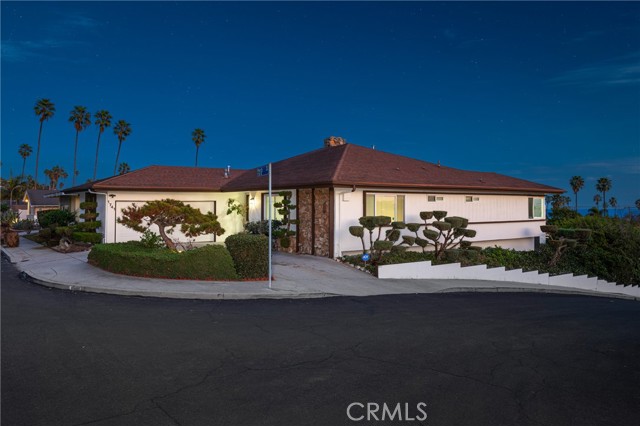1450 Edgewood Rd, Redwood City, CA 94062
$4,300,000 Mortgage Calculator Sold on Mar 20, 2025 Single Family Residence
Property Details
About this Property
Discover luxury and comfort in this beautifully designed, all-electric home, offering spacious and modern living for the contemporary homeowner. From the open concept layout to high end finishes, this home radiates sophistication and ease of living. The main house features 4 bedrooms, 4 baths (3 ensuite), one bed and full bath on the main level. At the heart of the home is the expansive, state of the art kitchen. Anchored by a striking approx 10' island w bar seating, quartz counters, custom oak cabinetry, high end smart appliances, walk in pantry and floating shelves will delight the chef in the family. Gorgeous primary retreat with walk in closet, deep soaking tub, separate shower and dual sink vanity. Vaulted ceilings in great room with floor to ceiling windows welcoming you to the exterior deck and yard nestled in the trees. The ADU has private access and boasts two bedrooms, one bathroom, separate laundry, great room with vaulted ceilings, upgraded appliances, private patio and yard, plus bonus storage. Additional Features: Designed upgrades throughout, two laundry rooms, dual EV chargers in attached garage, security electric fence, solar owned, low maintenance and meticulously designed yard space with accent lighting for evening ambiance. Welcome Home.
Your path to home ownership starts here. Let us help you calculate your monthly costs.
MLS Listing Information
MLS #
ML81996694
MLS Source
MLSListings, Inc.
Interior Features
Bedrooms
Ground Floor Bedroom, Primary Suite/Retreat, Walk-in Closet
Bathrooms
Double Sinks, Primary - Stall Shower(s), Shower and Tub, Stall Shower - 2+, Tile, Tub in Primary Bedroom, Primary - Oversized Tub
Kitchen
Exhaust Fan, Island
Appliances
Cooktop - Electric, Dishwasher, Exhaust Fan, Garbage Disposal, Hood Over Range, Microwave, Other, Oven Range - Built-In, Oven Range - Electric, Refrigerator
Dining Room
Breakfast Bar, Dining Area, Eat in Kitchen
Family Room
Kitchen/Family Room Combo
Fireplace
Family Room, Other
Flooring
Tile, Wood
Laundry
Other, Tub / Sink, In Utility Room
Cooling
Ceiling Fan, Central Forced Air, Multi-Zone
Heating
Central Forced Air, Electric, Fireplace, Heating - 2+ Zones, Solar
Exterior Features
Roof
Composition
Foundation
Concrete Perimeter
Parking, School, and Other Information
Garage/Parking
Attached Garage, Electric Car Hookup, Electric Gate, Gate/Door Opener, Off-Street Parking, Garage: 2 Car(s)
Elementary District
Redwood City Elementary
High School District
Sequoia Union High
Sewer
Public Sewer
E.V. Hookup
Electric Vehicle Hookup Level 2 (240 volts)
Water
Public
Zoning
r1
Contact Information
Listing Agent
Liza Vernazza
Coldwell Banker Realty
License #: 00993753
Phone: (650) 218-8040
Co-Listing Agent
Christine Cook
Coldwell Banker Realty
License #: 02077693
Phone: (650) 642-5327
School Ratings
Nearby Schools
| Schools | Type | Grades | Distance | Rating |
|---|---|---|---|---|
| Clifford Elementary School | public | K-8 | 0.28 mi | |
| White Oaks Elementary School | public | K-3 | 0.96 mi | |
| Orion Alternative School | public | K-5 | 1.12 mi | |
| Brittan Acres Elementary School | public | K-3 | 1.20 mi | |
| Heather Elementary School | public | K-3 | 1.22 mi | |
| Roosevelt Elementary School | public | K-8 | 1.25 mi | |
| Sequoia High School | public | 9-12 | 1.26 mi | |
| Mckinley Institute Of Technology | public | 6-8 | 1.34 mi | |
| North Star Academy | public | 3-8 | 1.34 mi | |
| Roy Cloud Elementary School | public | K-8 | 1.35 mi | |
| Redwood High School | public | 9-12 | 1.43 mi | |
| Arroyo School | public | 4,5 | 1.46 mi | |
| Central Middle School | public | 6-8 | 1.48 mi | |
| San Carlos Student Services Preschool | public | UG | 1.68 mi | N/A |
| John F. Kennedy Middle School | public | 6-8 | 1.81 mi | |
| Arundel Elementary School | public | K-3 | 1.85 mi | |
| Henry Ford Elementary School | public | K-5 | 2.08 mi | |
| Carlmont High School | public | 9-12 | 2.40 mi | |
| Hoover Elementary School | public | K-8 | 2.50 mi | |
| Tierra Linda Middle School | public | 6-8 | 2.51 mi |
Neighborhood: Around This Home
Neighborhood: Local Demographics
Market Trends Charts
1450 Edgewood Rd is a Single Family Residence in Redwood City, CA 94062. This 3,747 square foot property sits on a 0.285 Acres Lot and features 6 bedrooms & 5 full bathrooms. It is currently priced at $4,300,000 and was built in 2024. This address can also be written as 1450 Edgewood Rd, Redwood City, CA 94062.
©2025 MLSListings Inc. All rights reserved. All data, including all measurements and calculations of area, is obtained from various sources and has not been, and will not be, verified by broker or MLS. All information should be independently reviewed and verified for accuracy. Properties may or may not be listed by the office/agent presenting the information. Information provided is for personal, non-commercial use by the viewer and may not be redistributed without explicit authorization from MLSListings Inc.
Presently MLSListings.com displays Active, Contingent, Pending, and Recently Sold listings. Recently Sold listings are properties which were sold within the last three years. After that period listings are no longer displayed in MLSListings.com. Pending listings are properties under contract and no longer available for sale. Contingent listings are properties where there is an accepted offer, and seller may be seeking back-up offers. Active listings are available for sale.
This listing information is up-to-date as of March 20, 2025. For the most current information, please contact Liza Vernazza, (650) 218-8040





