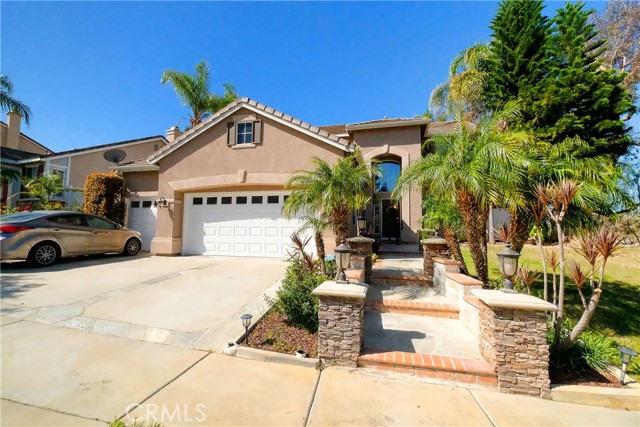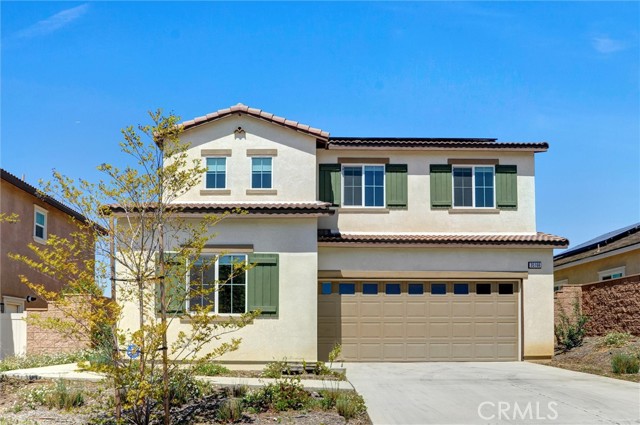111 Llano De Los Robles Ave #2, San Jose, CA 95136
$1,249,000 Mortgage Calculator Active Condominium
Property Details
About this Property
Welcome to this Communications Hill gem! This home has sophisticated style, luxe finishes and incomparable functionality. The kitchen is a dream, equipped with a gas cooktop, built-in oven, quartz countertops, a pantry, and an island with a sink, and custom details like remote controlled shades, beautiful built-ins and spacious loft are just part of an elevated living experience. The open-air loft is the perfect bonus space for an office, family room or guest room. The open-concept main living area is a great room complimented by 20' ceilings and lots of large windows. There are three private balconies and great views from every room! The primary suite features a walk-in closet and an updated bath with double sinks, a stall shower, and a shower over the tub. Additional amenities include central AC, ceiling fans, high ceilings, and a tankless water heater. Laundry is conveniently located inside with a washer and dryer. An attached garage offers two spaces, enhanced by an epoxy-coated floor and an electric vehicle hookup. With luxury, style and convenience, this one has it all. Live on Communications Hill to elevate your lifestyle.
Your path to home ownership starts here. Let us help you calculate your monthly costs.
MLS Listing Information
MLS #
ML81996859
MLS Source
MLSListings, Inc.
Days on Site
14
Interior Features
Bedrooms
Ground Floor Bedroom, Primary Suite/Retreat, Walk-in Closet, More than One Bedroom on Ground Floor
Bathrooms
Double Sinks, Shower over Tub - 1, Stall Shower, Stone, Tile, Updated Bath(s), Full on Ground Floor
Kitchen
Exhaust Fan, Island with Sink, Pantry
Appliances
Cooktop - Gas, Dishwasher, Exhaust Fan, Oven - Built-In, Refrigerator, Washer/Dryer
Dining Room
Breakfast Bar, Dining Area in Living Room, No Formal Dining Room
Family Room
Separate Family Room
Flooring
Carpet, Hardwood, Tile
Laundry
Inside
Cooling
Ceiling Fan, Central Forced Air
Heating
Central Forced Air - Gas
Exterior Features
Roof
Composition, Other
Foundation
Concrete Perimeter and Slab
Pool
None
Style
Contemporary, Luxury, Modern/High Tech
Parking, School, and Other Information
Garage/Parking
Attached Garage, On Street, Garage: 2 Car(s)
Elementary District
Franklin-McKinley Elementary
High School District
East Side Union High
Sewer
Public Sewer
E.V. Hookup
Electric Vehicle Hookup Level 2 (240 volts)
Water
Public
HOA Fee
$395
HOA Fee Frequency
Monthly
Complex Amenities
Barbecue Area, Garden / Greenbelt/ Trails, Playground
Zoning
R1-8
Unit Information
| # Buildings | # Leased Units | # Total Units |
|---|---|---|
| 7 | – | 800 |
School Ratings
Nearby Schools
Neighborhood: Around This Home
Neighborhood: Local Demographics
Market Trends Charts
Nearby Homes for Sale
111 Llano De Los Robles Ave 2 is a Condominium in San Jose, CA 95136. This 1,900 square foot property sits on a – Sq Ft Lot and features 2 bedrooms & 2 full bathrooms. It is currently priced at $1,249,000 and was built in 2020. This address can also be written as 111 Llano De Los Robles Ave #2, San Jose, CA 95136.
©2025 MLSListings Inc. All rights reserved. All data, including all measurements and calculations of area, is obtained from various sources and has not been, and will not be, verified by broker or MLS. All information should be independently reviewed and verified for accuracy. Properties may or may not be listed by the office/agent presenting the information. Information provided is for personal, non-commercial use by the viewer and may not be redistributed without explicit authorization from MLSListings Inc.
Presently MLSListings.com displays Active, Contingent, Pending, and Recently Sold listings. Recently Sold listings are properties which were sold within the last three years. After that period listings are no longer displayed in MLSListings.com. Pending listings are properties under contract and no longer available for sale. Contingent listings are properties where there is an accepted offer, and seller may be seeking back-up offers. Active listings are available for sale.
This listing information is up-to-date as of April 21, 2025. For the most current information, please contact Jennifer Rutherford, (650) 289-8372





















































