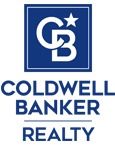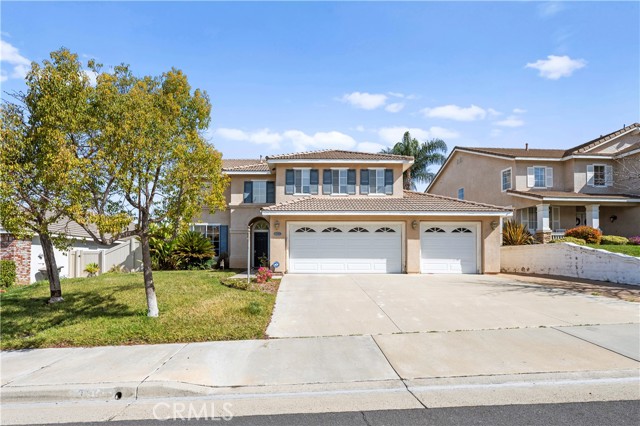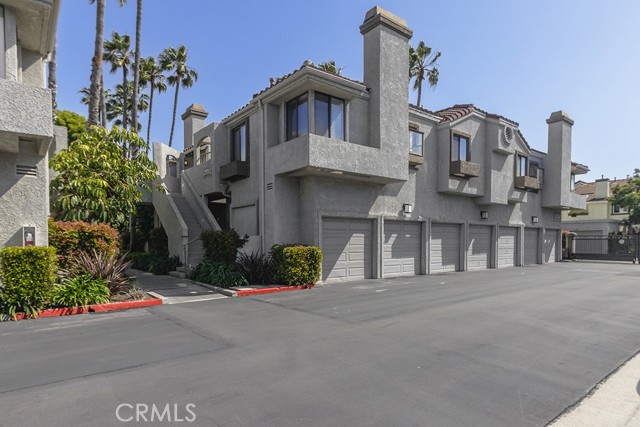Property Details
About this Property
This elegantly appointed traditional home radiates timeless sophistication with transitional interiors on a lushly landscaped lot of more than one-third acre. Tucked at the end of a cul-de-sac lane off the main street, the property is introduced by an ivy-covered wall and a paver stone driveway flanked by brick columns and iron gates. The home is immediately welcoming with its brick-clad entrance, arched windows, and classic design elements. Spanning two levels, the home impresses with its grand scale two-story foyer entrance, a formal living room with gas fireplace, large dining room with French doors opening to rear patio, fresh interior paint, and beautiful hardwood floors on the main level. Refined millwork, recessed display shelves, richly paneled library/entertainment room and separate upstairs office. A detached guest house doubles as a poolside cabana, offering flexibility for entertaining or extended stays. The rear grounds offer a private oasis with lush landscaping, towering redwoods, and a discreet free-form, heated pool and spa outlined by natural rock boulders. Ideally located just moments from the new Atherton library, Civic Center, and Mademoiselle Collette's cafe, this home combines timeless appeal with modern conveniences in a close-in location.
Your path to home ownership starts here. Let us help you calculate your monthly costs.
MLS Listing Information
MLS #
ML81997202
MLS Source
MLSListings, Inc.
Interior Features
Bedrooms
Ground Floor Bedroom, Primary Suite/Retreat, Walk-in Closet
Bathrooms
Double Sinks, Primary - Stall Shower(s), Shower and Tub, Stall Shower - 2+, Full on Ground Floor, Primary - Oversized Tub, Half on Ground Floor
Kitchen
Island with Sink
Appliances
Dishwasher, Oven - Built-In, Oven Range - Gas, Refrigerator, Wine Refrigerator, Dryer, Washer
Dining Room
Formal Dining Room
Family Room
Kitchen/Family Room Combo
Fireplace
Family Room, Living Room, Other
Flooring
Carpet, Hardwood
Laundry
Upper Floor, Inside
Cooling
None
Heating
Forced Air
Exterior Features
Roof
Composition
Foundation
Concrete Perimeter
Pool
In Ground
Style
Traditional
Parking, School, and Other Information
Garage/Parking
Detached, Garage: 2 Car(s)
Elementary District
Redwood City Elementary
High School District
Sequoia Union High
Sewer
Public Sewer
Water
Public
Zoning
R11A00
School Ratings
Nearby Schools
| Schools | Type | Grades | Distance | Rating |
|---|---|---|---|---|
| Garfield Elementary School | public | K-8 | 0.42 mi | |
| Sequoia District Adult Education | public | UG | 0.53 mi | N/A |
| Encinal Elementary School | public | K-5 | 0.74 mi | |
| Taft Elementary School | public | K-5 | 1.14 mi | |
| Adelante Selby Spanish Immersion School | public | K-5 | 1.22 mi | |
| Menlo-Atherton High School | public | 9-12 | 1.37 mi | |
| Hoover Elementary School | public | K-8 | 1.47 mi | |
| Laurel Elementary School | public | K-5 | 1.52 mi | |
| Hillview Middle School | public | 6-8 | 1.70 mi | |
| Tide Academy | public | 9-12 | 1.86 mi | |
| Las Lomitas Elementary School | public | K-3 | 1.96 mi | |
| Henry Ford Elementary School | public | K-5 | 1.97 mi | |
| John F. Kennedy Middle School | public | 6-8 | 2.15 mi | |
| Belle Haven Elementary School | public | K-5 | 2.26 mi | |
| Woodside High School | public | 9-12 | 2.31 mi | |
| Mckinley Institute Of Technology | public | 6-8 | 2.34 mi | |
| North Star Academy | public | 3-8 | 2.34 mi | |
| Orion Alternative School | public | K-5 | 2.37 mi | |
| Oak Knoll Elementary School | public | K-5 | 2.40 mi | |
| Packard Children's Hospital/Stanford | public | K-12 | 2.41 mi | N/A |
Neighborhood: Around This Home
Neighborhood: Local Demographics
Market Trends Charts
Nearby Homes for Sale
87 Fair Oaks Ln is a Single Family Residence in Atherton, CA 94027. This 4,430 square foot property sits on a 0.371 Acres Lot and features 4 bedrooms & 4 full and 1 partial bathrooms. It is currently priced at $5,850,000 and was built in 1960. This address can also be written as 87 Fair Oaks Ln, Atherton, CA 94027.
©2025 MLSListings Inc. All rights reserved. All data, including all measurements and calculations of area, is obtained from various sources and has not been, and will not be, verified by broker or MLS. All information should be independently reviewed and verified for accuracy. Properties may or may not be listed by the office/agent presenting the information. Information provided is for personal, non-commercial use by the viewer and may not be redistributed without explicit authorization from MLSListings Inc.
Presently MLSListings.com displays Active, Contingent, Pending, and Recently Sold listings. Recently Sold listings are properties which were sold within the last three years. After that period listings are no longer displayed in MLSListings.com. Pending listings are properties under contract and no longer available for sale. Contingent listings are properties where there is an accepted offer, and seller may be seeking back-up offers. Active listings are available for sale.
This listing information is up-to-date as of March 13, 2025. For the most current information, please contact Hugh Cornish, (650) 619-6461




















































