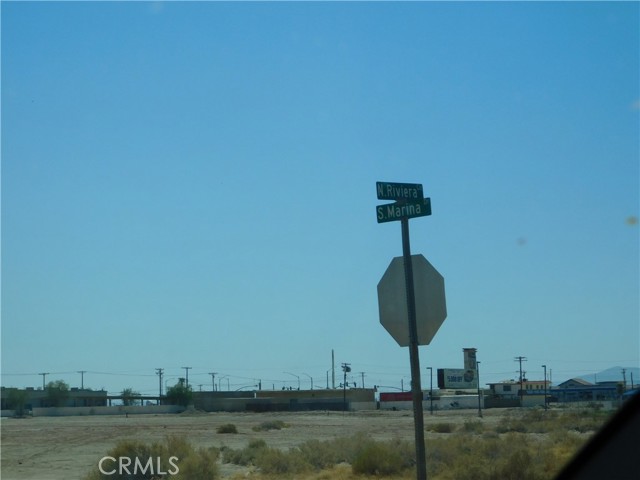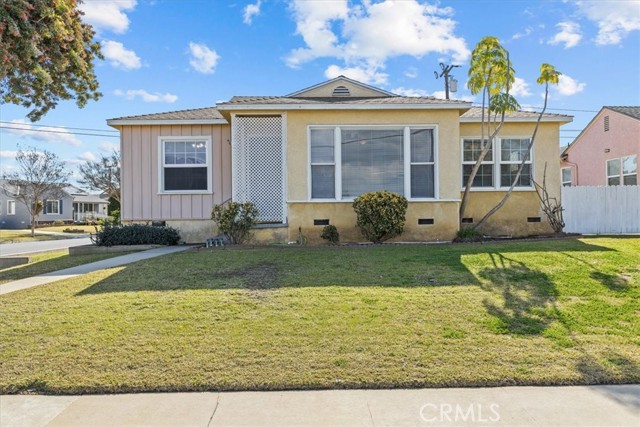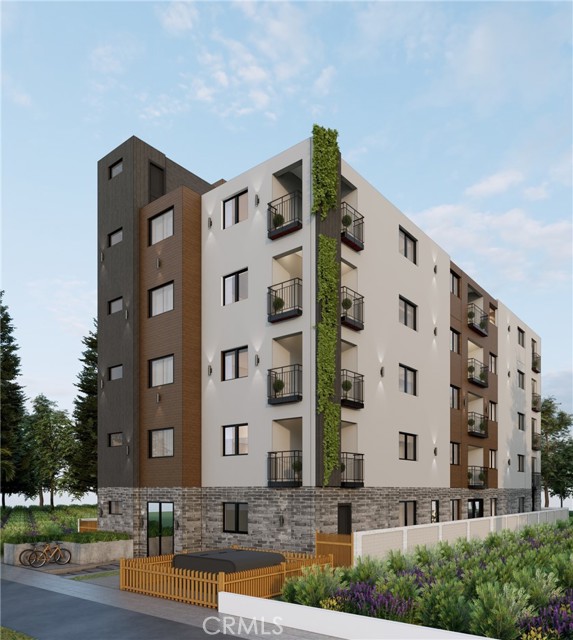Property Details
About this Property
This beautifully updated home offers modern living with smart features and elegant design. The inviting, landscaped front yard enhances curb appeal, while a Nest Doorbell and Thermostat, recessed lighting, and smart switches/outlets add convenience throughout. The chefs kitchen features stainless steel appliances, a large island with contemporary pendant lighting, quartz countertops, soft-close cabinetry, and a stylish quartz backsplash. The dedicated bar area adds a touch of luxury for entertaining. The designer bathrooms include LED mirrors, sleek fixtures, and high-end finishes. Step outside to the low-maintenance backyard, complete with a charming gazebo perfect for relaxing or hosting gatherings. A spacious 2-car garage provides ample storage and functionality. Located in the desirable Corliss neighborhood, this home blends comfort, technology, and style for the perfect modern lifestyle. Near parks, Moraga Country Club, farmer's market, great schools, and access to Hwy 24/680 and BART.
Your path to home ownership starts here. Let us help you calculate your monthly costs.
MLS Listing Information
MLS #
ML81997575
MLS Source
MLSListings, Inc.
Days on Site
54
Interior Features
Dining Room
Dining Area
Family Room
No Family Room
Fireplace
Living Room
Cooling
None
Heating
Forced Air
Exterior Features
Roof
Shingle
Foundation
Concrete Perimeter
Parking, School, and Other Information
Garage/Parking
Attached Garage, Garage: 2 Car(s)
Elementary District
Moraga Elementary
High School District
Acalanes Union High
Sewer
Public Sewer
Water
Public
Zoning
R
School Ratings
Nearby Schools
| Schools | Type | Grades | Distance | Rating |
|---|---|---|---|---|
| Los Perales Elementary School | public | K-5 | 0.31 mi | |
| Miramonte High School | public | 9-12 | 0.55 mi | |
| Orinda Intermediate School | public | 6-8 | 0.85 mi | |
| Del Rey Elementary School | public | K-5 | 0.95 mi | |
| Donald L. Rheem Elementary School | public | K-5 | 1.17 mi | |
| Joaquin Moraga Intermediate School | public | 6-8 | 1.21 mi | |
| Camino Pablo Elementary School | public | K-5 | 1.61 mi | |
| Canyon Elementary School | public | K-8 | 1.78 mi | N/A |
| Campolindo High School | public | 9-12 | 1.78 mi | |
| Glorietta Elementary School | public | K-5 | 2.49 mi | |
| Burton Valley Elementary School | public | K-5 | 2.72 mi | |
| Skyline High School | public | 9-12 | 3.26 mi | |
| M. H. Stanley Middle School | public | 6-8 | 3.34 mi | |
| Lafayette Elementary School | public | K-5 | 3.38 mi | |
| Carl B. Munck Elementary School | public | K-5 | 3.84 mi | |
| Montera Middle School | public | 6-8 | 3.88 mi | |
| Joaquin Miller Elementary School | public | K-5 | 3.91 mi | |
| Acalanes Center For Independent Study | public | 9-12 | 4.08 mi | |
| Redwood Heights Elementary School | public | K-5 | 4.09 mi | |
| Thornhill Elementary School | public | K-5 | 4.12 mi |
Neighborhood: Around This Home
Neighborhood: Local Demographics
Market Trends Charts
Nearby Homes for Sale
100 Hardie Dr is a Single Family Residence in Moraga, CA 94556. This 1,667 square foot property sits on a 0.337 Acres Lot and features 4 bedrooms & 2 full bathrooms. It is currently priced at $1,699,888 and was built in 1962. This address can also be written as 100 Hardie Dr, Moraga, CA 94556.
©2025 MLSListings Inc. All rights reserved. All data, including all measurements and calculations of area, is obtained from various sources and has not been, and will not be, verified by broker or MLS. All information should be independently reviewed and verified for accuracy. Properties may or may not be listed by the office/agent presenting the information. Information provided is for personal, non-commercial use by the viewer and may not be redistributed without explicit authorization from MLSListings Inc.
Presently MLSListings.com displays Active, Contingent, Pending, and Recently Sold listings. Recently Sold listings are properties which were sold within the last three years. After that period listings are no longer displayed in MLSListings.com. Pending listings are properties under contract and no longer available for sale. Contingent listings are properties where there is an accepted offer, and seller may be seeking back-up offers. Active listings are available for sale.
This listing information is up-to-date as of March 24, 2025. For the most current information, please contact Vicky Oberoi, (650) 656-5951


















































