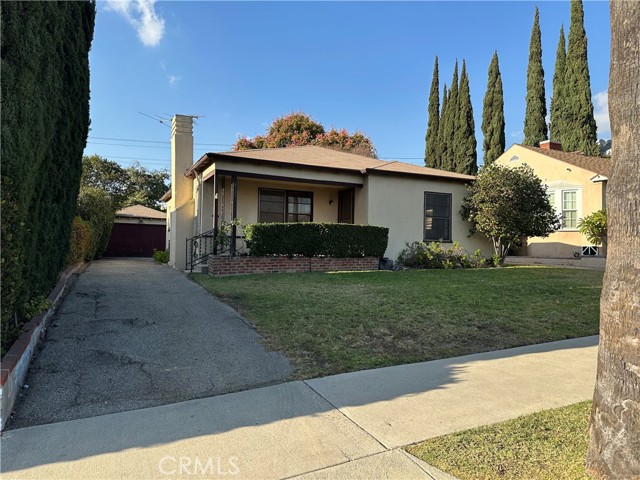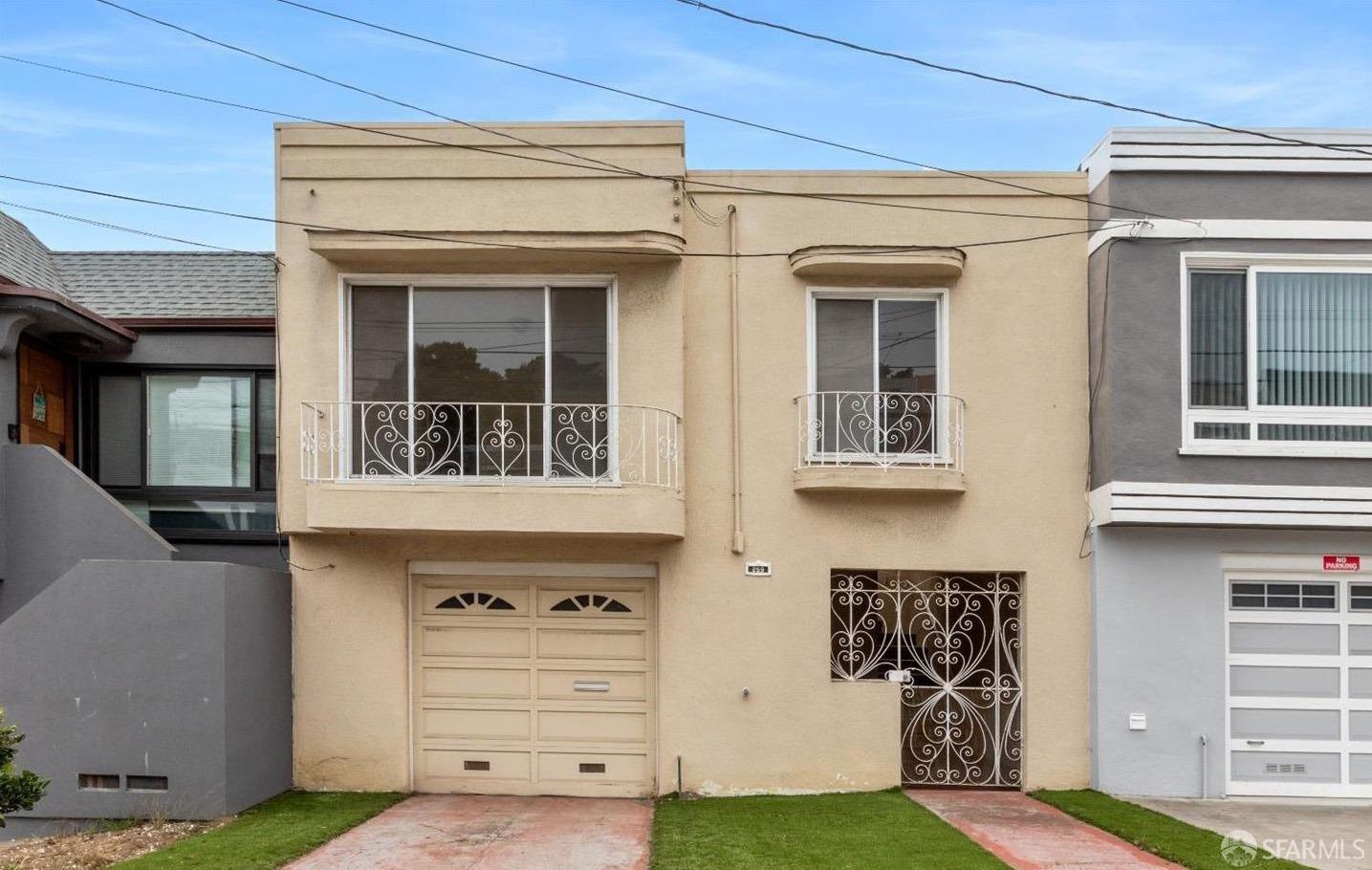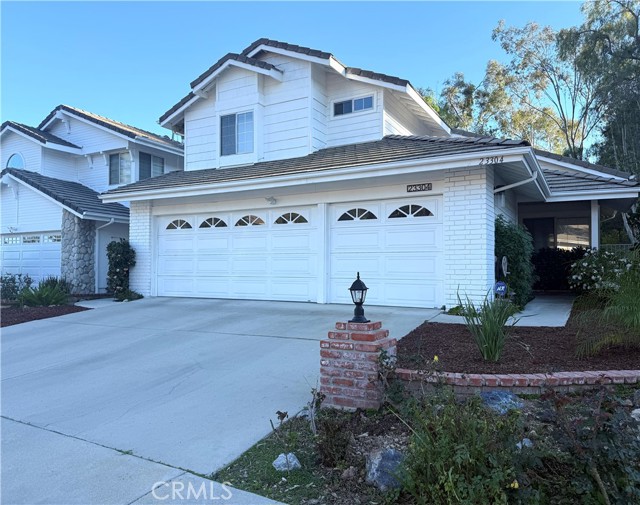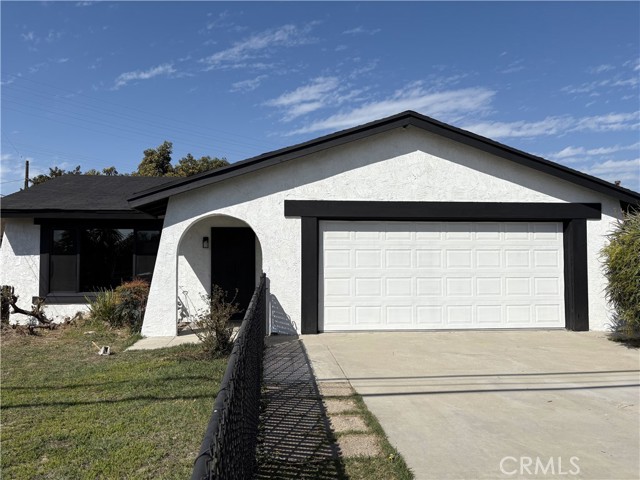Property Details
About this Property
Introducing a stunning two-story residence nestled in the heart of Oakley. This spacious home boasts: Four bedrooms and three bathrooms: Including a convenient downstairs bedroom and full bathroom, ideal for guests or multi-generational living. Elegant living spaces: Featuring formal dining and living areas, complemented by an open-concept kitchen and family roomperfect for both entertaining and everyday comfort. Low-maintenance landscaping: Enjoy lush synthetic grass in both the front and back yards, offering year-round greenery without the upkeep. Established neighborhood: Situated in a well-established community, providing a serene environment with mature surroundings .Few minutes to the freeway. Close to parks, stores & schools.
Your path to home ownership starts here. Let us help you calculate your monthly costs.
MLS Listing Information
MLS #
ML81998004
MLS Source
MLSListings, Inc.
Interior Features
Bedrooms
Ground Floor Bedroom, Walk-in Closet
Bathrooms
Double Sinks, Shower and Tub, Updated Bath(s), Full on Ground Floor
Kitchen
Countertop - Granite, Exhaust Fan
Appliances
Dishwasher, Exhaust Fan, Microwave, Oven Range - Gas
Dining Room
Eat in Kitchen, Formal Dining Room
Family Room
Kitchen/Family Room Combo
Flooring
Carpet, Vinyl/Linoleum, Wood
Laundry
Inside, In Utility Room
Cooling
Central Forced Air
Heating
Forced Air
Exterior Features
Roof
Composition
Foundation
Raised
Style
Contemporary
Parking, School, and Other Information
Garage/Parking
Attached Garage, Garage: 2 Car(s)
Elementary District
Antioch Unified
High School District
Antioch Unified
Sewer
Public Sewer
Water
Public
Zoning
Residential
School Ratings
Nearby Schools
| Schools | Type | Grades | Distance | Rating |
|---|---|---|---|---|
| Orchard Park School | public | K-8 | 0.10 mi | |
| Vintage Parkway Elementary School | public | K-5 | 1.19 mi | |
| Oakley Elementary School | public | K-5 | 1.24 mi | |
| O'hara Park Middle School | public | 6-8 | 1.60 mi | |
| Laurel Elementary School | public | K-5 | 1.68 mi | |
| Almond Grove Elementary | public | K-5 | 1.85 mi | |
| Grant Elementary School | public | K-6 | 1.88 mi | |
| Freedom High School | public | 9-12 | 2.36 mi | |
| Carmen Dragon Elementary School | public | K-6 | 2.45 mi | |
| Thomas Gaines Virtual Academy | public | K-8 | 2.62 mi | |
| Black Diamond Middle School | public | 7-8 | 2.62 mi | |
| Iron House Elementary School | public | K-5 | 2.64 mi | |
| Delta Vista Middle School | public | 6-8 | 2.70 mi | |
| Gehringer Elementary School | public | K-5 | 2.79 mi | |
| Jack London Elementary School | public | K-6 | 2.82 mi | |
| Bidwell Continuation High School | public | 10-12 | 2.86 mi | |
| Pioneer Elementary School | public | K-5 | 3.10 mi | |
| Deer Valley High School | public | 9-12 | 3.25 mi | |
| Belshaw Elementary School | public | K-5 | 3.30 mi | |
| Diablo Vista Elementary School | public | K-5 | 3.37 mi |
Neighborhood: Around This Home
Neighborhood: Local Demographics
Market Trends Charts
Nearby Homes for Sale
5145 Claremont Ln is a Single Family Residence in Oakley, CA 94561. This 2,131 square foot property sits on a 6,042 Sq Ft Lot and features 4 bedrooms & 3 full bathrooms. It is currently priced at $679,888 and was built in 1994. This address can also be written as 5145 Claremont Ln, Oakley, CA 94561.
©2025 MLSListings Inc. All rights reserved. All data, including all measurements and calculations of area, is obtained from various sources and has not been, and will not be, verified by broker or MLS. All information should be independently reviewed and verified for accuracy. Properties may or may not be listed by the office/agent presenting the information. Information provided is for personal, non-commercial use by the viewer and may not be redistributed without explicit authorization from MLSListings Inc.
Presently MLSListings.com displays Active, Contingent, Pending, and Recently Sold listings. Recently Sold listings are properties which were sold within the last three years. After that period listings are no longer displayed in MLSListings.com. Pending listings are properties under contract and no longer available for sale. Contingent listings are properties where there is an accepted offer, and seller may be seeking back-up offers. Active listings are available for sale.
This listing information is up-to-date as of March 22, 2025. For the most current information, please contact Teresa Navarro, (650) 224-0380










































