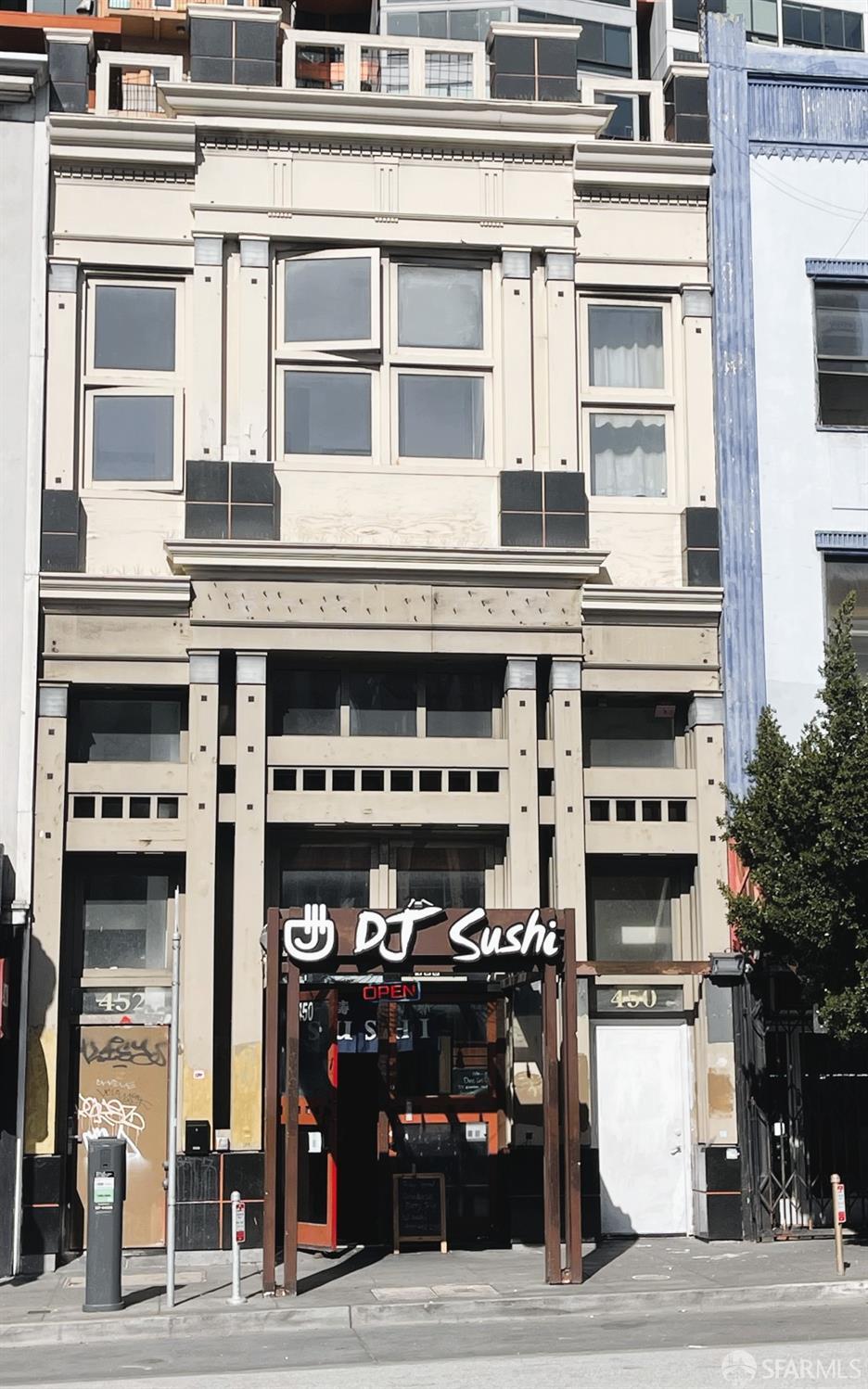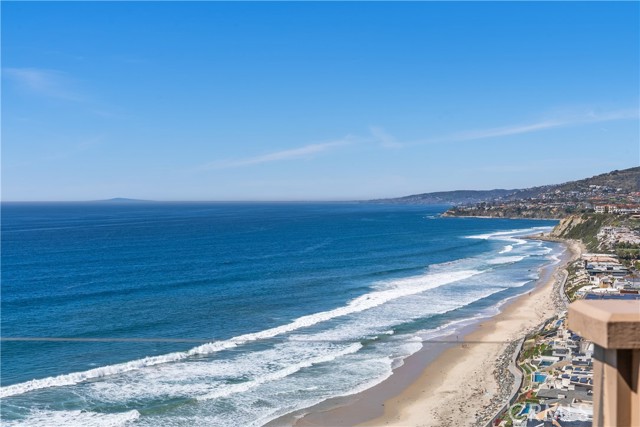Property Details
Upcoming Open Houses
About this Property
Welcome to this beautifully updated, fully renovated 3-bedroom, 2-bathroom home in the desirable Carmel Woods neighborhood. This cozy Carmel cottage is just moments away from downtown Carmel-by-the-Sea, offering easy access to stunning beaches, unique shops, and world-class dining. With its superb location, youre also just a short drive from Hwy 1, providing quick access in and out of town. Step inside this turn-key home and be greeted by a bright, spacious open floor plan thats perfect for modern living and entertaining. The living room features a cozy limestone fireplace, ideal for relaxing evenings, while a skylight fills the kitchen with natural light. Hardwood floors throughout add warmth and elegance to every room. The recent renovation brought luxurious finishes to every aspect of the home, from the updated kitchen and bathrooms to the beautifully landscaped outdoor spaces. The thoughtfully designed kitchen flows seamlessly into the dining and living areas, while both bathrooms offer spa-like retreats with stylish, modern upgrades. With no detail overlooked, this home is truly move-in ready. Don't miss out on this incredible opportunity to own a quintessential Carmel home, where scenic beauty, and a peaceful lifestyle await you.
Your path to home ownership starts here. Let us help you calculate your monthly costs.
MLS Listing Information
MLS #
ML81998052
MLS Source
MLSListings, Inc.
Days on Site
12
Interior Features
Bedrooms
Primary Bedroom on Ground Floor
Appliances
Garbage Disposal, Hood Over Range, Microwave, Oven Range - Gas, Refrigerator, Washer/Dryer
Dining Room
Dining Area in Living Room
Family Room
No Family Room
Fireplace
Living Room
Flooring
Hardwood
Laundry
Inside
Cooling
None
Heating
Central Forced Air
Exterior Features
Roof
Composition
Foundation
Concrete Perimeter
Parking, School, and Other Information
Garage/Parking
Attached Garage, Garage: 1 Car(s)
Elementary District
Carmel Unified
High School District
Carmel Unified
Sewer
Public Sewer
Water
Public
Zoning
R1
School Ratings
Nearby Schools
| Schools | Type | Grades | Distance | Rating |
|---|---|---|---|---|
| Carmel High School | public | 9-12 | 0.86 mi | |
| Carmel River Elementary School | public | K-5 | 1.67 mi | |
| Monte Vista | public | K-8 | 1.73 mi | |
| Carmel Middle School | public | 6-8 | 1.99 mi | |
| Monterey High School | public | 9-12 | 2.21 mi | |
| La Mesa Elementary School | public | K-8 | 2.41 mi | |
| Community High (Continuation) School | public | 9-12 | 2.81 mi | N/A |
| Forest Grove Elementary School | public | K-5 | 3.09 mi | |
| Pacific Grove High School | public | 9-12 | 3.11 mi | |
| Pacific Grove Middle School | public | 6-8 | 3.31 mi | |
| Robert Down Elementary School | public | K-5 | 3.58 mi | |
| Pacific Grove Adult | public | UG | 4.24 mi | N/A |
| Del Rey Woods Elementary School | public | K-6 | 4.79 mi |
Neighborhood: Around This Home
Neighborhood: Local Demographics
Market Trends Charts
Nearby Homes for Sale
24571 Portola Ave is a Single Family Residence in Carmel, CA 93923. This 1,459 square foot property sits on a 4,700 Sq Ft Lot and features 3 bedrooms & 2 full bathrooms. It is currently priced at $2,998,000 and was built in 1957. This address can also be written as 24571 Portola Ave, Carmel, CA 93923.
©2025 MLSListings Inc. All rights reserved. All data, including all measurements and calculations of area, is obtained from various sources and has not been, and will not be, verified by broker or MLS. All information should be independently reviewed and verified for accuracy. Properties may or may not be listed by the office/agent presenting the information. Information provided is for personal, non-commercial use by the viewer and may not be redistributed without explicit authorization from MLSListings Inc.
Presently MLSListings.com displays Active, Contingent, Pending, and Recently Sold listings. Recently Sold listings are properties which were sold within the last three years. After that period listings are no longer displayed in MLSListings.com. Pending listings are properties under contract and no longer available for sale. Contingent listings are properties where there is an accepted offer, and seller may be seeking back-up offers. Active listings are available for sale.
This listing information is up-to-date as of March 25, 2025. For the most current information, please contact Courtney Adamski, (831) 915-3913























