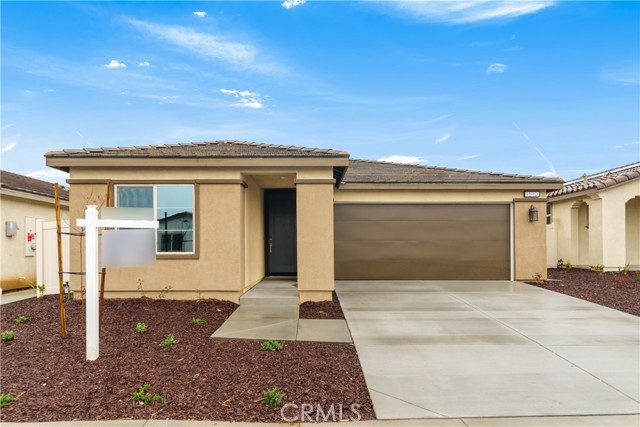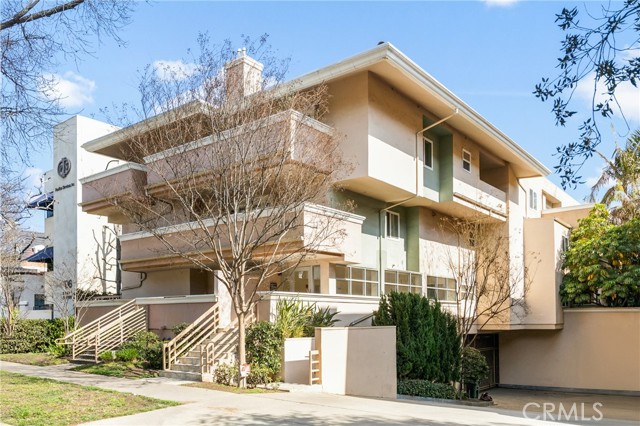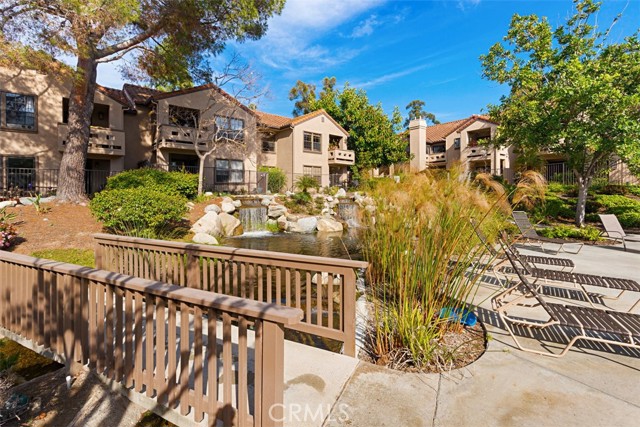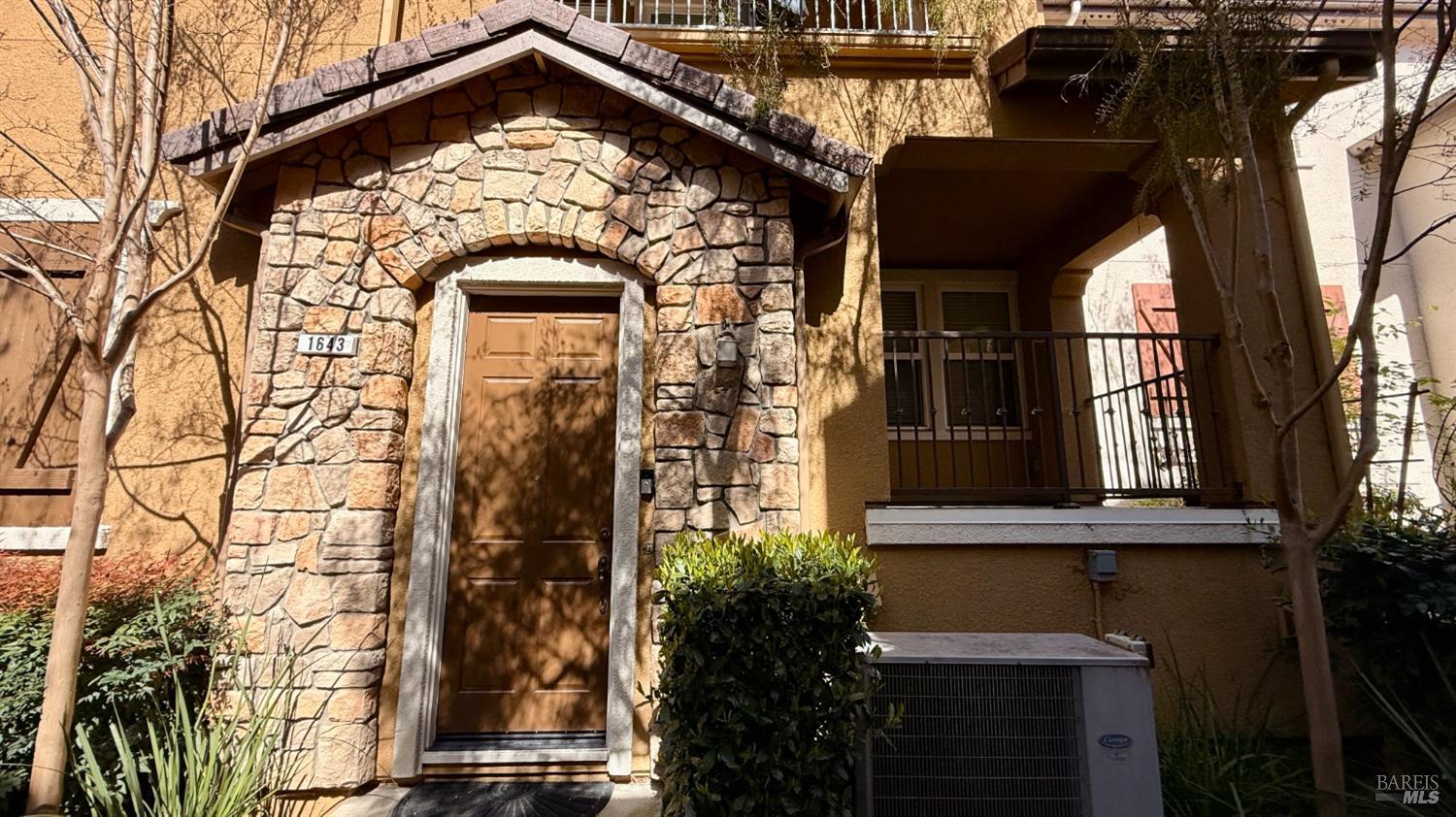Property Details
About this Property
*Welcome to this beautifully designed end-unit townhouse style home, where contemporary comfort and prime location come together seamlessly. Step into an inviting open-concept living, dining, and kitchen area, perfect for both relaxation and entertaining. Recessed lighting and dual-pane windows throughout the home provide a cozy atmosphere and enhance energy efficiency. *The modern kitchen boasts stainless steel appliances, ample cabinetry, and a stylish breakfast bar, ideal for morning coffee or casual meals. Enjoy year-round comfort with multi-zone cooling and heating. *The generous bedrooms boast their own full baths, while the primary suite delights with a walk-in closet, dual sinks in the master bath, and a separate toilet for enhanced privacy. A 2-car garage provides secure parking and extra storage. *Nestled in a vibrant, friendly community with parks, playgrounds, and low HOA fees, this home is just minutes from popular retailers like Target and Sprouts, as well as dining and entertainment options. Enjoy an effortless commute with walking access to light rail and proximity to Berryessa BART, plus Easy access to top tech employers like Nvidia, Google, Apple, and Supermicro. Outdoor enthusiasts will love being near Alum Rock Park and Berryessa Park & Community Center.
Your path to home ownership starts here. Let us help you calculate your monthly costs.
MLS Listing Information
MLS #
ML81998623
MLS Source
MLSListings, Inc.
Interior Features
Bathrooms
Double Sinks, Tub w/Jets
Kitchen
Countertop - Granite, Exhaust Fan, Hookups - Gas
Appliances
Cooktop - Gas, Dishwasher, Exhaust Fan, Garbage Disposal, Hood Over Range, Microwave, Other, Oven Range - Gas
Dining Room
Dining Area
Family Room
Separate Family Room
Fireplace
Gas Burning, Gas Starter
Flooring
Carpet, Laminate, Tile
Laundry
Other
Cooling
Central Forced Air, Multi-Zone
Heating
Central Forced Air, Central Forced Air - Gas, Forced Air, Gas
Exterior Features
Roof
Concrete
Foundation
Slab
Parking, School, and Other Information
Garage/Parking
Attached Garage, Tandem Parking, Garage: 2 Car(s)
Elementary District
Berryessa Union Elementary
High School District
East Side Union High
Sewer
Public Sewer
Water
Public
HOA Fee
$320
HOA Fee Frequency
Monthly
Zoning
A-PD
School Ratings
Nearby Schools
Neighborhood: Around This Home
Neighborhood: Local Demographics
Market Trends Charts
Nearby Homes for Sale
2518 Baton Rouge Dr is a Condominium in San Jose, CA 95133. This 1,504 square foot property sits on a – Sq Ft Lot and features 2 bedrooms & 2 full and 1 partial bathrooms. It is currently priced at $898,000 and was built in 2005. This address can also be written as 2518 Baton Rouge Dr, San Jose, CA 95133.
©2025 MLSListings Inc. All rights reserved. All data, including all measurements and calculations of area, is obtained from various sources and has not been, and will not be, verified by broker or MLS. All information should be independently reviewed and verified for accuracy. Properties may or may not be listed by the office/agent presenting the information. Information provided is for personal, non-commercial use by the viewer and may not be redistributed without explicit authorization from MLSListings Inc.
Presently MLSListings.com displays Active, Contingent, Pending, and Recently Sold listings. Recently Sold listings are properties which were sold within the last three years. After that period listings are no longer displayed in MLSListings.com. Pending listings are properties under contract and no longer available for sale. Contingent listings are properties where there is an accepted offer, and seller may be seeking back-up offers. Active listings are available for sale.
This listing information is up-to-date as of April 10, 2025. For the most current information, please contact Sophie Shen, (408) 799-2558







































