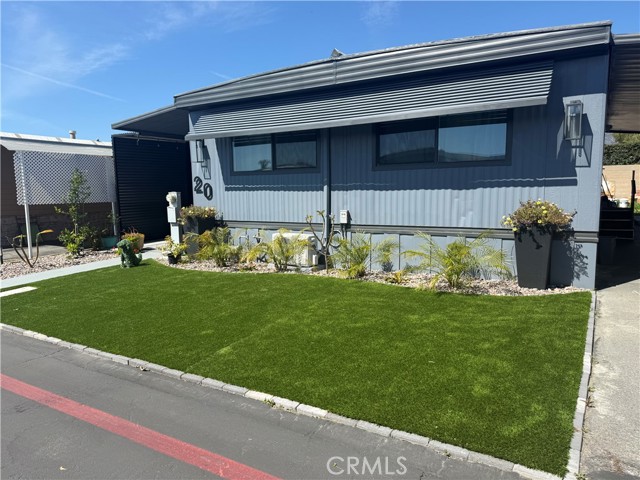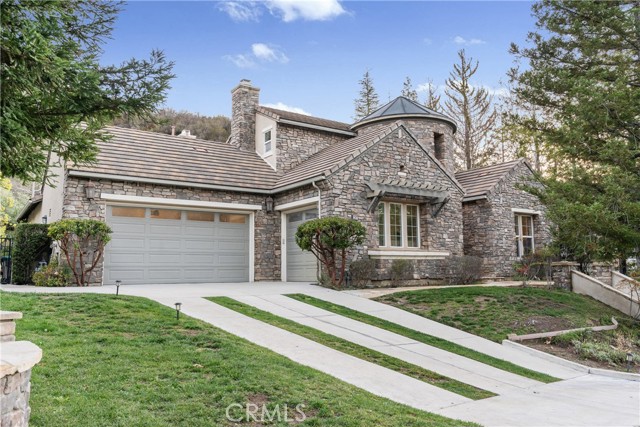Property Details
About this Property
Welcome to this gorgeous single-story North facing home in the prestigious Saratoga neighborhood. With 2,439 sq. ft. of living space on an 11,160 sq. ft. lot, this meticulously maintained 3-bed, 2.5-bath home also features an office that can serve as a fourth bedroom. The open floor plan offers a formal living room with vaulted ceilings and a gas fireplace, a separate dining area, and a cozy family room with built-in cabinetry, a fireplace, and a wet bar, perfect for entertaining. The updated kitchen boasts quartz countertops, newer appliances, and a butler's pantry, ideal for casual meals or hosting guests. The bedrooms are tucked away for privacy, and the primary suite provides backyard access. Step outside to a beautiful backyard oasis with a sparkling pool, multiple sitting areas, and lush landscaping. Enjoy mature fruit trees and a vegetable planter box, perfect for gardening enthusiasts. The finished oversized insulated garage with built-in cabinetry is ideal for an art studio, gym, or playroom. This home has attendance to Blue Hills Elementary, Miller Middle, and Lynbrook High, plus nearby restaurants and shops. Easy freeway access for a seamless commute. Come experience comfort, style, and convenience in this exceptional Saratoga home!
Your path to home ownership starts here. Let us help you calculate your monthly costs.
MLS Listing Information
MLS #
ML81999008
MLS Source
MLSListings, Inc.
Interior Features
Bathrooms
Double Sinks, Primary - Stall Shower(s), Primary - Tub w/ Jets, Skylight, Stall Shower, Tile, Updated Bath(s)
Kitchen
Exhaust Fan, Skylight(s)
Appliances
Cooktop - Electric, Dishwasher, Exhaust Fan, Garbage Disposal, Hood Over Range, Microwave, Oven - Built-In, Warming Drawer
Dining Room
Formal Dining Room
Family Room
Separate Family Room
Fireplace
Family Room, Gas Starter, Living Room
Flooring
Hardwood, Tile
Cooling
Central Forced Air
Heating
Central Forced Air - Gas
Exterior Features
Roof
Composition
Foundation
Crawl Space
Pool
Heated - Solar
Parking, School, and Other Information
Garage/Parking
Attached Garage, Garage: 2 Car(s)
Elementary District
Cupertino Union
High School District
Fremont Union High
Sewer
Public Sewer
Water
Public
Zoning
R110
Contact Information
Listing Agent
Priyanka Aggarwal
Keller Williams Thrive
License #: 01951019
Phone: (408) 315-5150
Co-Listing Agent
Radha Rustagi
Keller Williams Thrive
License #: 01402429
Phone: (408) 340-0558
School Ratings
Nearby Schools
Neighborhood: Around This Home
Neighborhood: Local Demographics
Market Trends Charts
Nearby Homes for Sale
20304 Carol Ln is a Single Family Residence in Saratoga, CA 95070. This 2,439 square foot property sits on a 0.256 Acres Lot and features 3 bedrooms & 2 full and 1 partial bathrooms. It is currently priced at $3,899,000 and was built in 1965. This address can also be written as 20304 Carol Ln, Saratoga, CA 95070.
©2025 MLSListings Inc. All rights reserved. All data, including all measurements and calculations of area, is obtained from various sources and has not been, and will not be, verified by broker or MLS. All information should be independently reviewed and verified for accuracy. Properties may or may not be listed by the office/agent presenting the information. Information provided is for personal, non-commercial use by the viewer and may not be redistributed without explicit authorization from MLSListings Inc.
Presently MLSListings.com displays Active, Contingent, Pending, and Recently Sold listings. Recently Sold listings are properties which were sold within the last three years. After that period listings are no longer displayed in MLSListings.com. Pending listings are properties under contract and no longer available for sale. Contingent listings are properties where there is an accepted offer, and seller may be seeking back-up offers. Active listings are available for sale.
This listing information is up-to-date as of April 13, 2025. For the most current information, please contact Priyanka Aggarwal, (408) 315-5150









