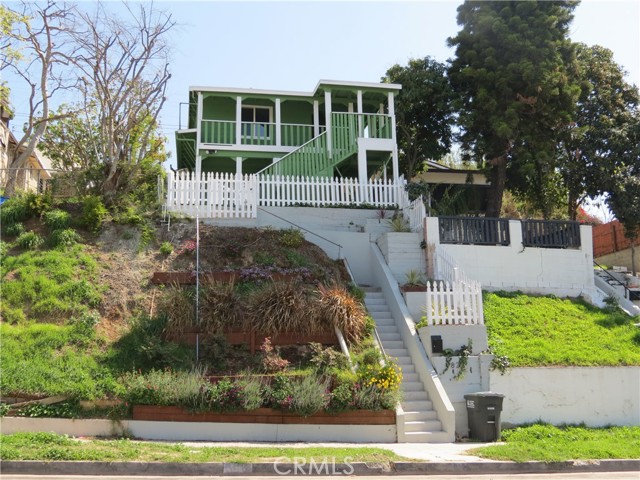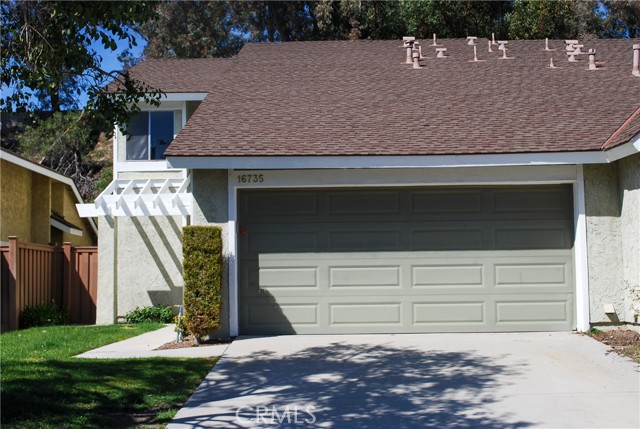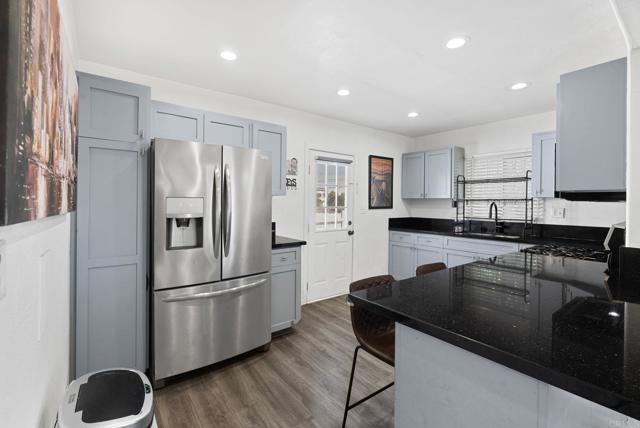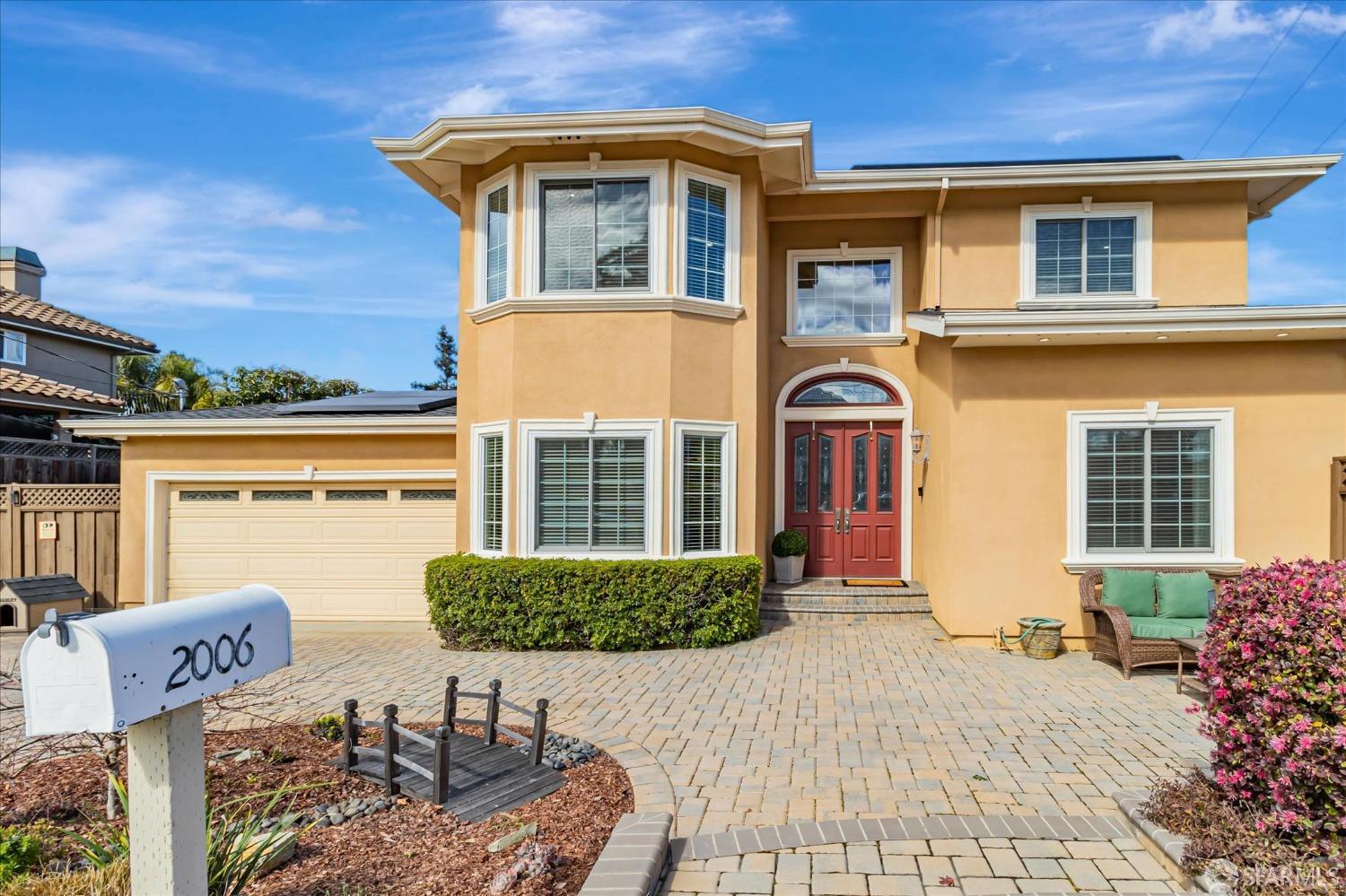1050 Connecticut Dr, Redwood City, CA 94061
$2,998,000 Mortgage Calculator Active Single Family Residence
Property Details
Upcoming Open Houses
About this Property
Expansive & elegant, this home of nearly 3,400 sq. ft. encompasses 4 bedrooms, 3 full baths & a bonus room, all on a lot of over 6,100 sq. ft. Enter the bright entry with 2 story ceilings & clerestory windows. The adjacent living room is ideal for formal entertaining & has vaulted ceilings, recessed lights & built-in cabinetry. Next is the updated kitchen with new quartz counters, stainless steel appliances, brushed gold fixtures & breakfast bar. Seamlessly flowing from the kitchen lies a great room with large dining area easily seating 6, a family room with fireplace & reading nook. Nearby find a full bath & bonus room perfect for an office, gym, playroom, or all 3. Upstairs lies a loft & 4 bedrooms, including the primary suite with walk-in closet and updated bath with new tile floors, quartz vanity with dual sinks, jacuzzi tub & separate shower. The 3 other bedrooms share a split hall bath with washer & dryer. Other amenities include 2-zone heating & AC with Nest thermostats, new lighting, fresh paint & new carpet. Enjoy the Redwood City climate best by government test in the charming backyard. Enjoy recreation at nearby Westwood & Red Morton Parks, plus shopping at Woodside Plaza. Downtown is a short drive away & reach Highway 280 in 5 minutes for easy commuting.
Your path to home ownership starts here. Let us help you calculate your monthly costs.
MLS Listing Information
MLS #
ML81999217
MLS Source
MLSListings, Inc.
Days on Site
5
Interior Features
Bedrooms
Primary Suite/Retreat, Walk-in Closet
Bathrooms
Double Sinks, Primary - Stall Shower(s), Primary - Tub w/ Jets, Shower over Tub - 1, Split Bath, Stall Shower - 2+, Tile, Tub w/Jets, Tubs - 2+, Updated Bath(s)
Kitchen
Exhaust Fan, Hookups - Gas, Hookups - Ice Maker
Appliances
Cooktop - Gas, Dishwasher, Exhaust Fan, Garbage Disposal, Hood Over Range, Dryer, Washer
Dining Room
Breakfast Bar, Dining Area in Family Room
Family Room
Kitchen/Family Room Combo
Fireplace
Family Room, Gas Starter
Flooring
Carpet, Granite, Hardwood, Laminate, Tile
Laundry
Upper Floor, Inside
Cooling
Central Forced Air, Multi-Zone
Heating
Central Forced Air - Gas, Fireplace, Heating - 2+ Zones
Exterior Features
Roof
Composition
Foundation
Concrete Perimeter and Slab
Style
Traditional
Parking, School, and Other Information
Garage/Parking
Attached Garage, Gate/Door Opener, Garage: 2 Car(s)
Elementary District
Redwood City Elementary
High School District
Sequoia Union High
Sewer
Public Sewer
Water
Public
Zoning
R10006
School Ratings
Nearby Schools
| Schools | Type | Grades | Distance | Rating |
|---|---|---|---|---|
| Roosevelt Elementary School | public | K-8 | 0.19 mi | |
| John F. Kennedy Middle School | public | 6-8 | 0.41 mi | |
| Henry Ford Elementary School | public | K-5 | 0.69 mi | |
| Roy Cloud Elementary School | public | K-8 | 0.73 mi | |
| Orion Alternative School | public | K-5 | 0.75 mi | |
| Mckinley Institute Of Technology | public | 6-8 | 1.30 mi | |
| North Star Academy | public | 3-8 | 1.30 mi | |
| Adelante Selby Spanish Immersion School | public | K-5 | 1.34 mi | |
| Sequoia High School | public | 9-12 | 1.44 mi | |
| Woodside High School | public | 9-12 | 1.55 mi | |
| Clifford Elementary School | public | K-8 | 1.67 mi | |
| Hoover Elementary School | public | K-8 | 2.00 mi | |
| White Oaks Elementary School | public | K-3 | 2.00 mi | |
| Redwood High School | public | 9-12 | 2.18 mi | |
| Sequoia District Adult Education | public | UG | 2.28 mi | N/A |
| Garfield Elementary School | public | K-8 | 2.29 mi | |
| Las Lomitas Elementary School | public | K-3 | 2.51 mi | |
| Brittan Acres Elementary School | public | K-3 | 2.52 mi | |
| San Carlos Student Services Preschool | public | UG | 2.59 mi | N/A |
| Heather Elementary School | public | K-3 | 2.62 mi |
Neighborhood: Around This Home
Neighborhood: Local Demographics
Market Trends Charts
Nearby Homes for Sale
1050 Connecticut Dr is a Single Family Residence in Redwood City, CA 94061. This 3,380 square foot property sits on a 6,108 Sq Ft Lot and features 4 bedrooms & 3 full bathrooms. It is currently priced at $2,998,000 and was built in 1952. This address can also be written as 1050 Connecticut Dr, Redwood City, CA 94061.
©2025 MLSListings Inc. All rights reserved. All data, including all measurements and calculations of area, is obtained from various sources and has not been, and will not be, verified by broker or MLS. All information should be independently reviewed and verified for accuracy. Properties may or may not be listed by the office/agent presenting the information. Information provided is for personal, non-commercial use by the viewer and may not be redistributed without explicit authorization from MLSListings Inc.
Presently MLSListings.com displays Active, Contingent, Pending, and Recently Sold listings. Recently Sold listings are properties which were sold within the last three years. After that period listings are no longer displayed in MLSListings.com. Pending listings are properties under contract and no longer available for sale. Contingent listings are properties where there is an accepted offer, and seller may be seeking back-up offers. Active listings are available for sale.
This listing information is up-to-date as of March 29, 2025. For the most current information, please contact Heng Seroff Group, (650) 690-2858











































