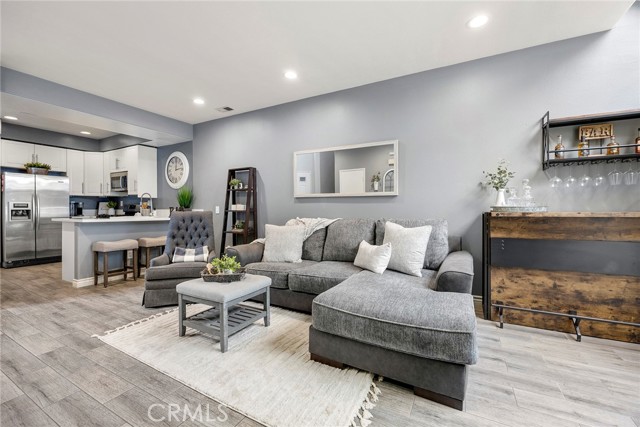Property Details
Upcoming Open Houses
About this Property
This beautiful end unit in the prestigious Villas of Almaden offers soaring ceilings, lots of natural light and views, views, views (western foothills one way, city lights the other). From the moment you step into this home, you are taken with its style and elegance. Vaulted ceilings in the living room lead to a formal dining room with a large deck with views! Towering windows (all newly replaced) allow you views to the city the moment you enter. This home has a wonderful floor plan with a lovely kitchen with granite counters and stainless steel appliances and a large island. The kitchen opens to a cozy family room with an adjacent atrium deck, perfect for inside/outside living. The primary bedroom is delightful retreat, with a fireplace and sitting area, and a lovely deck. The primary bath is to-die-for: double sinks, oversized jetted tub, huge stall shower and a large walk in closet. The perfect retreat. Two bedrooms, a guest bath and inside laundry room are on the main (entry) level, as is the spacious two car garage. This complex has no age restrictions and is loaded with amenities...two pools, two clubhouses, spa(s) and tennis courts. It is a secure, gated, well maintained community with stunning, well maintained landscaping. Great location! Great schools! Great home!
Your path to home ownership starts here. Let us help you calculate your monthly costs.
MLS Listing Information
MLS #
ML81999449
MLS Source
MLSListings, Inc.
Days on Site
2
Interior Features
Bedrooms
Primary Suite/Retreat, Walk-in Closet
Bathrooms
Double Sinks, Marble, Primary - Stall Shower(s), Primary - Tub w/ Jets, Shower and Tub, Shower over Tub - 1, Primary - Oversized Tub
Kitchen
220 Volt Outlet, Countertop - Granite, Exhaust Fan, Island
Appliances
Cooktop - Gas, Dishwasher, Exhaust Fan, Garbage Disposal, Microwave, Oven - Electric, Refrigerator, Trash Compactor
Dining Room
Breakfast Nook, Formal Dining Room
Family Room
Kitchen/Family Room Combo
Fireplace
Gas Burning, Living Room, Primary Bedroom
Flooring
Carpet, Hardwood, Tile
Laundry
Inside, In Utility Room
Cooling
Central Forced Air
Heating
Central Forced Air - Gas
Exterior Features
Roof
Concrete
Foundation
Concrete Perimeter
Pool
Community Facility, In Ground, Spa/Hot Tub
Parking, School, and Other Information
Garage/Parking
Attached Garage, Guest / Visitor Parking, Garage: 2 Car(s)
Elementary District
San Jose Unified
High School District
San Jose Unified
Sewer
Public Sewer
Water
Public
HOA Fee
$906
HOA Fee Frequency
Monthly
Complex Amenities
Barbecue Area, Billiard Room, Club House, Community Pool
Zoning
A-PD
Contact Information
Listing Agent
Cook & Dunn
Coldwell Banker Realty
License #: 00862319,01195219
Phone: (408) 859-4410
Co-Listing Agent
Loren J Cook
Coldwell Banker Realty
License #: 01195219
Phone: (408) 821-4134
School Ratings
Nearby Schools
| Schools | Type | Grades | Distance | Rating |
|---|---|---|---|---|
| Los Alamitos Elementary School | public | K-5 | 0.68 mi | |
| Guadalupe Elementary School | public | K-5 | 0.79 mi | |
| Pioneer High School | public | 9-12 | 0.79 mi | |
| Dartmouth Middle School | public | 6-8 | 0.83 mi | |
| Lietz Elementary School | public | K-5 | 1.05 mi | |
| Almaden Elementary School | public | K-5 | 1.07 mi | |
| Castillero Middle School | public | 6-8 | 1.19 mi | |
| Simonds Elementary School | public | K-5 | 1.41 mi | |
| Branham High School | public | 9-12 | 1.46 mi | |
| Noddin Elementary School | public | K-5 | 1.63 mi | |
| John Muir Middle School | public | 6-8 | 1.75 mi | |
| Allen at Steinbeck School | public | K-5 | 1.75 mi | |
| Broadway High School | public | 9-12 | 1.78 mi | |
| Reed Elementary School | public | K-5 | 1.97 mi | |
| Leigh High School | public | 9-12 | 1.97 mi | |
| Liberty High (Alternative) School | public | 3,4,5,6,7,8,9,10,11,12 | 2.10 mi | |
| Hacienda Science/Environmental Magnet School | public | K-5 | 2.29 mi | |
| Gunderson High School | public | 9-12 | 2.33 mi | |
| Oster Elementary School | public | K-5 | 2.34 mi | |
| Terrell Elementary School | public | K-5 | 2.59 mi |
Neighborhood: Around This Home
Neighborhood: Local Demographics
Market Trends Charts
Nearby Homes for Sale
5967 Dry Oak is a Townhouse in San Jose, CA 95120. This 2,334 square foot property sits on a 4,030 Sq Ft Lot and features 3 bedrooms & 2 full and 1 partial bathrooms. It is currently priced at $1,849,000 and was built in 1989. This address can also be written as 5967 Dry Oak, San Jose, CA 95120.
©2025 MLSListings Inc. All rights reserved. All data, including all measurements and calculations of area, is obtained from various sources and has not been, and will not be, verified by broker or MLS. All information should be independently reviewed and verified for accuracy. Properties may or may not be listed by the office/agent presenting the information. Information provided is for personal, non-commercial use by the viewer and may not be redistributed without explicit authorization from MLSListings Inc.
Presently MLSListings.com displays Active, Contingent, Pending, and Recently Sold listings. Recently Sold listings are properties which were sold within the last three years. After that period listings are no longer displayed in MLSListings.com. Pending listings are properties under contract and no longer available for sale. Contingent listings are properties where there is an accepted offer, and seller may be seeking back-up offers. Active listings are available for sale.
This listing information is up-to-date as of March 27, 2025. For the most current information, please contact Cook & Dunn, (408) 859-4410
























































