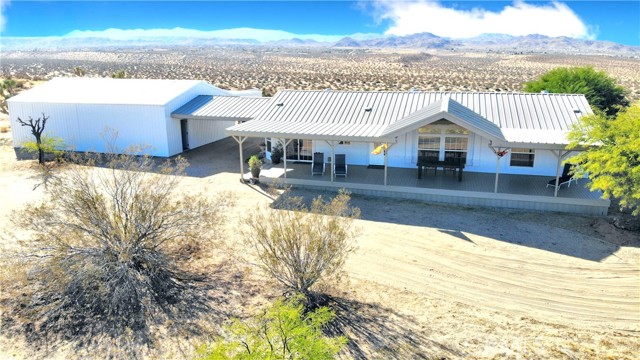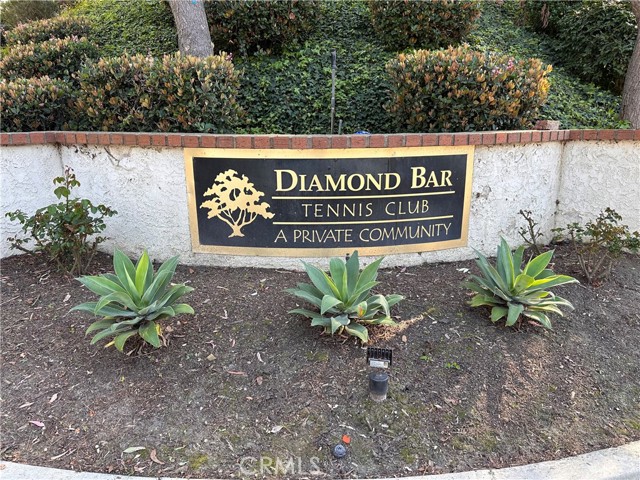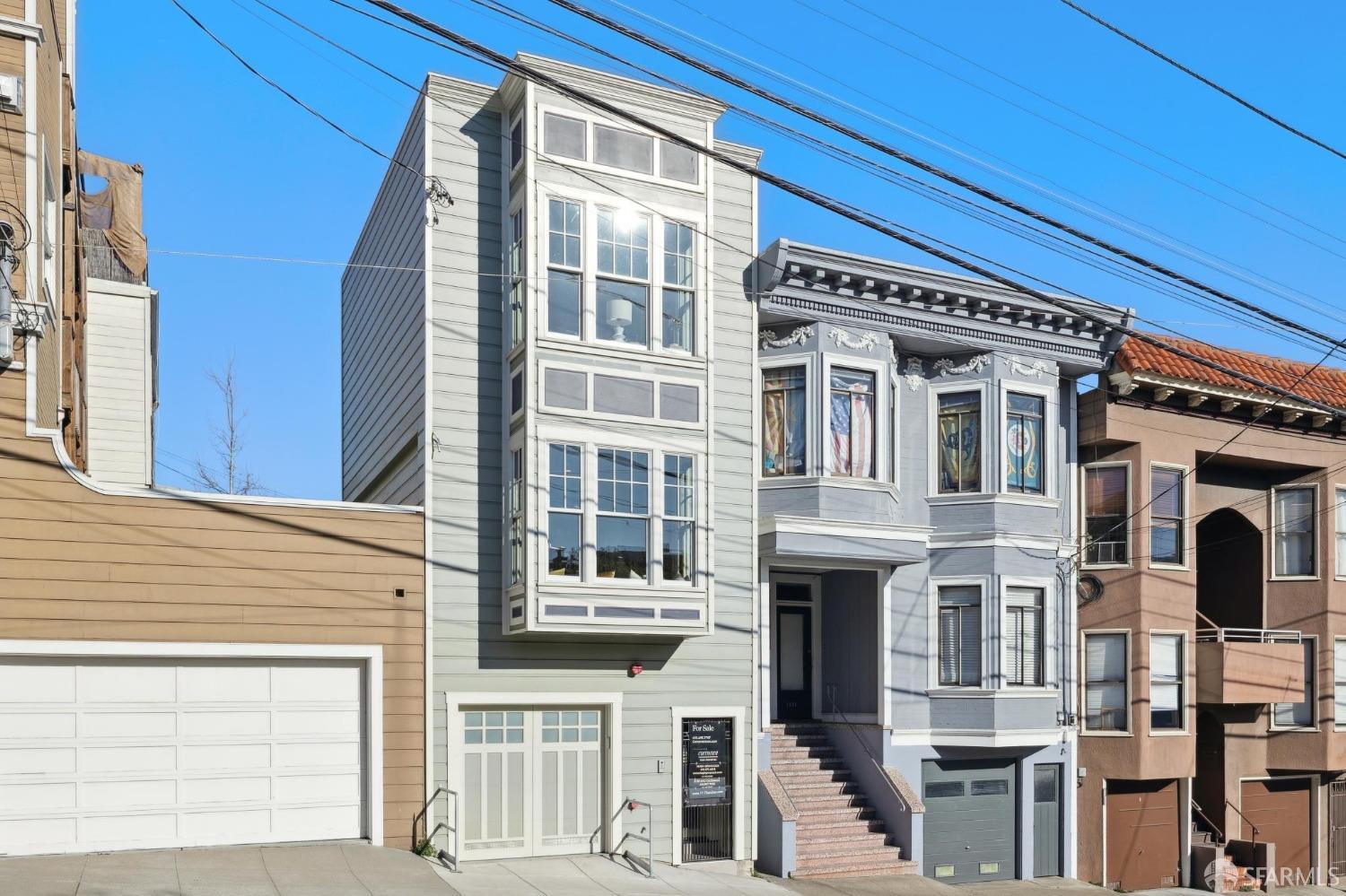Property Details
Upcoming Open Houses
About this Property
This stunning tri-level detached single-family home nestled in the heart of San Jose's vibrant Berryessa Crossing Neighborhood. Built in 2014 by the reputable builder KB Homes, this contemporary residence offers 1,955 square feet of meticulously designed living space, featuring 4 spacious bedrooms and 4 well-appointed bathrooms. This home features open and airy floor plan that seamlessly blends comfort and style. Customized kitchen is equipped with stainless steel appliances and Central Island. The generous living areas are perfect for both relaxation and entertaining, with ample natural light enhancing the home's inviting ambiance. Situated in a desirable neighborhood, this home provides convenient access to a variety of local amenities, including grocery store, restaurants, golf course and parks. Its proximity to major highways and public transportation makes commuting a breeze, connecting you effortlessly to the broader San Jose area and beyond.
Your path to home ownership starts here. Let us help you calculate your monthly costs.
MLS Listing Information
MLS #
ML81999568
MLS Source
MLSListings, Inc.
Days on Site
4
Interior Features
Appliances
Washer/Dryer
Dining Room
Dining Area
Family Room
Separate Family Room
Laundry
In Garage
Cooling
Central Forced Air
Heating
Central Forced Air
Exterior Features
Roof
Composition, Shingle
Foundation
Slab
Parking, School, and Other Information
Garage/Parking
Attached Garage, Garage: 2 Car(s)
Elementary District
Berryessa Union Elementary
High School District
East Side Union High
Sewer
Public Sewer
Water
Public
HOA Fee
$125
HOA Fee Frequency
Monthly
Zoning
APD
School Ratings
Nearby Schools
| Schools | Type | Grades | Distance | Rating |
|---|---|---|---|---|
| Vinci Park Elementary School | public | K-5 | 0.62 mi | |
| Adult Education Eastside Union | public | UG | 1.24 mi | N/A |
| Adult Education Program | public | UG | 1.24 mi | N/A |
| Empire Gardens Elementary School | public | K-5 | 1.24 mi | |
| Independence High School | public | 9-12 | 1.26 mi | |
| Pegasus High School | public | 11-12 | 1.28 mi | |
| County Community School | public | 6-12 | 1.34 mi | |
| Santa Clara County Special Education School | public | K-12 | 1.34 mi | N/A |
| Anne Darling Elementary School | public | K-5 | 1.36 mi | |
| Grant Elementary School | public | K-5 | 1.56 mi | |
| San Jose High School | public | 9-12 | 1.60 mi | |
| Orchard Elementary School | public | K-8 | 1.63 mi | |
| Cherrywood Elementary School | public | K-5 | 1.69 mi | |
| Muwekma Ohlone Middle | public | 6-8 | 1.74 mi | |
| Brooktree Elementary School | public | K-5 | 1.75 mi | |
| Walter L. Bachrodt Elementary School | public | K-5 | 1.91 mi | |
| Summerdale Elementary School | public | K-5 | 1.99 mi | |
| William Sheppard Middle School | public | 6-8 | 2.04 mi | |
| Ben Painter Elementary School | public | K-5 | 2.06 mi | |
| San Antonio Elementary School | public | K-5 | 2.14 mi |
Neighborhood: Around This Home
Neighborhood: Local Demographics
Market Trends Charts
Nearby Homes for Sale
1577 Mercado Way is a Single Family Residence in San Jose, CA 95131. This 1,955 square foot property sits on a 1,700 Sq Ft Lot and features 4 bedrooms & 3 full and 1 partial bathrooms. It is currently priced at $1,488,000 and was built in 2014. This address can also be written as 1577 Mercado Way, San Jose, CA 95131.
©2025 MLSListings Inc. All rights reserved. All data, including all measurements and calculations of area, is obtained from various sources and has not been, and will not be, verified by broker or MLS. All information should be independently reviewed and verified for accuracy. Properties may or may not be listed by the office/agent presenting the information. Information provided is for personal, non-commercial use by the viewer and may not be redistributed without explicit authorization from MLSListings Inc.
Presently MLSListings.com displays Active, Contingent, Pending, and Recently Sold listings. Recently Sold listings are properties which were sold within the last three years. After that period listings are no longer displayed in MLSListings.com. Pending listings are properties under contract and no longer available for sale. Contingent listings are properties where there is an accepted offer, and seller may be seeking back-up offers. Active listings are available for sale.
This listing information is up-to-date as of March 30, 2025. For the most current information, please contact Ray Chen, (408) 518-0465



















































