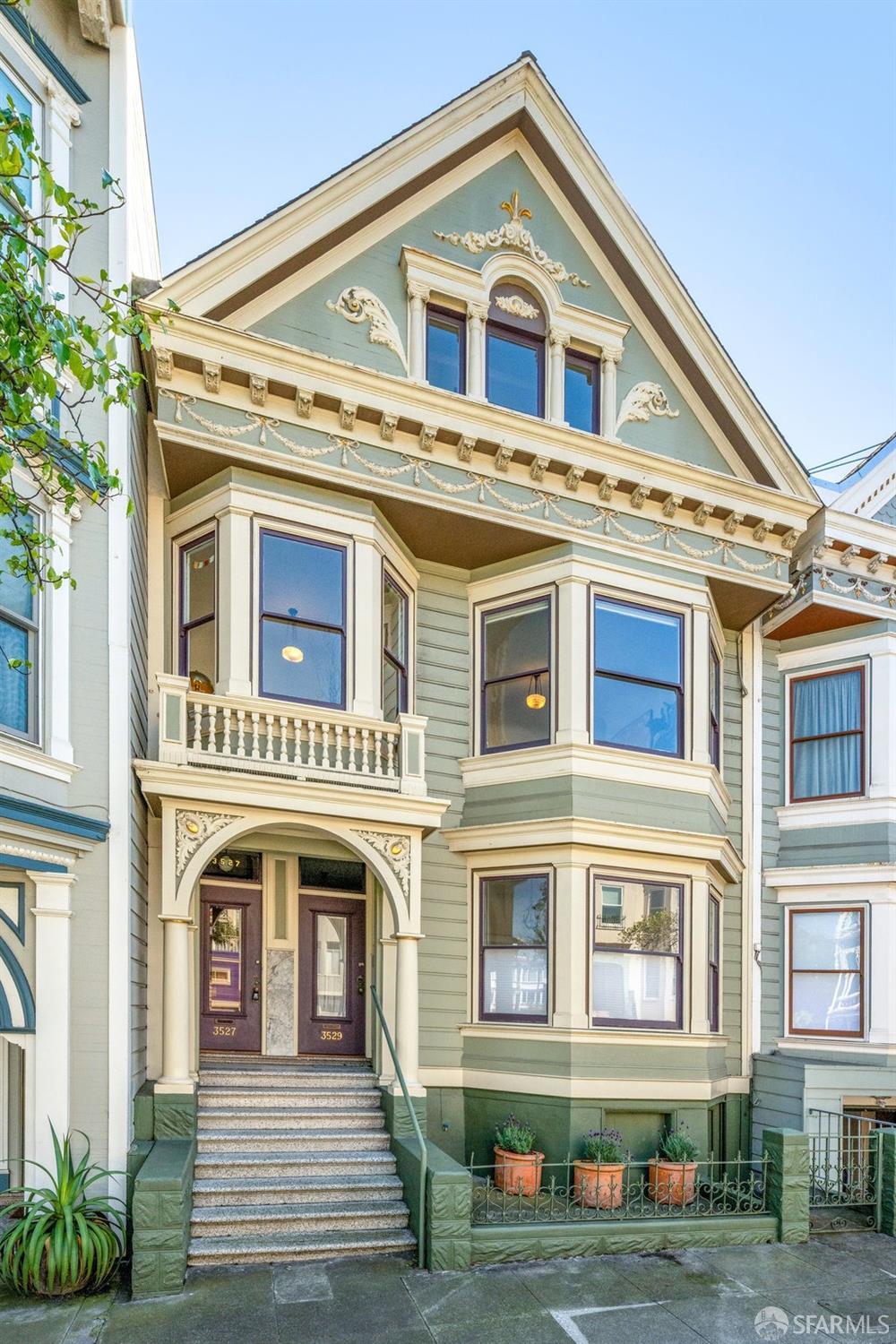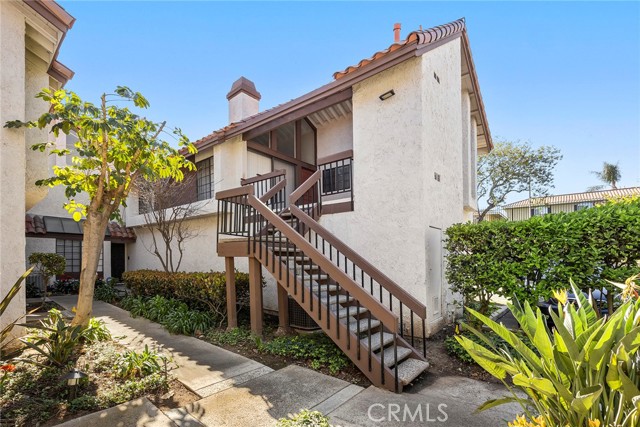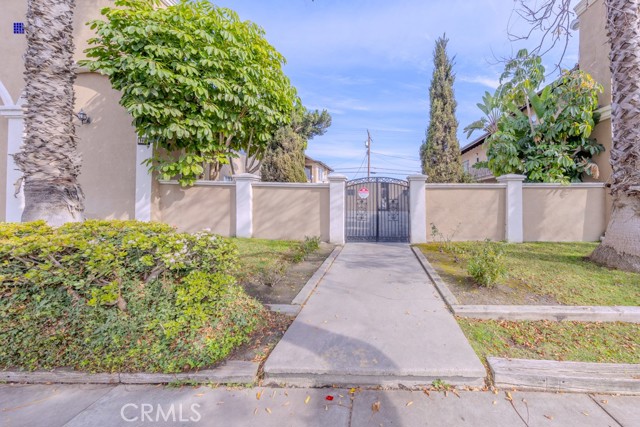Property Details
About this Property
Completely transformed with a whole-home renovation in 2009, including all infrastructure, 15 kW solar power, seismic retrofit, new plumbing, geothermal heating and cooling and new electrical ...every detail showcases extraordinary craftsmanship. This rare treasure in Crescent Park combines the architecture of a Mediterranean villa with the relaxed sophistication of modern luxury living complete with 5,000-bottle wine cellar, exceptional kitchen, and enchanting outdoor spaces. Hand-carved walnut floors, baseboards, and doors, imported French fireplace mantels, and striking zinc kitchen counters highlight the interiors. Spanning three levels, the home has five luxurious bedroom suites (four suites upstairs and one on the main floor), an office, gym, and theater room. Outdoor spaces invite year-round enjoyment with a solar-heated pool, loggia with fireplace, heated dining lounge with barbecue kitchen, vast synthetic lawn, and half basketball court. Situated at the end of a cul-de-sac on a ~19,500 SF lot this home is less than a mile from downtown Palo Alto. This premier setting also provides access to acclaimed Palo Alto schools. It is ideally situated close to Stanford University, Sand Hill Road, (the venture capital center), and two international airports.
Your path to home ownership starts here. Let us help you calculate your monthly costs.
MLS Listing Information
MLS #
ML81999580
MLS Source
MLSListings, Inc.
Days on Site
4
Interior Features
Bedrooms
Ground Floor Bedroom, Primary Suite/Retreat, Walk-in Closet
Bathrooms
Double Sinks, Dual Flush Toilet, Primary - Stall Shower(s), Outside Access, Stall Shower - 2+, Tub in Primary Bedroom, Full on Ground Floor, Primary - Oversized Tub, Half on Ground Floor
Kitchen
220 Volt Outlet, Countertop - Marble, Exhaust Fan, Island with Sink, Pantry
Appliances
Dishwasher, Exhaust Fan, Freezer, Garbage Disposal, Hood Over Range, Microwave, Oven - Electric, Oven Range - Built-In, Gas, Refrigerator, Wine Refrigerator, Dryer, Washer, Washer/Dryer
Dining Room
Eat in Kitchen, Formal Dining Room
Family Room
Kitchen/Family Room Combo, Separate Family Room
Fireplace
Family Room, Gas Starter, Insert, Living Room, Primary Bedroom, Outside, Wood Burning
Flooring
Hardwood, Stone, Tile
Laundry
Hookup - Gas Dryer, In Utility Room
Cooling
Central Forced Air
Heating
Central Forced Air, Heating - 2+ Zones
Exterior Features
Roof
Tile
Foundation
Concrete Perimeter and Slab
Pool
Black Bottom, Cover, In Ground
Parking, School, and Other Information
Garage/Parking
Detached, Electric Gate, Gate/Door Opener, Lighted Parking Area, Garage: 2 Car(s)
Elementary District
Palo Alto Unified
High School District
Palo Alto Unified
Sewer
Public Sewer
E.V. Hookup
Electric Vehicle Hookup Level 2 (240 volts)
Water
Public
Zoning
R1929
School Ratings
Nearby Schools
| Schools | Type | Grades | Distance | Rating |
|---|---|---|---|---|
| Addison Elementary School | public | K-5 | 0.75 mi | |
| Duveneck Elementary School | public | K-5 | 0.95 mi | |
| Walter Hays Elementary School | public | K-5 | 0.98 mi | |
| Los Robles-Ronald McNair Academy | public | K-5 | 1.04 mi | |
| Ronald Mcnair Academy | public | 6-8 | 1.07 mi | N/A |
| Cesar Chavez Elementary School | public | 8 | 1.16 mi | N/A |
| Ravenswood Comprehensive Middle | public | 6-8 | 1.18 mi | |
| Green Oaks Academy | public | K-5 | 1.19 mi | N/A |
| Palo Alto High School | public | 9-12 | 1.42 mi | |
| Frank S. Greene Jr. Middle | public | 6-8 | 1.46 mi | |
| Menlo-Atherton High School | public | 9-12 | 1.47 mi | |
| Palo Alto Adult Education | public | UG | 1.48 mi | N/A |
| Laurel Elementary School | public | K-5 | 1.50 mi | |
| Belle Haven Elementary School | public | K-5 | 1.55 mi | |
| Costano Elementary School | public | K-5 | 1.61 mi | |
| Ohlone Elementary School | public | K-5 | 1.83 mi | |
| Packard Children's Hospital/Stanford | public | K-12 | 1.99 mi | N/A |
| Encinal Elementary School | public | K-5 | 2.13 mi | |
| Tide Academy | public | 9-12 | 2.25 mi | |
| El Carmelo Elementary School | public | K-5 | 2.36 mi |
Neighborhood: Around This Home
Neighborhood: Local Demographics
Market Trends Charts
Nearby Homes for Sale
420 Palm St is a Single Family Residence in Palo Alto, CA 94301. This 7,180 square foot property sits on a 0.447 Acres Lot and features 5 bedrooms & 6 full and 1 partial bathrooms. It is currently priced at $16,500,000 and was built in 1924. This address can also be written as 420 Palm St, Palo Alto, CA 94301.
©2025 MLSListings Inc. All rights reserved. All data, including all measurements and calculations of area, is obtained from various sources and has not been, and will not be, verified by broker or MLS. All information should be independently reviewed and verified for accuracy. Properties may or may not be listed by the office/agent presenting the information. Information provided is for personal, non-commercial use by the viewer and may not be redistributed without explicit authorization from MLSListings Inc.
Presently MLSListings.com displays Active, Contingent, Pending, and Recently Sold listings. Recently Sold listings are properties which were sold within the last three years. After that period listings are no longer displayed in MLSListings.com. Pending listings are properties under contract and no longer available for sale. Contingent listings are properties where there is an accepted offer, and seller may be seeking back-up offers. Active listings are available for sale.
This listing information is up-to-date as of March 27, 2025. For the most current information, please contact Mary & Brent Gullixson, (650) 888-0860































