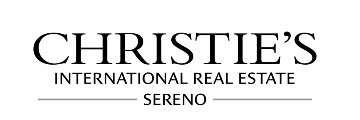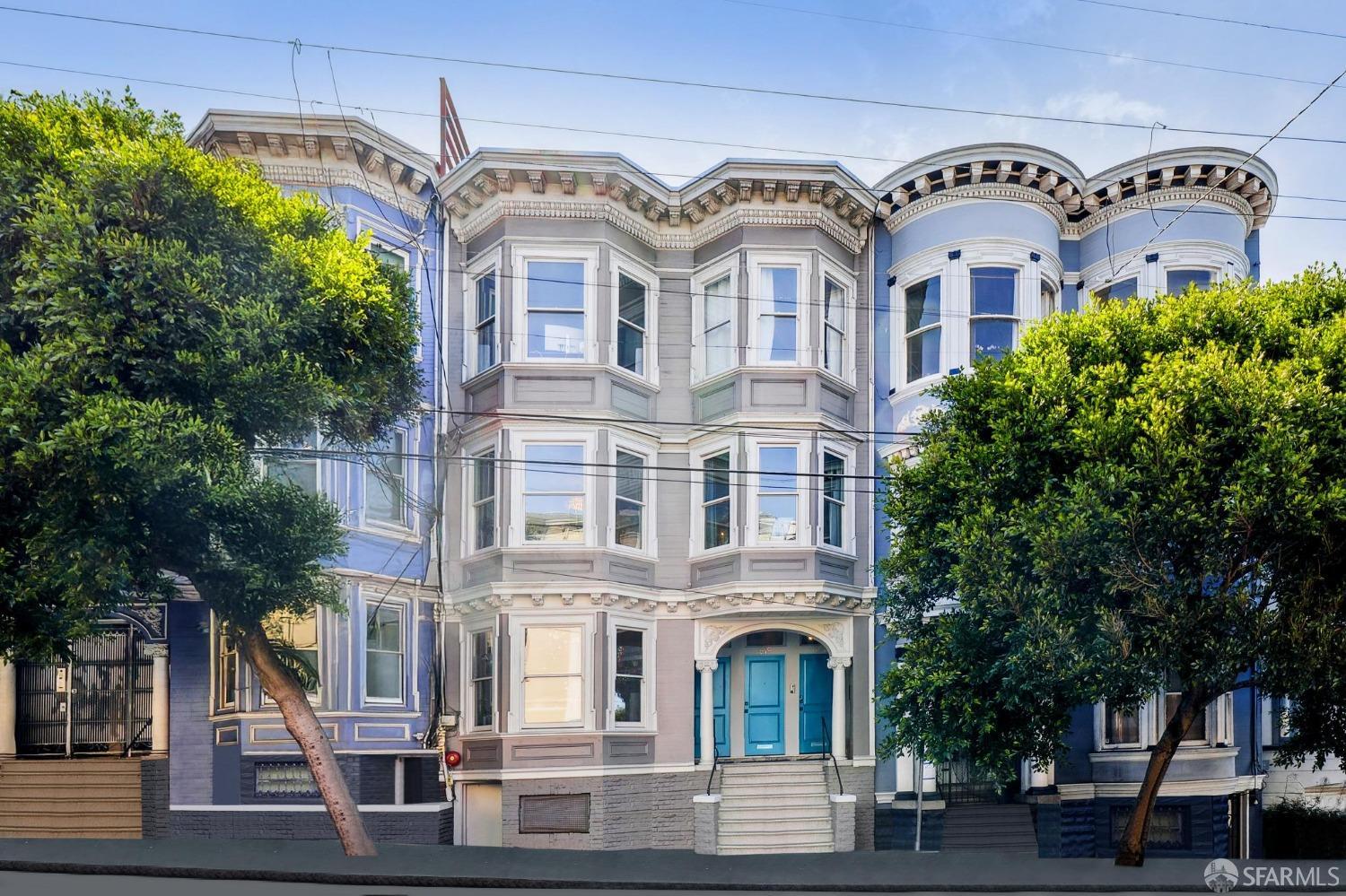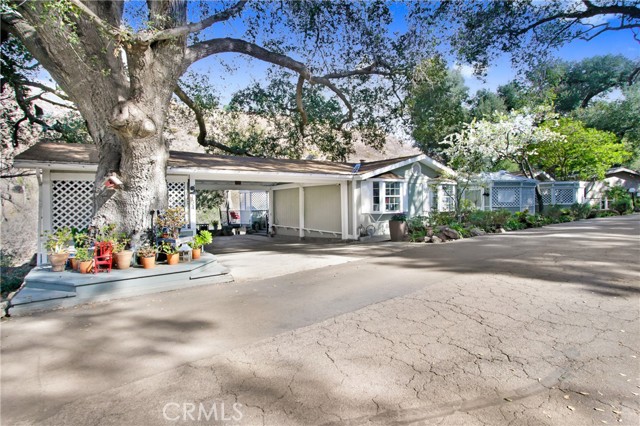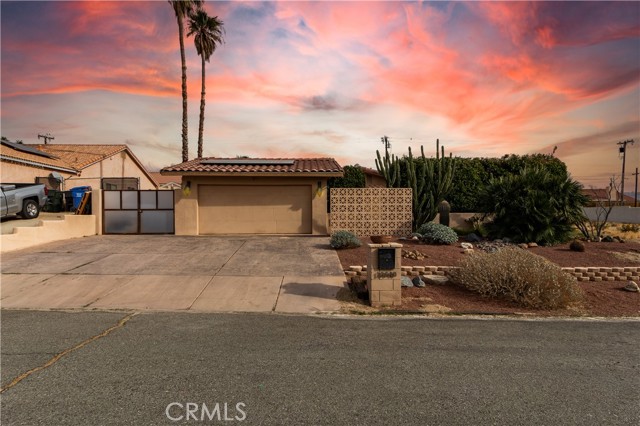Property Details
About this Property
Nestled on a picturesque, tree-lined street just moments from downtown Willow Glen, this custom, fully renovated Spanish Mediterranean home offers the perfect blend of classic charm and modern luxury. Step inside to discover a spacious living room with vaulted ceilings and a cozy fireplace creating an ideal space for relaxation or entertaining.The open-concept kitchen is a chefs dream, featuring elegant white oak cabinetry, gleaming new countertops, and skylights that flood the space with natural light. A partially finished basement offers endless possibilities as a wine cellar or hobby room. With three generously sized bedrooms and two beautifully appointed bathrooms, this home is designed for comfortable living. The primary bedroom opens seamlessly to a large backyard oasis, offering plenty of space for outdoor enjoyment. The detached garage provides ample storage, and an additional bonus room, not included in the square footage, presents an excellent opportunity for a home office or gym. Entertainment enthusiasts will love the newly built outdoor kitchen, complete with a gas grill, refrigerator, and sink. This home is the ultimate entertainers dream, offering the perfect combination of style, functionality, and prime location. Don't miss the chance to make it yours!
Your path to home ownership starts here. Let us help you calculate your monthly costs.
MLS Listing Information
MLS #
ML81999850
MLS Source
MLSListings, Inc.
Days on Site
3
Interior Features
Bedrooms
Primary Bedroom on Ground Floor, More than One Bedroom on Ground Floor
Bathrooms
Double Sinks, Shower and Tub, Full on Ground Floor
Kitchen
Pantry, Skylight(s)
Appliances
Built-in BBQ Grill, Dishwasher, Garbage Disposal, Oven - Gas, Oven Range - Built-In, Gas, Refrigerator
Dining Room
Dining Area, Eat in Kitchen
Family Room
No Family Room
Fireplace
Living Room, Wood Burning
Laundry
Inside
Cooling
None
Heating
Central Forced Air - Gas
Exterior Features
Roof
Tile
Foundation
Pillar/Post/Pier, Crawl Space, Masonry Perimeter
Style
Mediterranean, Spanish
Parking, School, and Other Information
Garage/Parking
Detached, Off-Street Parking, On Street, Garage: 1 Car(s)
Elementary District
San Jose Unified
High School District
San Jose Unified
Sewer
Public Sewer
Water
Public
Zoning
SFR
Contact Information
Listing Agent
Stephanie Savage
Christie's International Real Estate Sereno
License #: 02065486
Phone: (408) 204-2209
Co-Listing Agent
Jennifer Long
Christie's International Real Estate Sereno
License #: 02020098
Phone: (408) 502-6998
School Ratings
Nearby Schools
Neighborhood: Around This Home
Neighborhood: Local Demographics
Market Trends Charts
Nearby Homes for Sale
933 Jansen Ave is a Single Family Residence in San Jose, CA 95125. This 1,579 square foot property sits on a 6,900 Sq Ft Lot and features 3 bedrooms & 2 full bathrooms. It is currently priced at $1,998,000 and was built in 1932. This address can also be written as 933 Jansen Ave, San Jose, CA 95125.
©2025 MLSListings Inc. All rights reserved. All data, including all measurements and calculations of area, is obtained from various sources and has not been, and will not be, verified by broker or MLS. All information should be independently reviewed and verified for accuracy. Properties may or may not be listed by the office/agent presenting the information. Information provided is for personal, non-commercial use by the viewer and may not be redistributed without explicit authorization from MLSListings Inc.
Presently MLSListings.com displays Active, Contingent, Pending, and Recently Sold listings. Recently Sold listings are properties which were sold within the last three years. After that period listings are no longer displayed in MLSListings.com. Pending listings are properties under contract and no longer available for sale. Contingent listings are properties where there is an accepted offer, and seller may be seeking back-up offers. Active listings are available for sale.
This listing information is up-to-date as of March 31, 2025. For the most current information, please contact Stephanie Savage, (408) 204-2209



































