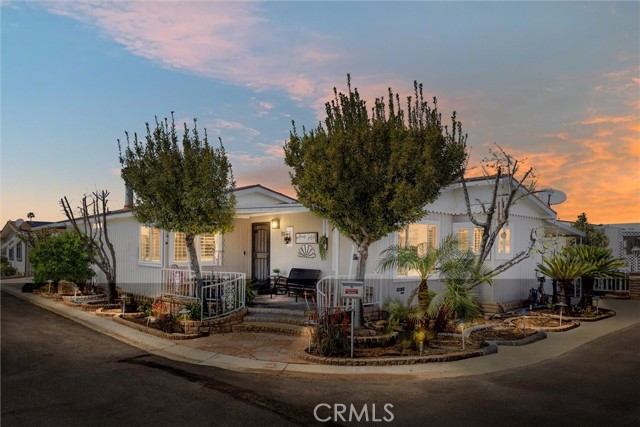Property Details
Upcoming Open Houses
About this Property
This beautiful Willow Glen home sits on a quiet, tree-lined street, just a 10-minute walk to Booksin Elementary. Also, it is easily walkable to Willow Glen Middle School and High School. The future location of the Google Downtown San Jose Village is just a three-mile/ten-minute drive away. Walk to the great restaurants and shops nearby on Lincoln Avenue. This fantastic home offers an open floor plan with an awesome kitchen with a large island! Beautiful granite countertops, and a cathedral ceiling illuminated by a large skylight. Beautiful hardwood floors throughout. In the master suite you'll find a built-in desk area perfect for remote work, a laundry room, the master bathroom, and a spacious, professionally organized, walk-in closet. Two of the bedrooms have plantation shutters and built-in closet organizers. One bedroom is located off the living room and is perfect for an office, kids playroom or perhaps a media/theater room. A built-in sound system is available in several rooms and in the backyard. In the backyard, you'll find plenty of space to entertain and relax with a magnolia tree providing privacy and beauty. This is the perfect home in a sought-after neighborhood to enjoy great neighbors and all that Willow Glen has to offer.
Your path to home ownership starts here. Let us help you calculate your monthly costs.
MLS Listing Information
MLS #
ML81999978
MLS Source
MLSListings, Inc.
Days on Site
3
Interior Features
Bedrooms
Walk-in Closet
Bathrooms
Shower and Tub
Kitchen
Countertop - Granite, Exhaust Fan, Hookups - Ice Maker
Appliances
Cooktop - Gas, Dishwasher, Exhaust Fan, Garbage Disposal, Hood Over Range, Ice Maker, Oven - Double, Oven - Electric, Oven - Self Cleaning, Refrigerator, Washer/Dryer
Dining Room
Dining Area in Family Room
Family Room
Separate Family Room
Fireplace
Family Room, Wood Burning
Flooring
Carpet, Hardwood
Laundry
Hookup - Gas Dryer, Inside, In Utility Room
Cooling
Central Forced Air
Heating
Central Forced Air
Exterior Features
Roof
Composition
Foundation
Concrete Perimeter, Crawl Space
Pool
None
Parking, School, and Other Information
Garage/Parking
Detached, Gate/Door Opener, Garage: 2 Car(s)
Elementary District
San Jose Unified
High School District
San Jose Unified
Sewer
Public Sewer
Water
Public
Zoning
R1-8
School Ratings
Nearby Schools
Neighborhood: Around This Home
Neighborhood: Local Demographics
Market Trends Charts
Nearby Homes for Sale
1248 Malone Rd is a Single Family Residence in San Jose, CA 95125. This 1,599 square foot property sits on a 5,871 Sq Ft Lot and features 4 bedrooms & 2 full bathrooms. It is currently priced at $1,799,000 and was built in 1951. This address can also be written as 1248 Malone Rd, San Jose, CA 95125.
©2025 MLSListings Inc. All rights reserved. All data, including all measurements and calculations of area, is obtained from various sources and has not been, and will not be, verified by broker or MLS. All information should be independently reviewed and verified for accuracy. Properties may or may not be listed by the office/agent presenting the information. Information provided is for personal, non-commercial use by the viewer and may not be redistributed without explicit authorization from MLSListings Inc.
Presently MLSListings.com displays Active, Contingent, Pending, and Recently Sold listings. Recently Sold listings are properties which were sold within the last three years. After that period listings are no longer displayed in MLSListings.com. Pending listings are properties under contract and no longer available for sale. Contingent listings are properties where there is an accepted offer, and seller may be seeking back-up offers. Active listings are available for sale.
This listing information is up-to-date as of March 31, 2025. For the most current information, please contact Paulo Oliveira, (408) 888-2639

































