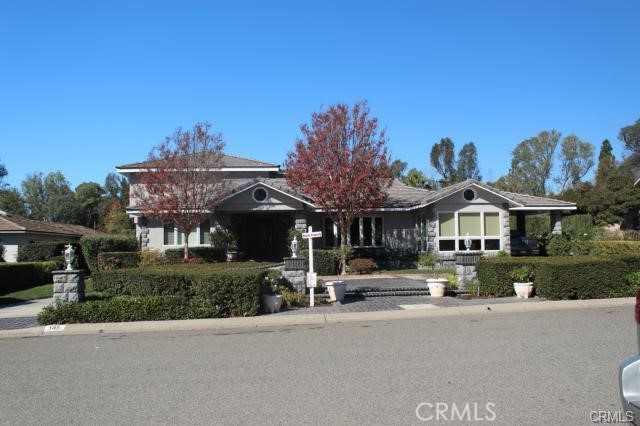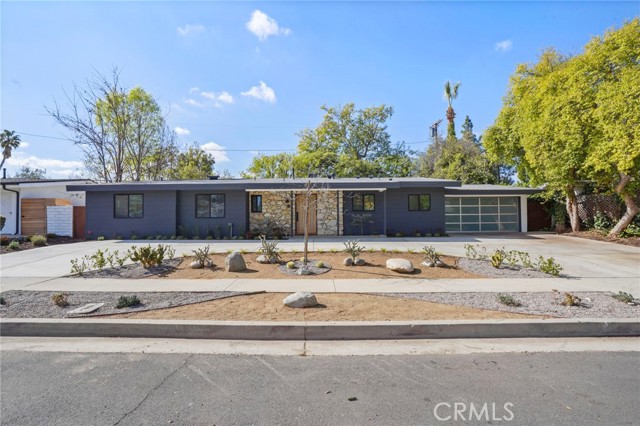Property Details
About this Property
URBAN LIVING AT ITS FINEST!~ DESIRABLE AVENUE COMMUNITY ~NO BUILDING IN FRONT ~ LUXURIOUS TOWNHOME ~ COURTYARD ~ PREMIUM CORNER LOT ~ GROUND FLOOR SUITE w ENSUITE BATH (EXTRA WIDE 32 INCH DOOR) ~ UPGRADED TILE FLOORING ~ GREAT ROOM FLOODED IN LIGHT ~ SUNSET VIEWING BALCONY ~ GOURMET KITCHEN ~ OVERSIZED ISLAND ~ OVERSIZED PRIMARY ~ LARGE DUAL VANITIES PRIMARY BATH ~ WALK IN CLOSET w DUAL MIRRORED DOOR ~ JUNIOR SUITE ~ UPGRADED WIDE BASEBOARDS ~ LAUNDRY ROOM ~ LOTS OF STORAGE ~ LARGE 2 CAR SIDE BY SIDE GARAGE ~ WATER SOFTENER ~ TANKLESS WATER HEATER ~ EXCELLENT HOA ~ STATE OF THE ART DELANO PARK ~ (community garden, dog park, playgrounds) ~ TRAIL ~ MABEL MATTOS ELEMENTARY (10/10 testscore Greatschool's rating) ~ FARMER'S MARKET ~ TRADER JOE'S ~ STARBUCKS ~ BART/VTA ~ GREAT MALL ~COMMUTE DREAM ~ OPEN SUNDAY 2-5PM.
Your path to home ownership starts here. Let us help you calculate your monthly costs.
MLS Listing Information
MLS #
ML82000179
MLS Source
MLSListings, Inc.
Interior Features
Bedrooms
Ground Floor Bedroom, Primary Suite/Retreat, Walk-in Closet
Kitchen
Countertop - Granite, Island with Sink
Appliances
Cooktop - Gas, Refrigerator, Washer/Dryer
Dining Room
Dining Area in Living Room
Family Room
No Family Room
Flooring
Carpet, Tile
Cooling
Central Forced Air, Multi-Zone
Heating
Central Forced Air
Exterior Features
Roof
Tile
Foundation
Slab
Parking, School, and Other Information
Garage/Parking
Attached Garage, Guest / Visitor Parking, Garage: 2 Car(s)
Elementary District
Milpitas Unified
High School District
Milpitas Unified
Sewer
Public Sewer
Water
Public
HOA Fee
$340
HOA Fee Frequency
Monthly
Zoning
R3
School Ratings
Nearby Schools
| Schools | Type | Grades | Distance | Rating |
|---|---|---|---|---|
| Mabel Mattos Elementary | public | K-6 | 0.21 mi | |
| Pearl Zanker Elementary School | public | K-6 | 0.25 mi | |
| Northwood Elementary School | public | K-5 | 1.04 mi | |
| Brooktree Elementary School | public | K-5 | 1.35 mi | |
| Orchard Elementary School | public | K-8 | 1.40 mi | |
| Laneview Elementary School | public | K-5 | 1.66 mi | |
| Abram Agnew Elementary | public | K-5 | 1.69 mi | |
| Anthony Spangler Elementary School | public | K-6 | 1.69 mi | |
| Morrill Middle School | public | 6-8 | 1.70 mi | |
| Robert Randall Elementary School | public | K-6 | 1.75 mi | |
| County Community School | public | 6-12 | 1.76 mi | |
| Santa Clara County Special Education School | public | K-12 | 1.76 mi | N/A |
| Kathleen MacDonald High School | public | 9-12 | 1.81 mi | N/A |
| Dolores Huerta Middle | public | 6-8 | 1.83 mi | |
| Milpitas High School | public | 9-12 | 1.87 mi | |
| Rancho Milpitas Middle School | public | 7-8 | 1.93 mi | |
| John Sinnott Elementary School | public | K-6 | 1.96 mi | |
| Alexander Rose Elementary School | public | K-6 | 2.12 mi | |
| Cherrywood Elementary School | public | K-5 | 2.17 mi | |
| Calaveras Hills School | public | 9-12 | 2.17 mi |
Neighborhood: Around This Home
Neighborhood: Local Demographics
Market Trends Charts
Nearby Homes for Sale
1579 Canal St is a Townhouse in Milpitas, CA 95035. This 2,202 square foot property sits on a 961 Sq Ft Lot and features 4 bedrooms & 3 full and 1 partial bathrooms. It is currently priced at $1,250,000 and was built in 2014. This address can also be written as 1579 Canal St, Milpitas, CA 95035.
©2025 MLSListings Inc. All rights reserved. All data, including all measurements and calculations of area, is obtained from various sources and has not been, and will not be, verified by broker or MLS. All information should be independently reviewed and verified for accuracy. Properties may or may not be listed by the office/agent presenting the information. Information provided is for personal, non-commercial use by the viewer and may not be redistributed without explicit authorization from MLSListings Inc.
Presently MLSListings.com displays Active, Contingent, Pending, and Recently Sold listings. Recently Sold listings are properties which were sold within the last three years. After that period listings are no longer displayed in MLSListings.com. Pending listings are properties under contract and no longer available for sale. Contingent listings are properties where there is an accepted offer, and seller may be seeking back-up offers. Active listings are available for sale.
This listing information is up-to-date as of April 04, 2025. For the most current information, please contact Suzan Vainberg, (408) 712-2367












































