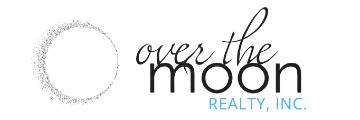1142 Crest Ave, Pacific Grove, CA 93950
$2,900,000 Mortgage Calculator Sold on Jul 17, 2025 Single Family Residence
Property Details
About this Property
A recipient of a Heritage House Award for Design, 1142 Crest Avenue is a reimagined contemporary home, rebuilt in 2017. From unique wood finishes to specialty stone and bespoke cabinetry crafted by master carpenters in Germany, this residence offers an unparalleled design experience. Ipe wood, stone, standing seam metal roof, copper rain gutters, and a glass garage door set the tone. Inside, clean lines, custom architectural millwork complements engineered white oak floors. Sleek white Quartz countertops and Studio Becker cabinetry surround top-tier Miele appliances, including a built-in coffee system and steam oven. A book-ended walnut-clad wall houses a wine refrigerator and a hidden door leading to a guest suite. The 3rd bedroom, designed for flexibility, features a Murphy Bed behind custom cabinetry. Bathrooms showcase floating vanities of lacquered Maplewood and Applewood with Cambria countertops. The primary suite surprises with a two-person sauna and boutique-like walk-in closet that will make getting dressed the highlight of your day. The private study with Indian Applewood built-ins overlooks the backyard, while a large Ipe wood deck extends your living space year-round with a plumbed stainless steel fire pit at the center - a perfect way to end your day.
MLS Listing Information
MLS #
ML82000225
MLS Source
MLSListings, Inc.
Interior Features
Bedrooms
Walk-in Closet, More than One Bedroom on Ground Floor
Bathrooms
Primary - Stall Shower(s), Sauna, Stall Shower - 2+, Tile, Updated Bath(s)
Kitchen
220 Volt Outlet, Island, Other, Skylight(s)
Appliances
Cooktop - Electric, Dishwasher, Other, Oven - Built-In, Oven - Electric, Refrigerator, Wine Refrigerator
Dining Room
Dining Area, Skylight(s)
Family Room
No Family Room
Fireplace
Living Room
Flooring
Hardwood, Tile
Laundry
Hookup - Gas Dryer, In Garage
Cooling
None
Heating
Forced Air
Exterior Features
Roof
Metal
Foundation
Concrete Perimeter, Raised
Parking, School, and Other Information
Garage/Parking
Attached Garage, Garage: 1 Car(s)
Elementary District
Pacific Grove Unified
High School District
Pacific Grove Unified
Sewer
Public Sewer
Water
Public
Zoning
R1
Neighborhood: Around This Home
Neighborhood: Local Demographics
Market Trends Charts
1142 Crest Ave is a Single Family Residence in Pacific Grove, CA 93950. This 2,114 square foot property sits on a 6,800 Sq Ft Lot and features 3 bedrooms & 3 full bathrooms. It is currently priced at $2,900,000 and was built in 1948. This address can also be written as 1142 Crest Ave, Pacific Grove, CA 93950.
©2025 MLSListings Inc. All rights reserved. All data, including all measurements and calculations of area, is obtained from various sources and has not been, and will not be, verified by broker or MLS. All information should be independently reviewed and verified for accuracy. Properties may or may not be listed by the office/agent presenting the information. Information provided is for personal, non-commercial use by the viewer and may not be redistributed without explicit authorization from MLSListings Inc.
Presently MLSListings.com displays Active, Contingent, Pending, and Recently Sold listings. Recently Sold listings are properties which were sold within the last three years. After that period listings are no longer displayed in MLSListings.com. Pending listings are properties under contract and no longer available for sale. Contingent listings are properties where there is an accepted offer, and seller may be seeking back-up offers. Active listings are available for sale.
This listing information is up-to-date as of July 17, 2025. For the most current information, please contact Amber Russell Kerchner, (831) 402-1982

