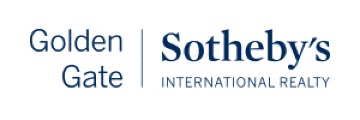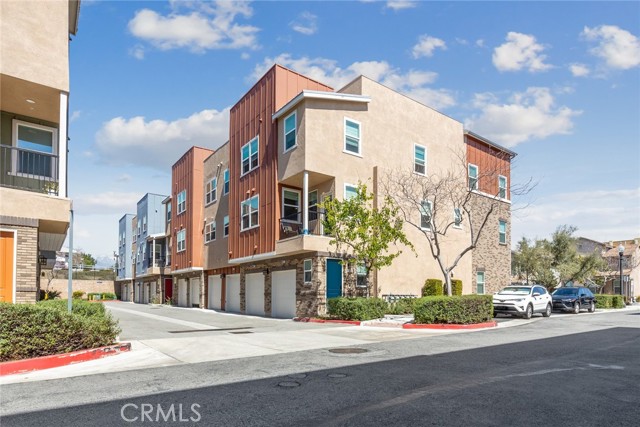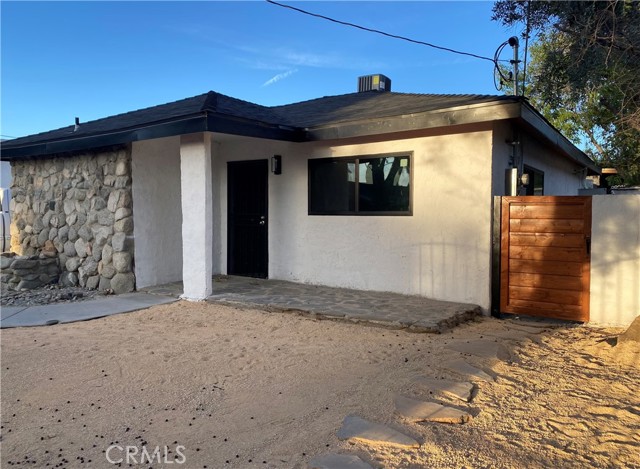Property Details
Upcoming Open Houses
About this Property
With views to the foothills and quick access to everywhere, experience the ultimate blend of style and convenience in Blossom Valley. Updated spaces, including five bedrooms and three full bathrooms, offer an ideal blend of comfort, space, and modern living. Enjoy a remodeled chef inspired kitchen with quartz countertops, high-end Thermador appliances, and tasteful School House Electric light fixtures. Relax in the light filled living room with 3 large skylights and a glass sliding door that invites you to the expansive deck and outdoor kitchen. The large backyard is an oasis - perfect for gardening, play, and hosting parties. With easy access to Highways 85, 87 and 101, and just minutes away from Costco, Kaiser, shopping centers, hiking trails and a golf course, this home provides convenience and an amazing quality of life!
Your path to home ownership starts here. Let us help you calculate your monthly costs.
MLS Listing Information
MLS #
ML82000436
MLS Source
MLSListings, Inc.
Days on Site
2
Interior Features
Dining Room
Formal Dining Room
Family Room
Separate Family Room
Fireplace
Family Room
Cooling
Central Forced Air
Heating
Central Forced Air - Gas
Exterior Features
Roof
Tile, Clay
Foundation
Concrete Perimeter and Slab
Parking, School, and Other Information
Garage/Parking
Attached Garage, Garage: 2 Car(s)
Elementary District
Oak Grove Elementary
High School District
East Side Union High
Sewer
Public Sewer
Water
Public
Zoning
R1-8
Contact Information
Listing Agent
Lori Orion
Golden Gate Sotheby's International Realty
License #: 01883566
Phone: (650) 539-5674
Co-Listing Agent
Andrew Orion
Golden Gate Sotheby's International Realty
License #: 01903703
Phone: (650) 539-4426
School Ratings
Nearby Schools
| Schools | Type | Grades | Distance | Rating |
|---|---|---|---|---|
| Taylor (Bertha) Elementary School | public | K-6 | 0.23 mi | |
| Santa Teresa Elementary School | public | K-6 | 0.68 mi | |
| Oak Ridge Elementary School | public | K-6 | 0.87 mi | |
| Glider Elementary School | public | K-6 | 0.88 mi | N/A |
| Anderson (Alex) Elementary School | public | K-6 | 0.91 mi | |
| Bernal Intermediate School | public | 7-8 | 1.08 mi | |
| The Academy | public | 5-8 | 1.11 mi | N/A |
| Phoenix High School | public | 11-12 | 1.12 mi | |
| Santa Teresa High School | public | 9-12 | 1.12 mi | |
| Calero High | public | 10-12 | 1.17 mi | |
| Miner (George) Elementary School | public | K-6 | 1.28 mi | N/A |
| Del Roble Elementary School | public | K-6 | 1.37 mi | |
| Oak Grove High School | public | 9-12 | 1.43 mi | |
| Baldwin (Julia) Elementary School | public | K-6 | 1.51 mi | |
| Sakamoto Elementary School | public | K-6 | 1.67 mi | |
| Herman (Leonard) Intermediate School | public | 5-8 | 1.76 mi | |
| Edenvale Elementary School | public | K-6 | 1.98 mi | |
| Los Paseos Elementary School | public | K-5 | 2.14 mi | |
| Graystone Elementary School | public | K-5 | 2.20 mi | |
| Indigo Program | public | K-8 | 2.26 mi |
Neighborhood: Around This Home
Neighborhood: Local Demographics
Market Trends Charts
Nearby Homes for Sale
363 El Portal Way is a Single Family Residence in San Jose, CA 95123. This 2,215 square foot property sits on a 8,700 Sq Ft Lot and features 5 bedrooms & 3 full bathrooms. It is currently priced at $1,798,000 and was built in 1972. This address can also be written as 363 El Portal Way, San Jose, CA 95123.
©2025 MLSListings Inc. All rights reserved. All data, including all measurements and calculations of area, is obtained from various sources and has not been, and will not be, verified by broker or MLS. All information should be independently reviewed and verified for accuracy. Properties may or may not be listed by the office/agent presenting the information. Information provided is for personal, non-commercial use by the viewer and may not be redistributed without explicit authorization from MLSListings Inc.
Presently MLSListings.com displays Active, Contingent, Pending, and Recently Sold listings. Recently Sold listings are properties which were sold within the last three years. After that period listings are no longer displayed in MLSListings.com. Pending listings are properties under contract and no longer available for sale. Contingent listings are properties where there is an accepted offer, and seller may be seeking back-up offers. Active listings are available for sale.
This listing information is up-to-date as of April 01, 2025. For the most current information, please contact Lori Orion, (650) 539-5674












































