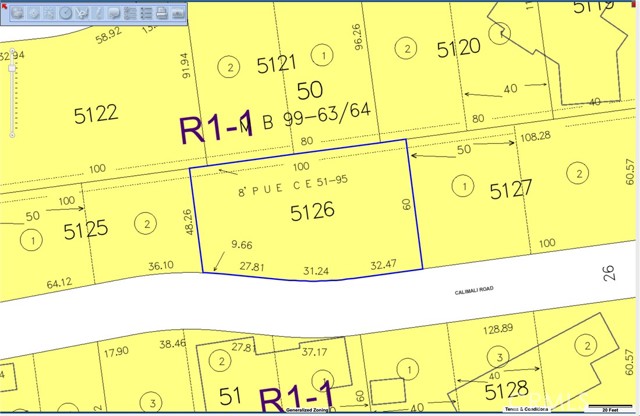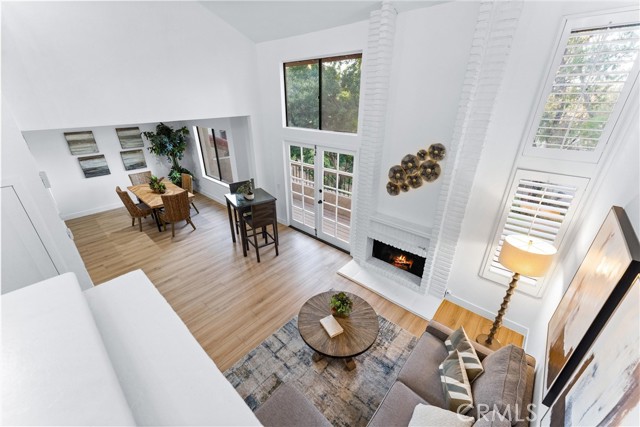Property Details
Upcoming Open Houses
About this Property
A stunning blend of contemporary architectural features, refined details and thoughtful design is showcased in this amazing home. Tucked away in a private court, this home welcomes you with its dramatic curb appeal. Exceptional features include coffered ceilings, crown moldings, skylight, balconies, wraparound deck, and a jaw dropping 2 story high ceiling with expansive windows effortlessly blending indoor and outdoor living. Gorgeous wood flooring, gas fireplace and double door access from the great room to the patio and deck. Waterfall fountain, fire pit, patio heater and soft landscape lighting for a serene environment you will love. Full extension soft closing drawers, high-end Viking appliances, cherry cabinets, large center island in an open concept kitchen. Two furnaces and A/C. A versatile bedroom or home office and separate full bathroom on the main floor. This careful attention to detail continues upstairs, with a luxurious primary bedroom suite adorned with coffered ceilings and complementary gridded square windows, balcony, and walk-in closet fitted with custom organizers. Dual vanities, separate shower and jetted bathtub in the spacious en-suite bathroom. Two additional large bedrooms, full bathroom, and laundry closet complete the perfectly functional design.
Your path to home ownership starts here. Let us help you calculate your monthly costs.
MLS Listing Information
MLS #
ML82000463
MLS Source
MLSListings, Inc.
Days on Site
3
Interior Features
Bedrooms
Ground Floor Bedroom, Primary Suite/Retreat, Walk-in Closet
Bathrooms
Primary - Stall Shower(s), Primary - Tub w/ Jets, Showers over Tubs - 2+, Solid Surface, Stone, Tile, Full on Ground Floor
Kitchen
220 Volt Outlet, Countertop - Granite, Exhaust Fan, Island
Appliances
Dishwasher, Exhaust Fan, Garbage Disposal, Hood Over Range, Microwave, Oven Range, Refrigerator, Washer/Dryer
Dining Room
Breakfast Bar, Dining Area
Family Room
Kitchen/Family Room Combo
Fireplace
Family Room, Gas Starter
Flooring
Carpet, Tile, Wood
Laundry
Inside
Cooling
Central Forced Air
Heating
Central Forced Air - Gas, Fireplace, Heating - 2+ Zones
Exterior Features
Roof
Composition
Foundation
Slab
Parking, School, and Other Information
Garage/Parking
Attached Garage, Garage: 2 Car(s)
Elementary District
Campbell Union Elementary
High School District
Campbell Union High
Sewer
Public Sewer
Water
Public
Zoning
R1
School Ratings
Nearby Schools
Neighborhood: Around This Home
Neighborhood: Local Demographics
Market Trends Charts
Nearby Homes for Sale
1506 Keesling Ave is a Single Family Residence in San Jose, CA 95125. This 2,450 square foot property sits on a 5,447 Sq Ft Lot and features 4 bedrooms & 3 full bathrooms. It is currently priced at $2,648,000 and was built in 2013. This address can also be written as 1506 Keesling Ave, San Jose, CA 95125.
©2025 MLSListings Inc. All rights reserved. All data, including all measurements and calculations of area, is obtained from various sources and has not been, and will not be, verified by broker or MLS. All information should be independently reviewed and verified for accuracy. Properties may or may not be listed by the office/agent presenting the information. Information provided is for personal, non-commercial use by the viewer and may not be redistributed without explicit authorization from MLSListings Inc.
Presently MLSListings.com displays Active, Contingent, Pending, and Recently Sold listings. Recently Sold listings are properties which were sold within the last three years. After that period listings are no longer displayed in MLSListings.com. Pending listings are properties under contract and no longer available for sale. Contingent listings are properties where there is an accepted offer, and seller may be seeking back-up offers. Active listings are available for sale.
This listing information is up-to-date as of April 04, 2025. For the most current information, please contact Betty Leung, (408) 921-7336
























































