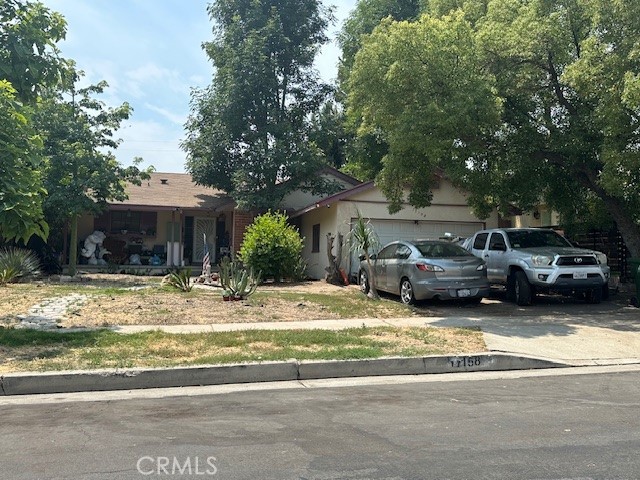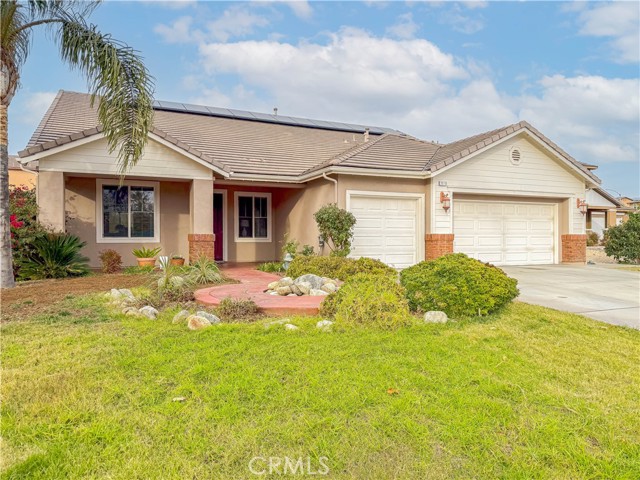460 Kalana Ave, Morgan Hill, CA 95037
$2,895,000 Mortgage Calculator Contingent Single Family Residence
Property Details
About this Property
Welcome to this stunning 4-bedroom, 2.5-bath ranch-style home nestled at the base of the foothills and open space. visit property website for amazing photos & video! This property offers privacy in a serene setting and is an entertainer's paradise. A spacious 2,783 sq.ft. living space on a flat 2.25-acre lot w/ plenty of room for expansion. The kitchen is a chef's delight, featuring a five-burner gas cooktop, griddle, double ovens, granite counters, large island, side-by-side refrig, multiple dishwashers, warming drawer, & microwave. The open layout includes a dining area, separate family room w/cozy sitting area & fireplace. Flooring includes carpet, hardwood, & tile. High ceilings & an open beam ceiling add character and elegance. The primary suite offers a walk-in closet, with a luxurious bathroom w/ double sinks, granite countertops, and an expansive walk-in shower. Additional amenities include a spa, AC, wet bar, laundry with granite countertops, and a spacious office. The property includes a substantial workshop, RV parking, storage sheds, a horse stable, raised garden boxes, a greenhouse, and a chicken coop. For those looking to entertain, there is a tiki bar, bocce ball court, and a custom treehouse that overlooks the backyard. Just minutes frrom town!
Your path to home ownership starts here. Let us help you calculate your monthly costs.
MLS Listing Information
MLS #
ML82000609
MLS Source
MLSListings, Inc.
Interior Features
Bedrooms
Primary Suite/Retreat, Walk-in Closet, More than One Bedroom on Ground Floor
Bathrooms
Double Sinks, Granite, Primary - Stall Shower(s), Shower over Tub - 1, Updated Bath(s)
Kitchen
Countertop - Granite
Appliances
Dishwasher, Garbage Disposal, Hood Over Range, Microwave, Oven - Double, Oven Range, Oven Range - Gas
Dining Room
Dining Area
Family Room
Separate Family Room
Fireplace
Family Room, Gas Starter
Flooring
Carpet, Hardwood, Tile
Laundry
In Utility Room
Cooling
Central Forced Air
Heating
Central Forced Air
Exterior Features
Roof
Composition
Foundation
Concrete Perimeter and Slab
Style
Ranch
Parking, School, and Other Information
Garage/Parking
Attached Garage, Garage: 2 Car(s)
Elementary District
Morgan Hill Unified
High School District
Morgan Hill Unified
Sewer
Septic Tank
Water
Well
Zoning
A-20A
School Ratings
Nearby Schools
| Schools | Type | Grades | Distance | Rating |
|---|---|---|---|---|
| Central High (Continuation) School | public | 10-12 | 2.46 mi | |
| Ann Sobrato High School | public | 9-12 | 2.76 mi | |
| Community Adult | public | UG | 4.01 mi | N/A |
| Lewis H. Britton Middle School | public | 6-8 | 4.22 mi | |
| P. A. Walsh Elementary School | public | K-5 | 4.23 mi | |
| El Toro Elementary School | public | K-5 | 4.42 mi | |
| Martin Murphy Middle School | public | 6-8 | 4.75 mi | |
| Live Oak High School | public | 9-12 | 4.92 mi | |
| Los Paseos Elementary School | public | K-5 | 4.95 mi |
Neighborhood: Around This Home
Neighborhood: Local Demographics
Market Trends Charts
Nearby Homes for Sale
460 Kalana Ave is a Single Family Residence in Morgan Hill, CA 95037. This 2,783 square foot property sits on a 2.252 Acres Lot and features 4 bedrooms & 2 full and 1 partial bathrooms. It is currently priced at $2,895,000 and was built in 1977. This address can also be written as 460 Kalana Ave, Morgan Hill, CA 95037.
©2025 MLSListings Inc. All rights reserved. All data, including all measurements and calculations of area, is obtained from various sources and has not been, and will not be, verified by broker or MLS. All information should be independently reviewed and verified for accuracy. Properties may or may not be listed by the office/agent presenting the information. Information provided is for personal, non-commercial use by the viewer and may not be redistributed without explicit authorization from MLSListings Inc.
Presently MLSListings.com displays Active, Contingent, Pending, and Recently Sold listings. Recently Sold listings are properties which were sold within the last three years. After that period listings are no longer displayed in MLSListings.com. Pending listings are properties under contract and no longer available for sale. Contingent listings are properties where there is an accepted offer, and seller may be seeking back-up offers. Active listings are available for sale.
This listing information is up-to-date as of April 21, 2025. For the most current information, please contact Dominic Nicoli, (408) 892-3122




















































