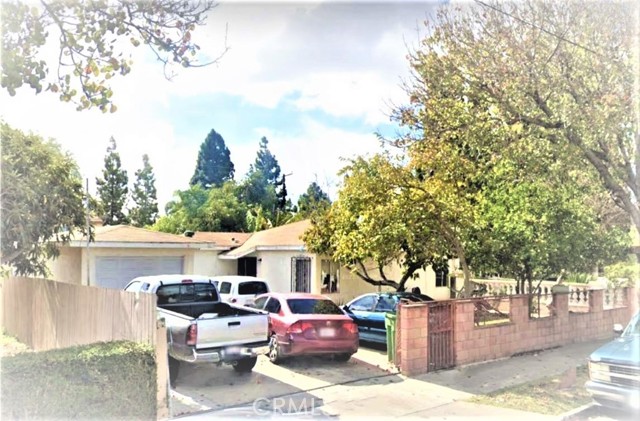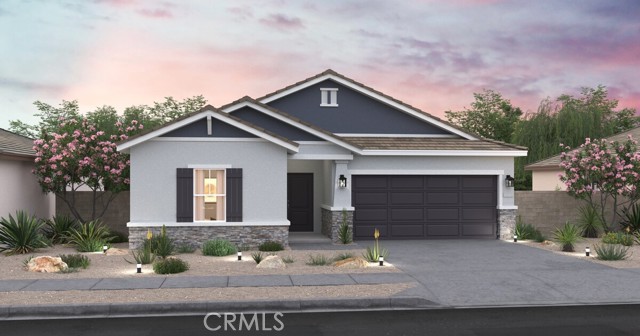Property Details
Upcoming Open Houses
About this Property
Price Reduced below Almaden median price! Tremendous value, 5 bed, single story, 3292 sq ft with solar, remodeled, serene backyard retreat and close to Leland and Bret Harte. This stunning home offers the perfect blend of modern luxury, energy efficiency. Fully remodeled and expanded with permits in 2013, this spacious, light filled, open floor plan boasts 3 Ensuite bedrooms! The gourmet kitchen includes a 5 burner Bosch stove, dual ovens, Teppanyaki grill, pantry and craft ice fridge. Throughout is gorgeous hardwood floors, plantation shutters, built-in speakers, LED lighting, vaulted ceilings, skylights, 2 fireplaces, custom closets, ceiling fans all bedrooms & spacious laundry. Amazing primary spa like ensuite with walk in closet, seating area. Also equipped with Tesla solar, 240V outlet for car charger, water filtration and softener, epoxy garage floors, dual pane windows, driveway pavers. The beautifully landscaped home is perfect for entertaining with a spacious patio, built-in firepit, plumbed for gas BBQ, raised garden beds and magical outdoor accent lighting, plus lemon and avocado trees. With its prime location within walking distance to Starbucks, the library, parks and Los Alamitos Trail , top-tier upgrades, and modern efficiency, this home is truly one of a kind!
Your path to home ownership starts here. Let us help you calculate your monthly costs.
MLS Listing Information
MLS #
ML82000789
MLS Source
MLSListings, Inc.
Days on Site
24
Interior Features
Bedrooms
Primary Suite/Retreat - 2+, Walk-in Closet, More than One Primary Bedroom
Bathrooms
Bidet, Double Sinks, Granite, Primary - Stall Shower(s), Primary - Tub w/ Jets, Shower and Tub, Skylight, Stall Shower, Stone, Updated Bath(s)
Kitchen
220 Volt Outlet, Countertop - Granite, Hookups - Ice Maker, Pantry, Skylight(s)
Appliances
Cooktop - Electric, Dishwasher, Garbage Disposal, Hood Over Range, Microwave, Oven - Electric, Oven Range - Built-In, Gas, Refrigerator, Wine Refrigerator, Washer/Dryer
Dining Room
Breakfast Bar, Dining Area, Dining Bar
Family Room
Kitchen/Family Room Combo
Fireplace
Family Room, Gas Starter, Primary Bedroom, Wood Burning
Flooring
Hardwood, Slate, Tile, Travertine
Laundry
Hookup - Gas Dryer, Inside
Cooling
Ceiling Fan, Central Forced Air
Heating
Central Forced Air - Gas, Solar
Exterior Features
Roof
Composition
Foundation
Concrete Perimeter and Slab
Style
Traditional
Parking, School, and Other Information
Garage/Parking
Attached Garage, Electric Car Hookup, Gate/Door Opener, Garage: 2 Car(s)
Elementary District
San Jose Unified
High School District
San Jose Unified
Sewer
Public Sewer
E.V. Hookup
Electric Vehicle Hookup Level 2 (240 volts)
Water
Public
Zoning
R1B6
Neighborhood: Around This Home
Neighborhood: Local Demographics
Market Trends Charts
Nearby Homes for Sale
6529 Camden Ave is a Single Family Residence in San Jose, CA 95120. This 3,292 square foot property sits on a 9,432 Sq Ft Lot and features 5 bedrooms & 3 full and 1 partial bathrooms. It is currently priced at $2,899,000 and was built in 1974. This address can also be written as 6529 Camden Ave, San Jose, CA 95120.
©2025 MLSListings Inc. All rights reserved. All data, including all measurements and calculations of area, is obtained from various sources and has not been, and will not be, verified by broker or MLS. All information should be independently reviewed and verified for accuracy. Properties may or may not be listed by the office/agent presenting the information. Information provided is for personal, non-commercial use by the viewer and may not be redistributed without explicit authorization from MLSListings Inc.
Presently MLSListings.com displays Active, Contingent, Pending, and Recently Sold listings. Recently Sold listings are properties which were sold within the last three years. After that period listings are no longer displayed in MLSListings.com. Pending listings are properties under contract and no longer available for sale. Contingent listings are properties where there is an accepted offer, and seller may be seeking back-up offers. Active listings are available for sale.
This listing information is up-to-date as of April 27, 2025. For the most current information, please contact Grace Garland, (408) 821-8669
















































