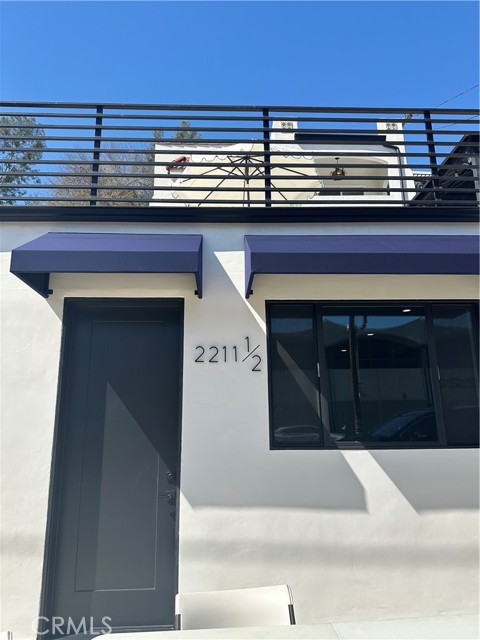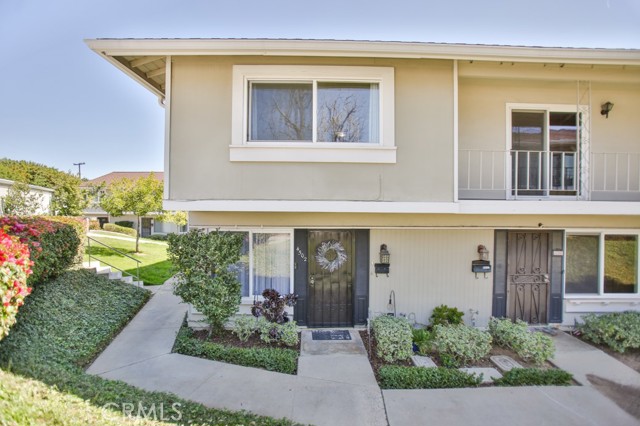1596 Columbus Ave, Burlingame, CA 94010
$3,998,000 Mortgage Calculator Active Single Family Residence
Property Details
Upcoming Open Houses
About this Property
Sought-after Easton Addition neighborhood with sleek contemporary design, extensively remodeled interiors, all new premium hardwood floors, and great level back yard. Formal living and dining room combination with custom-designed gas fireplace, high-end kitchen with Viking appliances, and large family room with wet bar. Quartz countertops, new herringbone patterned tile on fireplace and backsplashes, modern linear lighting plus recessed lights throughout. 4 spacious bedrooms, two opening to a shared deck and primary suite with its own deck, plus main-level flexible-use room perfect for an office or playroom. Floorplan is optimized for outdoor living and has a private level rear yard and colorful foliage nearly year round. Sustainable living features solar-powered electricity, EV charging, tankless water heater, and synthetic lawn. Premier location on a cul-de-sac-like street close to Mills Canyon Park trails. Excellent Burlingame schools and minutes to shops and restaurants on Broadway.The Relist dated 1/9/2025 Square footage is 2975 with 6252 lot size.The Relist dated 4/7/2025 Square footage is 2975 with 6578 lot size Mark Zenni email 4/7/2025 square footage 3040 sq ft 6578 Lot size
Your path to home ownership starts here. Let us help you calculate your monthly costs.
MLS Listing Information
MLS #
ML82001016
MLS Source
MLSListings, Inc.
Days on Site
22
Interior Features
Bedrooms
Walk-in Closet
Bathrooms
Double Sinks, Shower and Tub, Shower over Tub - 1, Stall Shower, Updated Bath(s), Full on Ground Floor
Appliances
Dishwasher, Hood Over Range, Microwave, Oven Range - Gas, Refrigerator, Washer/Dryer
Dining Room
Dining Area, Dining Area in Living Room, Eat in Kitchen, No Formal Dining Room
Family Room
Separate Family Room
Fireplace
Gas Log
Flooring
Hardwood
Laundry
Upper Floor, Inside
Cooling
Central Forced Air
Heating
Central Forced Air - Gas
Exterior Features
Roof
Other
Foundation
Slab
Style
Luxury
Parking, School, and Other Information
Garage/Parking
Attached Garage, On Street, Garage: 1 Car(s)
Elementary District
Burlingame Elementary
High School District
San Mateo Union High
Sewer
Public Sewer
E.V. Hookup
Electric Vehicle Hookup Level 1 (120 volts)
Water
Public
Zoning
R10006
Neighborhood: Around This Home
Neighborhood: Local Demographics
Market Trends Charts
Nearby Homes for Sale
1596 Columbus Ave is a Single Family Residence in Burlingame, CA 94010. This 3,040 square foot property sits on a 6,578 Sq Ft Lot and features 4 bedrooms & 3 full bathrooms. It is currently priced at $3,998,000 and was built in 2012. This address can also be written as 1596 Columbus Ave, Burlingame, CA 94010.
©2025 MLSListings Inc. All rights reserved. All data, including all measurements and calculations of area, is obtained from various sources and has not been, and will not be, verified by broker or MLS. All information should be independently reviewed and verified for accuracy. Properties may or may not be listed by the office/agent presenting the information. Information provided is for personal, non-commercial use by the viewer and may not be redistributed without explicit authorization from MLSListings Inc.
Presently MLSListings.com displays Active, Contingent, Pending, and Recently Sold listings. Recently Sold listings are properties which were sold within the last three years. After that period listings are no longer displayed in MLSListings.com. Pending listings are properties under contract and no longer available for sale. Contingent listings are properties where there is an accepted offer, and seller may be seeking back-up offers. Active listings are available for sale.
This listing information is up-to-date as of April 21, 2025. For the most current information, please contact Sandra Comaroto, (650) 714-1359



















































