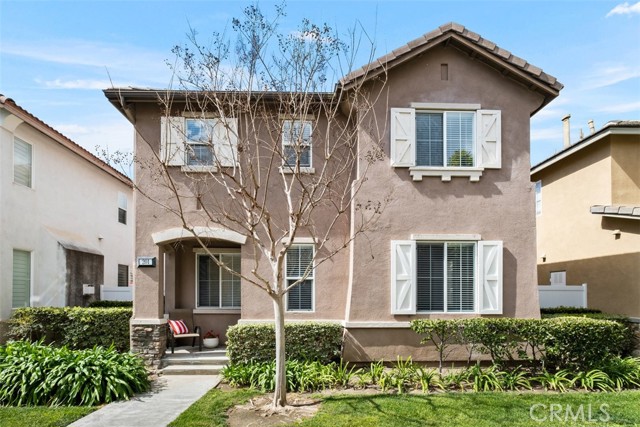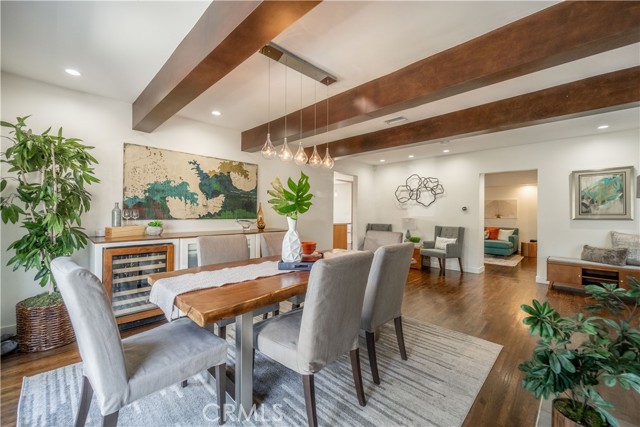Property Details
About this Property
Sophisticated Lindenwood estate with exceptional amenities completed in 2015. Discreetly positioned behind custom Corten steel gates on a circular driveway, this modern farmhouse is a showcase of sophisticated designer finishes. Stunning interiors feature rich hardwood floors & impressive millwork, all seamlessly connecting formal and casual spaces. 6 bedrooms, 2 offices, 5.5 baths, family room, a large media/recreation room, study area, & family workspace, the layout is both functional & expansive. Living room w/striking fireplace. Stunning all-white chefs kitchen, Wolf gas range, Wolf microwave; Bosch dishwasher & Sub-Zero refrigerator. Separate family room and large recreation room. Upstairs primary suite has two walk-in closets & en suite marble bath. Detached guest house features: retractable stacking glass doors and kitchenette with sink, Bosch dishwasher, & mini Sub-Zero refrigerator; walk-in closet; bath with frameless-glass shower. Rear terrace with heated loggia and vast level lawn. Custom hobbit-style playhouse & recessed trampoline.Detached 3-car garage with EV charging. Offering privacy, high-end luxury, & outstanding amenities, this is an exceptional opportunity in Lindenwood with access to top-rated Menlo Park schools & proximity to downtown Menlo Park & Palo Alto.
Your path to home ownership starts here. Let us help you calculate your monthly costs.
MLS Listing Information
MLS #
ML82001028
MLS Source
MLSListings, Inc.
Interior Features
Bedrooms
Ground Floor Bedroom, Primary Suite/Retreat, Walk-in Closet
Bathrooms
Double Sinks, Primary - Stall Shower(s), Stone, Tub in Primary Bedroom, Full on Ground Floor, Primary - Oversized Tub, Half on Ground Floor
Kitchen
Hookups - Gas, Island with Sink
Appliances
Garbage Disposal, Hood Over Range, Oven Range - Gas, Refrigerator
Dining Room
Breakfast Bar, Eat in Kitchen, Formal Dining Room
Family Room
Separate Family Room
Fireplace
Family Room, Living Room
Flooring
Hardwood, Tile
Laundry
In Utility Room
Cooling
Central Forced Air
Heating
Central Forced Air
Exterior Features
Roof
Metal
Foundation
Concrete Perimeter
Parking, School, and Other Information
Garage/Parking
Detached, Drive Through, Electric Car Hookup, Electric Gate, Guest / Visitor Parking, Parking Area, Garage: 3 Car(s)
Elementary District
Menlo Park City Elementary
High School District
Sequoia Union High
Sewer
Public Sewer
Water
Public
Zoning
R1001A
School Ratings
Nearby Schools
| Schools | Type | Grades | Distance | Rating |
|---|---|---|---|---|
| Laurel Elementary School | public | K-5 | 0.37 mi | |
| Belle Haven Elementary School | public | K-5 | 0.58 mi | |
| Tide Academy | public | 9-12 | 0.66 mi | |
| Menlo-Atherton High School | public | 9-12 | 0.82 mi | |
| Encinal Elementary School | public | K-5 | 1.00 mi | |
| Ravenswood Comprehensive Middle | public | 6-8 | 1.38 mi | |
| Cesar Chavez Elementary School | public | 8 | 1.41 mi | N/A |
| Taft Elementary School | public | K-5 | 1.42 mi | |
| Green Oaks Academy | public | K-5 | 1.42 mi | N/A |
| Garfield Elementary School | public | K-8 | 1.75 mi | |
| Sequoia District Adult Education | public | UG | 1.77 mi | N/A |
| Costano Elementary School | public | K-5 | 1.80 mi | |
| Addison Elementary School | public | K-5 | 2.16 mi | |
| Los Robles-Ronald McNair Academy | public | K-5 | 2.31 mi | |
| Ronald Mcnair Academy | public | 6-8 | 2.36 mi | N/A |
| Hoover Elementary School | public | K-8 | 2.50 mi | |
| Packard Children's Hospital/Stanford | public | K-12 | 2.55 mi | N/A |
| Palo Alto High School | public | 9-12 | 2.55 mi | |
| Walter Hays Elementary School | public | K-5 | 2.56 mi | |
| Duveneck Elementary School | public | K-5 | 2.61 mi |
Neighborhood: Around This Home
Neighborhood: Local Demographics
Market Trends Charts
Nearby Homes for Sale
264 Bay Rd is a Single Family Residence in Atherton, CA 94027. This 6,031 square foot property sits on a 0.938 Acres Lot and features 6 bedrooms & 5 full and 1 partial bathrooms. It is currently priced at $10,995,000 and was built in 2015. This address can also be written as 264 Bay Rd, Atherton, CA 94027.
©2025 MLSListings Inc. All rights reserved. All data, including all measurements and calculations of area, is obtained from various sources and has not been, and will not be, verified by broker or MLS. All information should be independently reviewed and verified for accuracy. Properties may or may not be listed by the office/agent presenting the information. Information provided is for personal, non-commercial use by the viewer and may not be redistributed without explicit authorization from MLSListings Inc.
Presently MLSListings.com displays Active, Contingent, Pending, and Recently Sold listings. Recently Sold listings are properties which were sold within the last three years. After that period listings are no longer displayed in MLSListings.com. Pending listings are properties under contract and no longer available for sale. Contingent listings are properties where there is an accepted offer, and seller may be seeking back-up offers. Active listings are available for sale.
This listing information is up-to-date as of April 11, 2025. For the most current information, please contact Zach Trailer, (650) 906-8008





































































