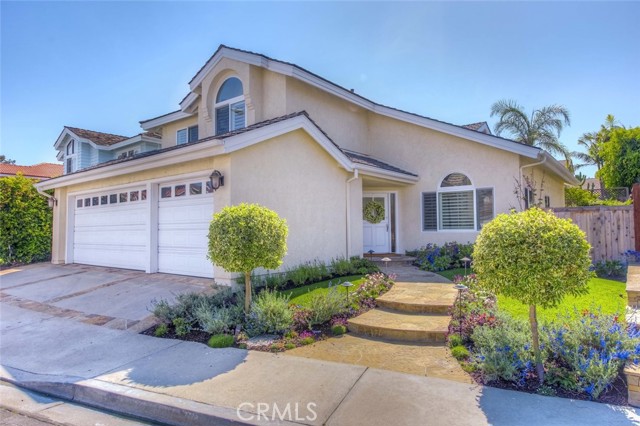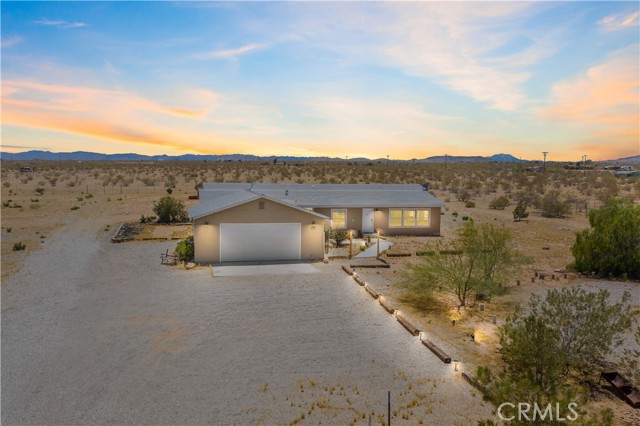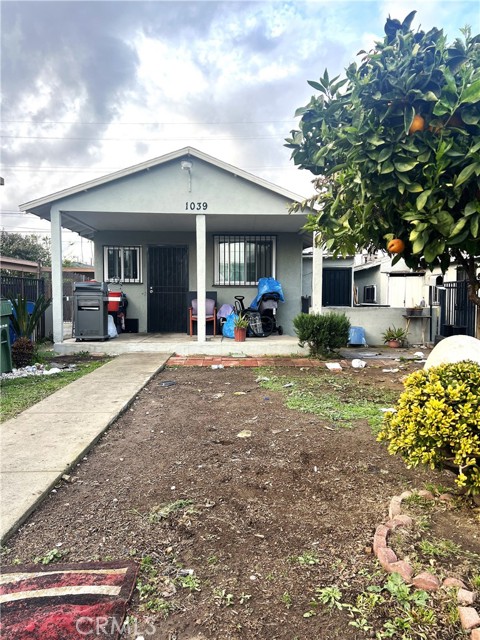2228 Quail Bluff Ln, San Jose, CA 95121
$2,878,000 Mortgage Calculator Pending Single Family Residence
Property Details
About this Property
Welcome to this stunning home in one of the most sought-after areas in Evergreen Hills. This expanded & recently updated home checks every box! Bright & open concept layout w/soaring ceilings, this 5-bedroom + loft beauty offers plenty of space for modern living. Step inside to hardwood flooring, fresh paint, & new carpets. The updated kitchen w/ quartz counters, newer custom cabinets, & s/s appliances. Step up the elegant dual staircase & enter the luxurious primary suite through grand double doors. Vaulted ceilings create an airy, retreat-like feel, & remodeled ensuite bath offers a spa-like experience w/ a spacious walk-in closet. The extended downstairs office was w/custom built-ins but can easily be converted back to a bedroom w/the adjacent full bath ideal for guests & multigenerational living. Plenty of room w/ spacious bedrooms, a huge loft, & versatile library or puja room. Sitting on a 10,329+ sq ft lot, this home offers endless opportunities for outdoor California living whether you're hosting friends, watching the kids play on the playground or in the sandbox, or tending to your tiered garden oasis. Easy access to freeway & walk to top rated JFS Elementary. This is the one you've been waiting for move-in ready, beautifully updated, & built for the way you live today
Your path to home ownership starts here. Let us help you calculate your monthly costs.
MLS Listing Information
MLS #
ML82001730
MLS Source
MLSListings, Inc.
Interior Features
Bedrooms
Ground Floor Bedroom, Walk-in Closet
Bathrooms
Showers over Tubs - 2+, Tub in Primary Bedroom, Tubs - 2+
Kitchen
220 Volt Outlet, Hookups - Gas
Dining Room
Formal Dining Room
Family Room
Separate Family Room
Fireplace
Family Room, Gas Starter
Flooring
Carpet, Hardwood, Marble, Tile
Laundry
Hookup - Gas Dryer
Cooling
Central Forced Air
Heating
Forced Air
Exterior Features
Roof
Tile
Foundation
Concrete Perimeter and Slab
Style
Contemporary
Parking, School, and Other Information
Garage/Parking
Attached Garage, Garage: 3 Car(s)
Elementary District
Evergreen Elementary
High School District
East Side Union High
Water
Public
Zoning
A-PD
Contact Information
Listing Agent
Thao Dang & Brian Ng
Block Change Real Estate
License #: 00846794,01348634
Phone: (408) 972-1367
Co-Listing Agent
Mia Nguyen
Block Change Real Estate
License #: 02156172
Phone: (408) 886-0677
School Ratings
Nearby Schools
Neighborhood: Around This Home
Neighborhood: Local Demographics
Market Trends Charts
Nearby Homes for Sale
2228 Quail Bluff Ln is a Single Family Residence in San Jose, CA 95121. This 3,438 square foot property sits on a 10,329 Sq Ft Lot and features 5 bedrooms & 3 full bathrooms. It is currently priced at $2,878,000 and was built in 1998. This address can also be written as 2228 Quail Bluff Ln, San Jose, CA 95121.
©2025 MLSListings Inc. All rights reserved. All data, including all measurements and calculations of area, is obtained from various sources and has not been, and will not be, verified by broker or MLS. All information should be independently reviewed and verified for accuracy. Properties may or may not be listed by the office/agent presenting the information. Information provided is for personal, non-commercial use by the viewer and may not be redistributed without explicit authorization from MLSListings Inc.
Presently MLSListings.com displays Active, Contingent, Pending, and Recently Sold listings. Recently Sold listings are properties which were sold within the last three years. After that period listings are no longer displayed in MLSListings.com. Pending listings are properties under contract and no longer available for sale. Contingent listings are properties where there is an accepted offer, and seller may be seeking back-up offers. Active listings are available for sale.
This listing information is up-to-date as of April 17, 2025. For the most current information, please contact Thao Dang & Brian Ng, (408) 972-1367



















































































