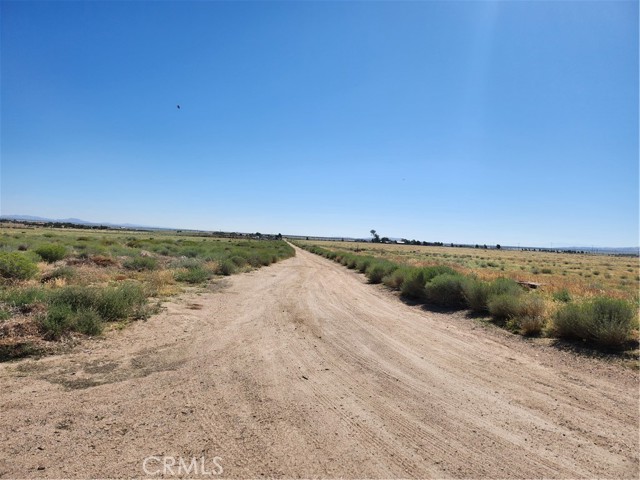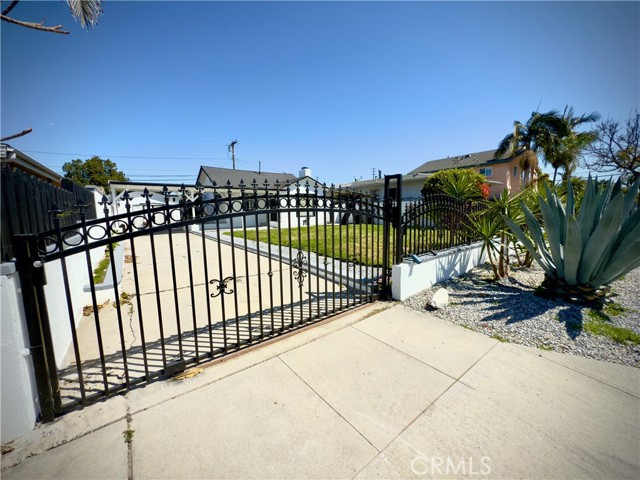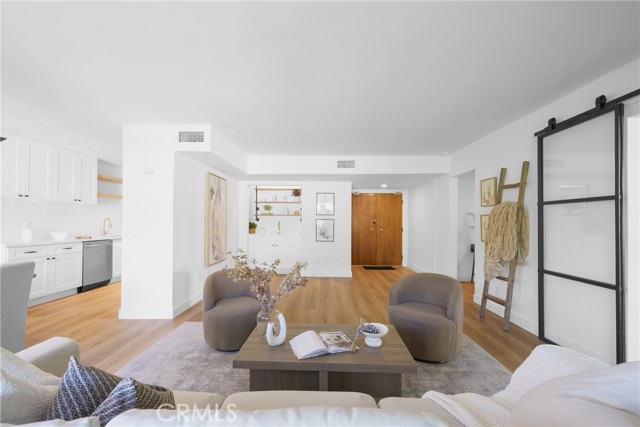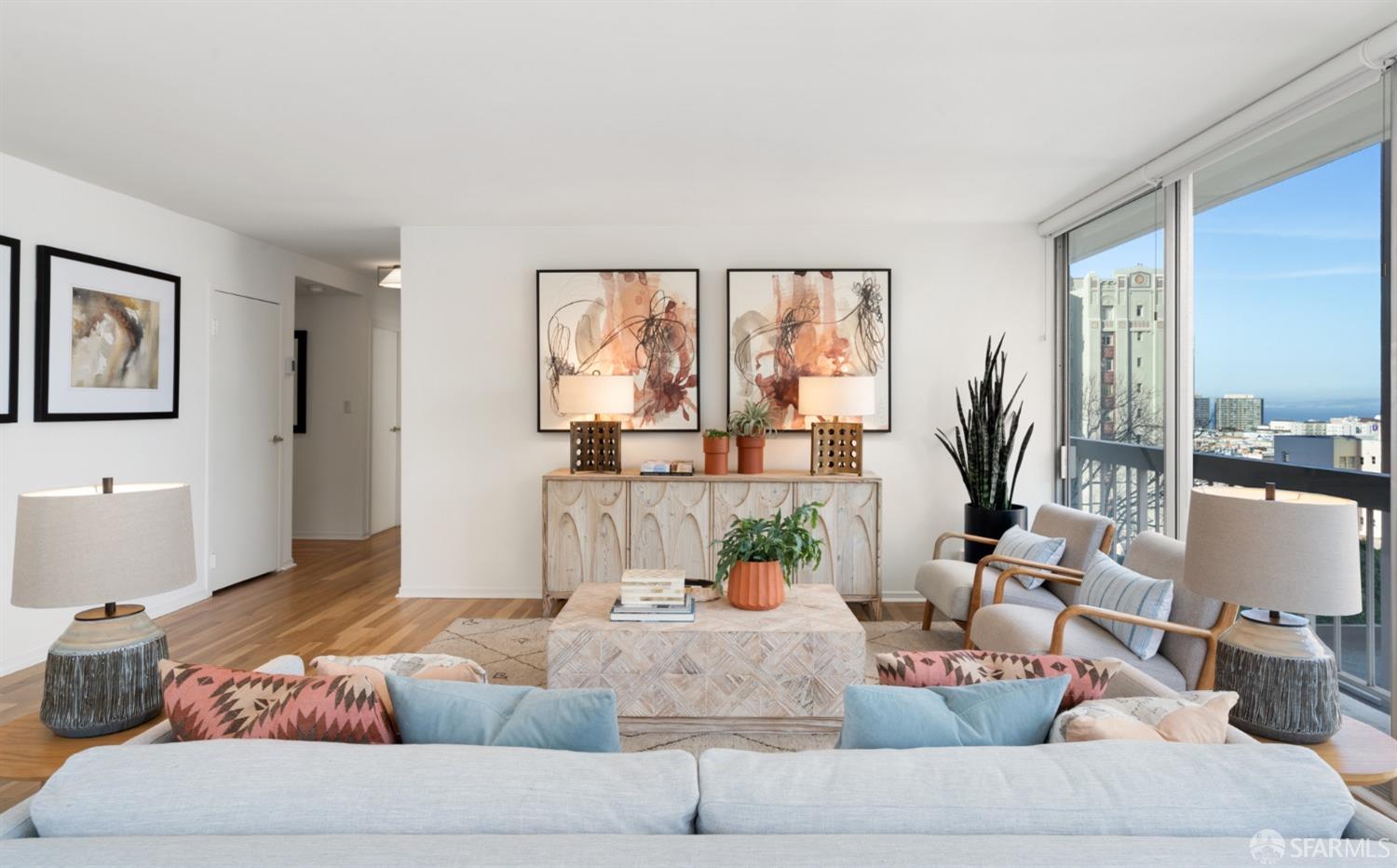412 Magellan Ave, Half Moon Bay, CA 94019
$2,525,000 Mortgage Calculator Contingent Single Family Residence
Property Details
About this Property
Magnificent Coastal Estate in Coveted East Miramar Step into the ultimate coastal lifestyle with this stunning estate located just feet from the scenic trailhead connecting you to Quarry Park and the breathtaking coastal trail, dotted with dozens of pristine beaches. Nestled on a large, sun-soaked corner lot, this home offers peek-a-boo views of the Pacific Ocean and iconic Pillar Point, blending natural beauty with refined comfort. This thoughtfully designed residence boasts 5 spacious bedrooms, including a convenient ground floor bedroom or office, and multiple cozy fireplaces throughout. The open-concept floor plan is perfect for modern living and entertaining, centered around a chefs kitchen that flows seamlessly into the bright and inviting living spaces. Upstairs, the massive primary suite is a true retreat, featuring a spa-like bathroom, dual walk-in closets, and serene views. Step outside to your private, south-facing backyard, where natural light pours in all day, ideal for relaxing by the built-in firepit under the stars. Bonus spaces abound, including an oversized 3-car garage currently transformed into a stylish speakeasy lounge and personal fitness center, a perfect blend of function and fun.This is truly one of the finest homes on the coast. Don't miss this one.
Your path to home ownership starts here. Let us help you calculate your monthly costs.
MLS Listing Information
MLS #
ML82002033
MLS Source
MLSListings, Inc.
Interior Features
Bedrooms
Walk-in Closet
Bathrooms
Double Sinks, Primary - Stall Shower(s), Primary - Tub w/ Jets, Shower over Tub - 1, Tub w/Jets, Full on Ground Floor
Kitchen
220 Volt Outlet, Countertop - Granite, Island, Pantry
Appliances
Cooktop - Gas, Dishwasher, Garbage Disposal, Microwave, Oven - Built-In, Oven - Electric, Refrigerator, Dryer, Washer
Dining Room
Formal Dining Room
Family Room
Kitchen/Family Room Combo
Fireplace
Gas Burning
Flooring
Carpet, Hardwood
Laundry
Upper Floor
Cooling
None
Heating
Forced Air, Heating - 2+ Zones
Exterior Features
Roof
Composition, Shingle
Foundation
Concrete Perimeter
Pool
None
Style
Craftsman
Parking, School, and Other Information
Garage/Parking
Attached Garage, Garage: 3 Car(s)
Elementary District
Cabrillo Unified
High School District
Cabrillo Unified
Water
Public
Zoning
R1
School Ratings
Nearby Schools
| Schools | Type | Grades | Distance | Rating |
|---|---|---|---|---|
| El Granada Elementary School | public | K-5 | 0.28 mi | |
| Half Moon Bay High School | public | 9-12 | 2.37 mi | |
| Pilarcitos Alternative High (Continuation) School | public | 9-12 | 2.71 mi | |
| Alvin S. Hatch Elementary School | public | K-5 | 2.79 mi | |
| La Costa Adult | public | UG | 2.81 mi | N/A |
| Manuel F. Cunha Intermediate School | public | 6-8 | 2.82 mi | |
| Farallone View Elementary School | public | K-5 | 4.14 mi |
Neighborhood: Around This Home
Neighborhood: Local Demographics
Market Trends Charts
Nearby Homes for Sale
412 Magellan Ave is a Single Family Residence in Half Moon Bay, CA 94019. This 3,010 square foot property sits on a 8,800 Sq Ft Lot and features 5 bedrooms & 3 full bathrooms. It is currently priced at $2,525,000 and was built in 2005. This address can also be written as 412 Magellan Ave, Half Moon Bay, CA 94019.
©2025 MLSListings Inc. All rights reserved. All data, including all measurements and calculations of area, is obtained from various sources and has not been, and will not be, verified by broker or MLS. All information should be independently reviewed and verified for accuracy. Properties may or may not be listed by the office/agent presenting the information. Information provided is for personal, non-commercial use by the viewer and may not be redistributed without explicit authorization from MLSListings Inc.
Presently MLSListings.com displays Active, Contingent, Pending, and Recently Sold listings. Recently Sold listings are properties which were sold within the last three years. After that period listings are no longer displayed in MLSListings.com. Pending listings are properties under contract and no longer available for sale. Contingent listings are properties where there is an accepted offer, and seller may be seeking back-up offers. Active listings are available for sale.
This listing information is up-to-date as of April 21, 2025. For the most current information, please contact Mathew Haugen, (650) 338-1133



























































