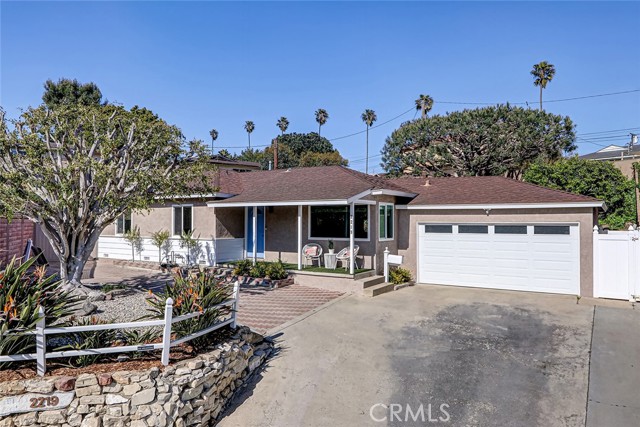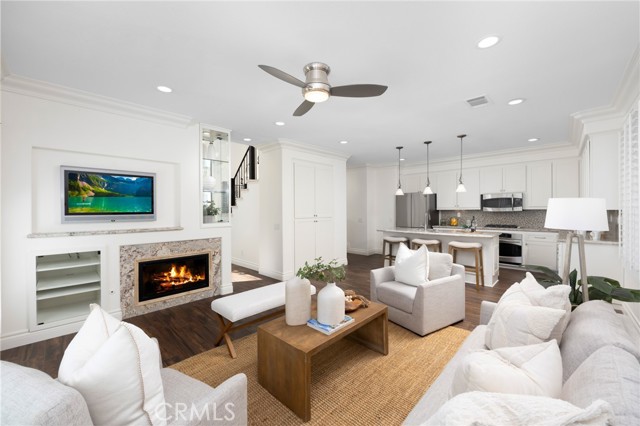318 W Oakwood Blvd, Redwood City, CA 94061
$3,825,000 Mortgage Calculator Active Single Family Residence
Property Details
Upcoming Open Houses
About this Property
Built by high-end developer Grove Construction of San Carlos, this Craftsman home blends classic charm with modern luxury. Thoughtfully designed with four ensuite bedrooms, including a main-level guest suite and a large primary suite with a luxurious bath and walk-in closet. High ceilings, rich architectural details, and an open, bright layout create effortless elegance. The gourmet kitchen features a center island, custom cabinetry, and high quality Thermador appliances, including a 48" six-burner cooktop with griddle, stainless double ovens, 42" side-by-side fridge/freezer, and a 24" U-Line under-counter beverage fridge. A designer herringbone tile backsplash and pot filler add thoughtful detail. Spa-like bathrooms showcase stunning tile work and a freestanding tub. Additional amenities include a gas tankless water heater, Level 2 car charger, fully monitored security system, central AC system, and so much more. Spacious living spaces flow to a backyard retreat with built-in BBQ and firepit. Set on the highly desired Rossi Lane. Near work centers of Redwood City and Menlo Park along with top local schools and is just moments from the prestigious neighborhoods and scenic beauty of Atherton. Fantastic floor plan, wonderful neighborhood 318 W Oakwood is a great place to call home.
Your path to home ownership starts here. Let us help you calculate your monthly costs.
MLS Listing Information
MLS #
ML82002184
MLS Source
MLSListings, Inc.
Days on Site
15
Interior Features
Bedrooms
Ground Floor Bedroom, Primary Suite/Retreat, Walk-in Closet
Bathrooms
Double Sinks, Primary - Stall Shower(s), Shower over Tub - 1, Stall Shower - 2+, Tile, Full on Ground Floor, Primary - Oversized Tub, Half on Ground Floor
Kitchen
220 Volt Outlet, Countertop - Marble, Exhaust Fan, Island with Sink
Appliances
Cooktop - Gas, Dishwasher, Exhaust Fan, Garbage Disposal, Microwave, Oven - Built-In, Oven - Double, Oven - Self Cleaning, Refrigerator, Wine Refrigerator, Dryer, Washer
Dining Room
Breakfast Nook, Formal Dining Room
Family Room
Kitchen/Family Room Combo
Fireplace
Gas Starter
Flooring
Carpet, Hardwood, Tile
Laundry
Tub / Sink, Upper Floor, Inside
Cooling
Central Forced Air
Heating
Central Forced Air, Gas, Heating - 2+ Zones
Exterior Features
Roof
Composition
Foundation
Pillar/Post/Pier, Slab, Other, Crawl Space, Sealed Crawlspace
Style
Craftsman, Custom
Parking, School, and Other Information
Garage/Parking
Attached Garage, Off-Street Parking, On Street, Garage: 2 Car(s)
Elementary District
Redwood City Elementary
High School District
Sequoia Union High
Sewer
Public Sewer
E.V. Hookup
Electric Vehicle Hookup Level 2 (240 volts)
Water
Public
Zoning
R2
School Ratings
Nearby Schools
| Schools | Type | Grades | Distance | Rating |
|---|---|---|---|---|
| Adelante Selby Spanish Immersion School | public | K-5 | 0.65 mi | |
| Garfield Elementary School | public | K-8 | 0.81 mi | |
| Sequoia District Adult Education | public | UG | 0.82 mi | N/A |
| Hoover Elementary School | public | K-8 | 1.01 mi | |
| Henry Ford Elementary School | public | K-5 | 1.17 mi | |
| John F. Kennedy Middle School | public | 6-8 | 1.27 mi | |
| Orion Alternative School | public | K-5 | 1.40 mi | |
| Mckinley Institute Of Technology | public | 6-8 | 1.45 mi | |
| North Star Academy | public | 3-8 | 1.45 mi | |
| Roosevelt Elementary School | public | K-8 | 1.48 mi | |
| Taft Elementary School | public | K-5 | 1.52 mi | |
| Sequoia High School | public | 9-12 | 1.67 mi | |
| Encinal Elementary School | public | K-5 | 1.72 mi | |
| Woodside High School | public | 9-12 | 1.84 mi | |
| Las Lomitas Elementary School | public | K-3 | 2.05 mi | |
| Roy Cloud Elementary School | public | K-8 | 2.19 mi | |
| Hillview Middle School | public | 6-8 | 2.22 mi | |
| Menlo-Atherton High School | public | 9-12 | 2.35 mi | |
| Redwood High School | public | 9-12 | 2.45 mi | |
| Laurel Elementary School | public | K-5 | 2.46 mi |
Neighborhood: Around This Home
Neighborhood: Local Demographics
Market Trends Charts
Nearby Homes for Sale
318 W Oakwood Blvd is a Single Family Residence in Redwood City, CA 94061. This 2,963 square foot property sits on a 7,108 Sq Ft Lot and features 4 bedrooms & 4 full and 1 partial bathrooms. It is currently priced at $3,825,000 and was built in 2015. This address can also be written as 318 W Oakwood Blvd, Redwood City, CA 94061.
©2025 MLSListings Inc. All rights reserved. All data, including all measurements and calculations of area, is obtained from various sources and has not been, and will not be, verified by broker or MLS. All information should be independently reviewed and verified for accuracy. Properties may or may not be listed by the office/agent presenting the information. Information provided is for personal, non-commercial use by the viewer and may not be redistributed without explicit authorization from MLSListings Inc.
Presently MLSListings.com displays Active, Contingent, Pending, and Recently Sold listings. Recently Sold listings are properties which were sold within the last three years. After that period listings are no longer displayed in MLSListings.com. Pending listings are properties under contract and no longer available for sale. Contingent listings are properties where there is an accepted offer, and seller may be seeking back-up offers. Active listings are available for sale.
This listing information is up-to-date as of April 24, 2025. For the most current information, please contact J.D. Anagnostou, (650) 704-5134










































