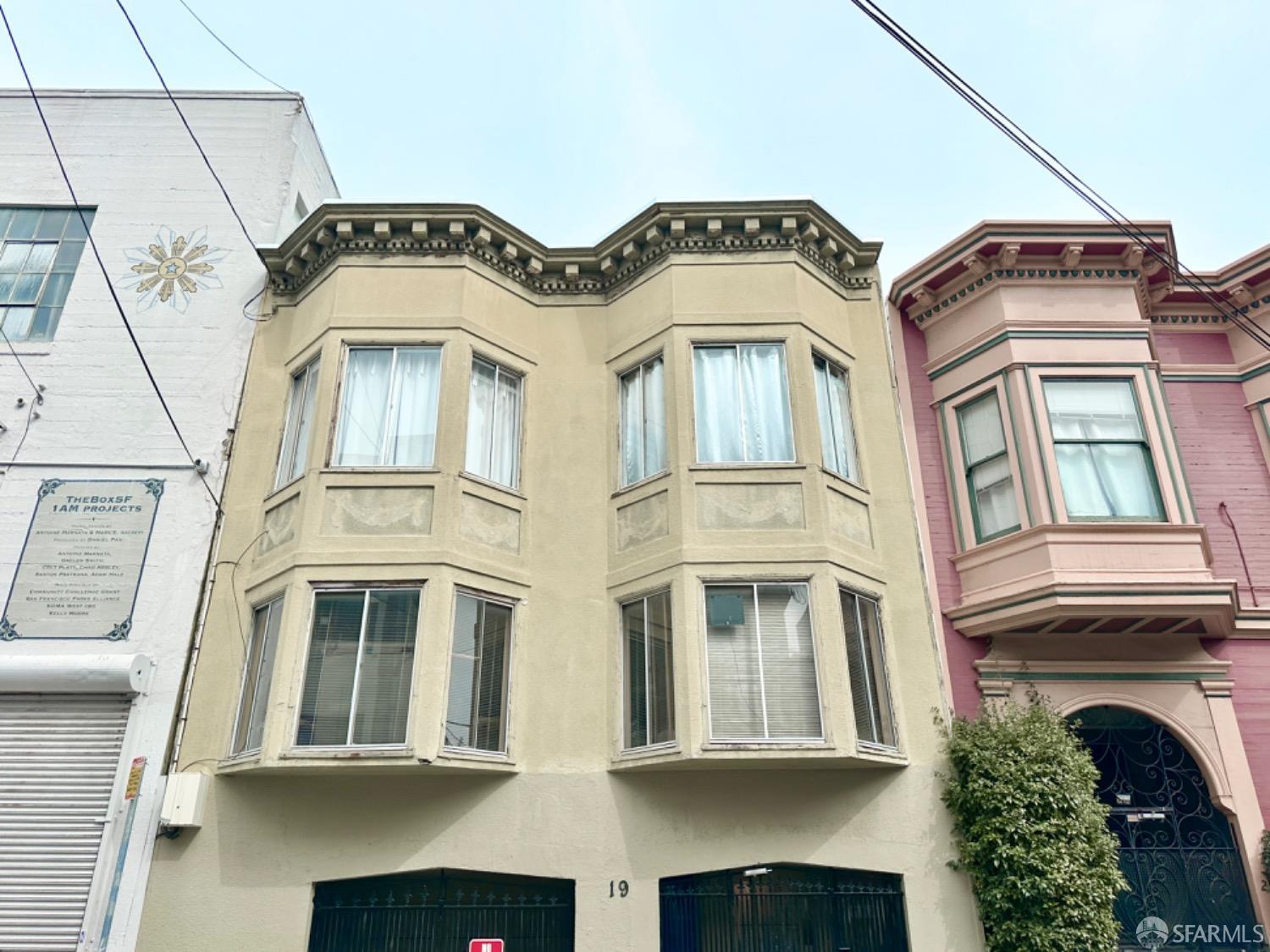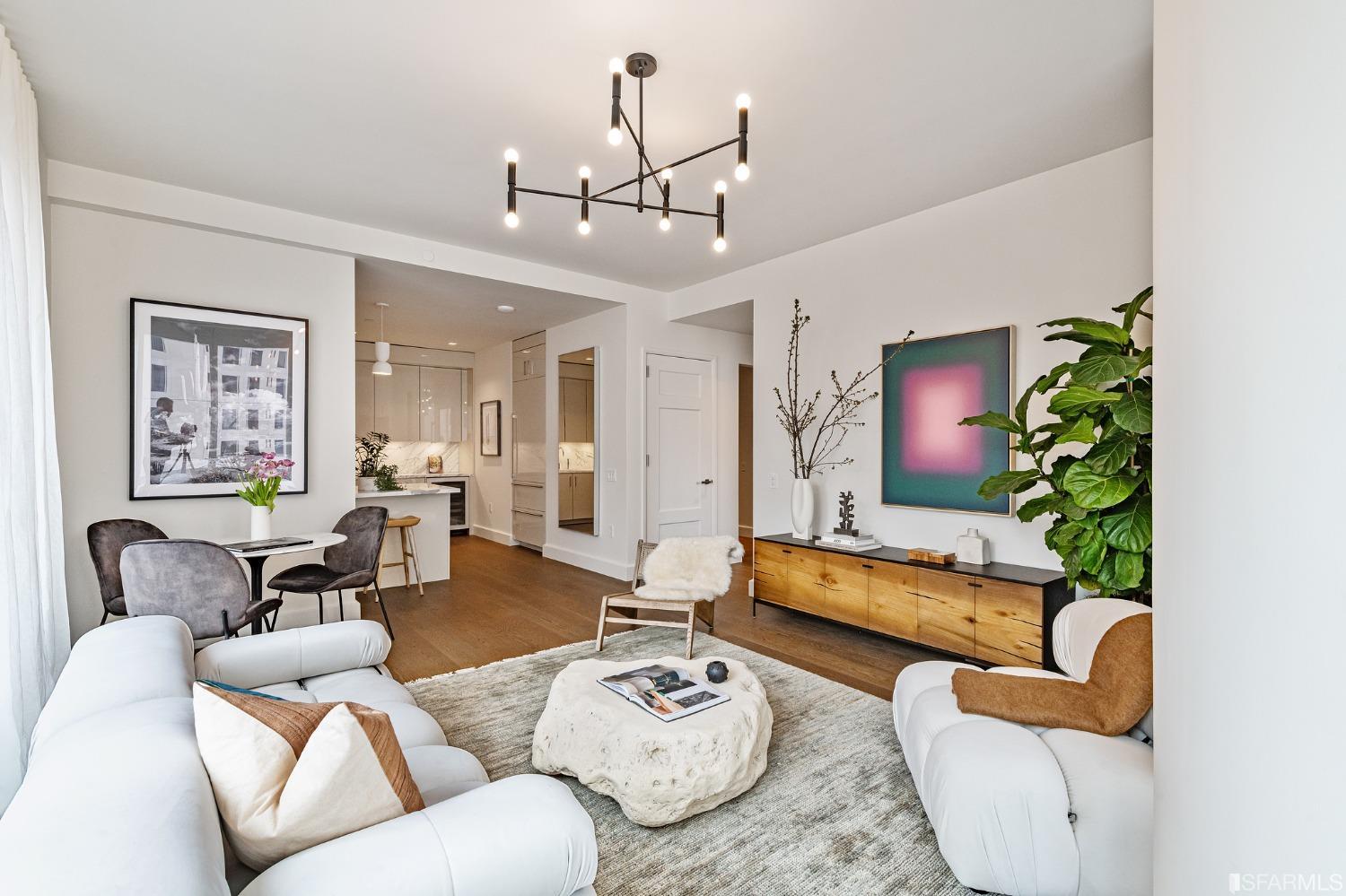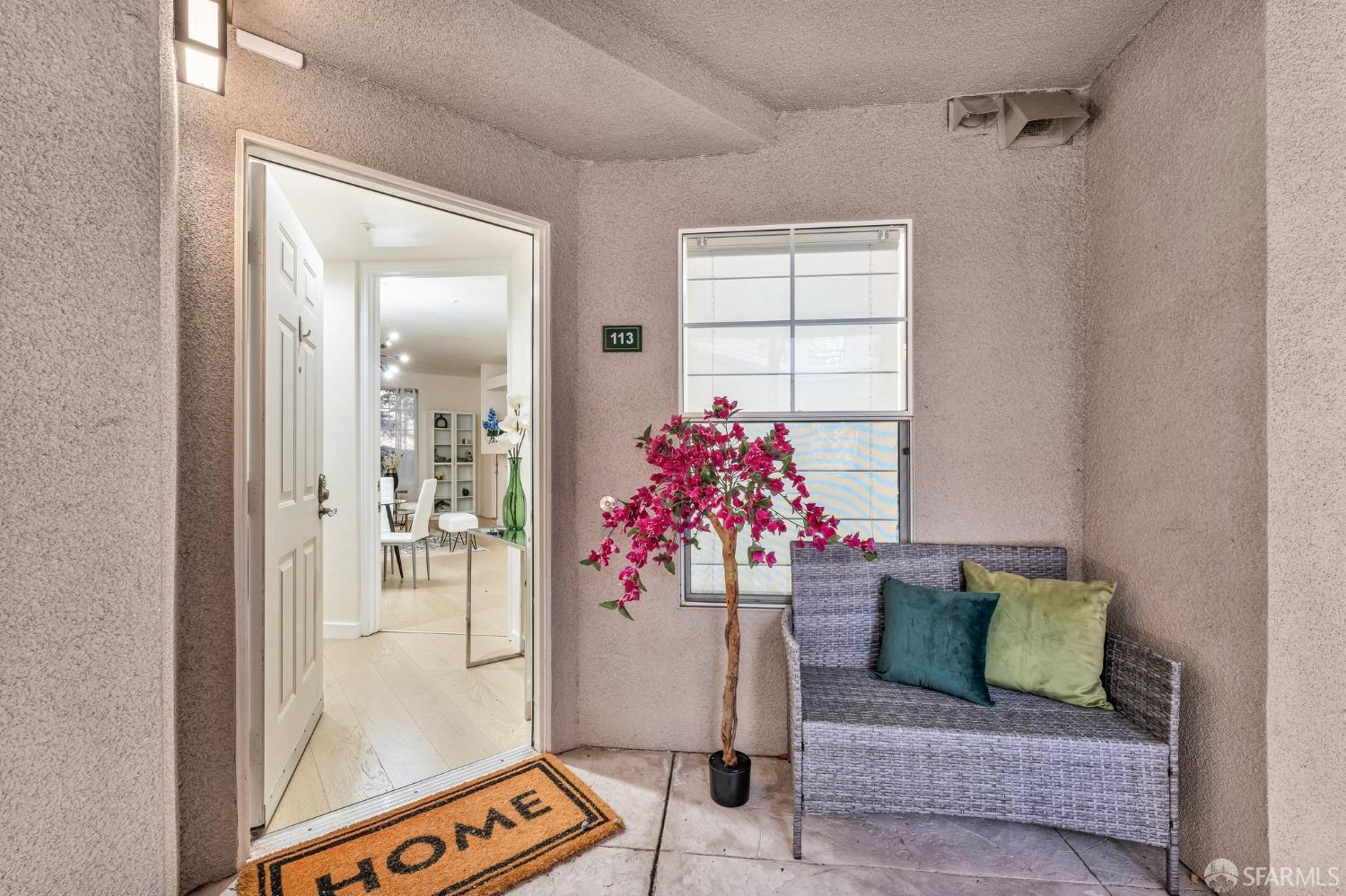Property Details
About this Property
Beautifully remodeled "townhome style condo" on tree-lined street in highly desirable Rockridge. A rare opportunity to live in this thriving neighborhood at an incredibly affordable price. The square footage doesn't begin to show the extra rooms that make this a game changer. A main level bonus room can be a guest bedroom or office. A second spacious bonus space, not included in the measurements is located in the partially finished basement, and works well as an exercise, hobby room and/or work space. The building was updated in and out with hardwood floors, dual pane windows, copper plumbing, central heating and A/C, newer electrical and dual pane windows. This unit also enjoys the benefit of its own garage and outdoor patio! Just blocks from hopping College Ave shops, restaurants, Rockridge BART/AC Transit and many more amenities! Open Sun 2-4:30p
Your path to home ownership starts here. Let us help you calculate your monthly costs.
MLS Listing Information
MLS #
MR41090745
MLS Source
Bridge MLS
Days on Site
4
Interior Features
Bathrooms
Primary - Shower(s) over Tub(s), Primary - Tile, Primary - Updated Bath(s)
Kitchen
Countertop - Stone, Eat In Kitchen, Updated
Appliances
Dishwasher, Garbage Disposal, Oven Range, Refrigerator, Dryer, Washer
Fireplace
Living Room
Flooring
Carpet - Wall to Wall, Hardwood, Tile
Laundry
In Garage
Cooling
Central -1 Zone
Heating
Forced Air
Exterior Features
Roof
Composition
Foundation
Crawl Space
Pool
None, Pool - No
Style
Other
Parking, School, and Other Information
Garage/Parking
Attached Garage, Garage, Gate/Door Opener, Spaces per Unit - 1, Garage: 1 Car(s)
Sewer
Public Sewer
Water
Public
HOA Fee
$129
HOA Fee Frequency
Monthly
Complex Amenities
Other
School Ratings
Nearby Schools
| Schools | Type | Grades | Distance | Rating |
|---|---|---|---|---|
| Peralta Elementary School | public | K-5 | 0.27 mi | |
| Sankofa United Elementary School | public | K-5 | 0.36 mi | |
| Claremont Middle School | public | 6-8 | 0.37 mi | |
| Emerson Elementary School | public | K-5 | 0.77 mi | |
| Oakland International High School | public | 9-12 | 0.85 mi | |
| Sylvia Mendez Elementary | public | K-5 | 0.88 mi | |
| Chabot Elementary School | public | K-5 | 0.93 mi | |
| Oakland Technical High School | public | 9-12 | 0.93 mi | |
| Malcolm X Elementary School | public | K-5 | 0.97 mi | |
| Willard Middle School | public | 6-8 | 1.02 mi | |
| Home And Hospital Program | public | K-12 | 1.03 mi | N/A |
| Young Adult Program | public | 12 | 1.03 mi | N/A |
| John Muir Elementary School | public | K-5 | 1.09 mi | |
| Emerson Elementary School | public | K-5 | 1.15 mi | |
| Berkeley Independent Study K-8 | public | K-8 | 1.17 mi | N/A |
| Berkeley Technology Academy | public | 10-12 | 1.19 mi | |
| Piedmont Avenue Elementary School | public | K-5 | 1.28 mi | |
| Longfellow Arts And Technology Middle School | public | 6-8 | 1.41 mi | |
| Hillcrest Elementary School | public | K-8 | 1.41 mi | |
| Anna Yates Elementary School | public | K-8 | 1.44 mi |
Neighborhood: Around This Home
Neighborhood: Local Demographics
Market Trends Charts
Nearby Homes for Sale
5905 Howell St is a Condominium in Oakland, CA 94609. This 678 square foot property sits on a 1,888 Sq Ft Lot and features 1 bedrooms & 1 full bathrooms. It is currently priced at $599,000 and was built in 1925. This address can also be written as 5905 Howell St, Oakland, CA 94609.
©2025 Bridge MLS. All rights reserved. All data, including all measurements and calculations of area, is obtained from various sources and has not been, and will not be, verified by broker or MLS. All information should be independently reviewed and verified for accuracy. Properties may or may not be listed by the office/agent presenting the information. Information provided is for personal, non-commercial use by the viewer and may not be redistributed without explicit authorization from Bridge MLS.
Presently MLSListings.com displays Active, Contingent, Pending, and Recently Sold listings. Recently Sold listings are properties which were sold within the last three years. After that period listings are no longer displayed in MLSListings.com. Pending listings are properties under contract and no longer available for sale. Contingent listings are properties where there is an accepted offer, and seller may be seeking back-up offers. Active listings are available for sale.
This listing information is up-to-date as of March 27, 2025. For the most current information, please contact Perry Riani, (510) 813-3799




