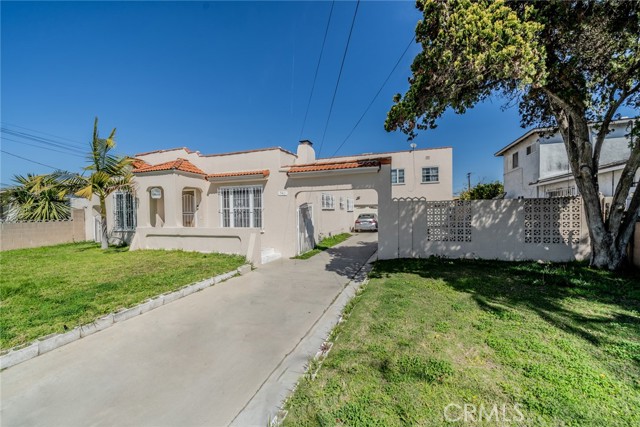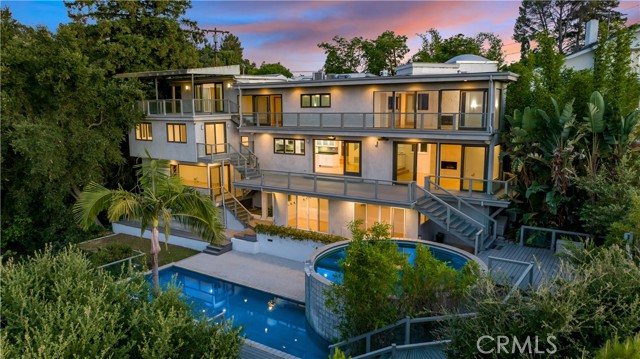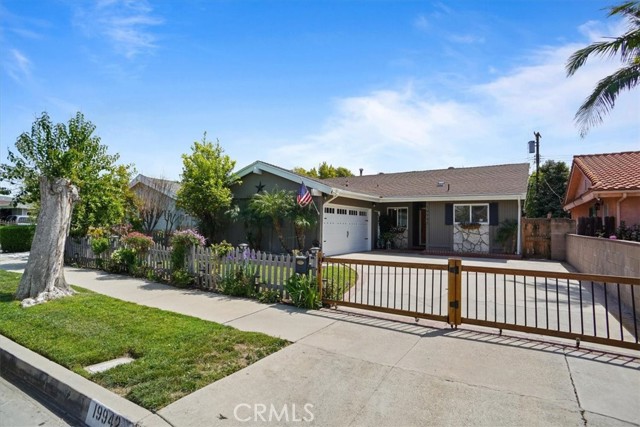Property Details
About this Property
Charming gem in the heart of the Laurel District is ready to be your new home! This split level bungalow boasts 1920’s details coupled with thoughtful upgrades; the perfect blend of modern and classic. The main floor includes a large open living and dining room leading to the kitchen with a separate laundry room, a bedroom with plenty of closet space and bathroom with full shower over tub. Step through the kitchen and alcove laundry area to a deck overlooking a lovely private yard with a raised bed ready for your gardening dreams to take root. Escape upstairs to a second light-drenched bedroom for rest, relaxation and a calm retreat. Plenty of closets for storage throughout. Need more? Repurpose the one-car garage for a bonus space, workshop, fitness room, etc. Complete with newly refinished hardwood floors, fresh interior and exterior paint, and updated light fixtures to boot. Come make this beauty yours!
Your path to home ownership starts here. Let us help you calculate your monthly costs.
MLS Listing Information
MLS #
MR41091033
MLS Source
Bridge MLS
Interior Features
Kitchen
Countertop - Solid Surface / Corian
Appliances
Dishwasher, Oven Range, Oven Range - Gas, Refrigerator, Dryer, Washer
Fireplace
Decorative Only
Flooring
Hardwood
Cooling
Ceiling Fan
Heating
Forced Air
Exterior Features
Pool
None, Pool - No
Style
Bungalow
Parking, School, and Other Information
Garage/Parking
Attached Garage, Garage, Garage: 1 Car(s)
Sewer
Public Sewer
Water
Public
Contact Information
Listing Agent
Adriana Fracchia
Compass
License #: 02179465
Phone: (510) 407-5115
Co-Listing Agent
Simone Koga
Compass
License #: 01897985
Phone: (415) 706-1586
School Ratings
Nearby Schools
| Schools | Type | Grades | Distance | Rating |
|---|---|---|---|---|
| Laurel Elementary School | public | K-5 | 0.25 mi | |
| Allendale Elementary School | public | K-5 | 0.47 mi | |
| Melrose Leadership Academy | public | K-8 | 0.60 mi | |
| Redwood Heights Elementary School | public | K-5 | 0.79 mi | |
| Bret Harte Middle School | public | 6,7,8,9 | 0.92 mi | |
| Community Day School | public | 6-12 | 0.97 mi | N/A |
| Oakland Community Day Middle School | public | 6-8 | 1.00 mi | N/A |
| Global Family School | public | K-5 | 1.09 mi | |
| Fruitvale Elementary School | public | K-5 | 1.09 mi | |
| Horace Mann Elementary School | public | K-5 | 1.11 mi | |
| Sequoia Elementary School | public | K-5 | 1.16 mi | |
| Fremont High | public | 9-12 | 1.24 mi | |
| United For Success Academy | public | 6-8 | 1.25 mi | |
| Life Academy | public | 6-12 | 1.25 mi | |
| Carl B. Munck Elementary School | public | K-5 | 1.25 mi | |
| Frick United Academy of Language | public | 6-8 | 1.36 mi | |
| Infant And Preschool Program | public | KG | 1.37 mi | N/A |
| Burbank Preschool Center | public | UG | 1.37 mi | N/A |
| Manzanita Seed | public | K-5 | 1.57 mi | |
| Manzanita Community | public | K-5 | 1.57 mi |
Neighborhood: Around This Home
Neighborhood: Local Demographics
Market Trends Charts
Nearby Homes for Sale
4153 Masterson St is a Single Family Residence in Oakland, CA 94619. This 1,010 square foot property sits on a 2,555 Sq Ft Lot and features 2 bedrooms & 1 full bathrooms. It is currently priced at $649,000 and was built in 1925. This address can also be written as 4153 Masterson St, Oakland, CA 94619.
©2025 Bridge MLS. All rights reserved. All data, including all measurements and calculations of area, is obtained from various sources and has not been, and will not be, verified by broker or MLS. All information should be independently reviewed and verified for accuracy. Properties may or may not be listed by the office/agent presenting the information. Information provided is for personal, non-commercial use by the viewer and may not be redistributed without explicit authorization from Bridge MLS.
Presently MLSListings.com displays Active, Contingent, Pending, and Recently Sold listings. Recently Sold listings are properties which were sold within the last three years. After that period listings are no longer displayed in MLSListings.com. Pending listings are properties under contract and no longer available for sale. Contingent listings are properties where there is an accepted offer, and seller may be seeking back-up offers. Active listings are available for sale.
This listing information is up-to-date as of April 10, 2025. For the most current information, please contact Adriana Fracchia, (510) 407-5115




