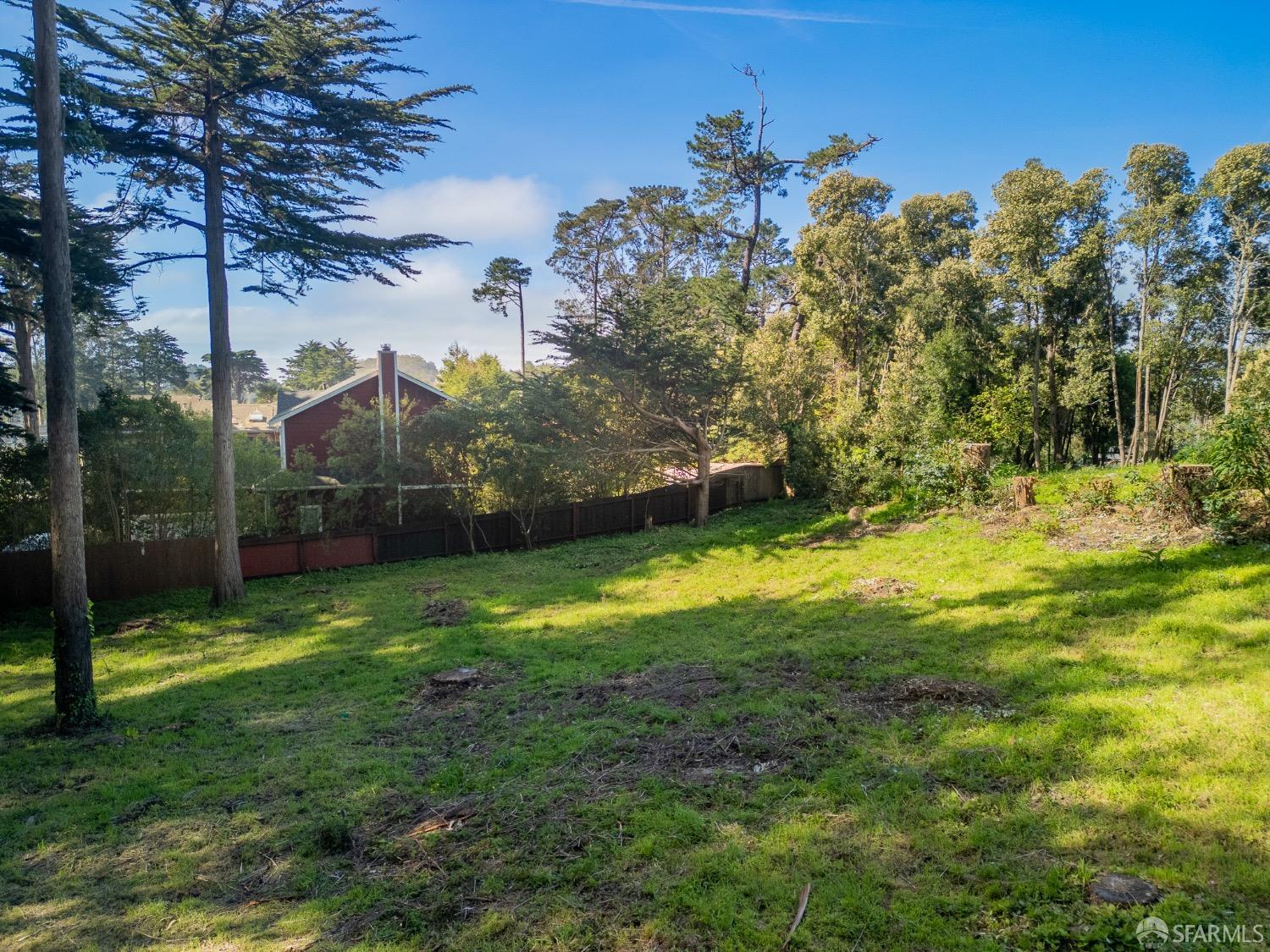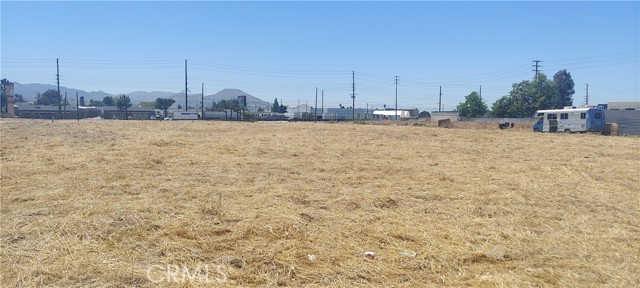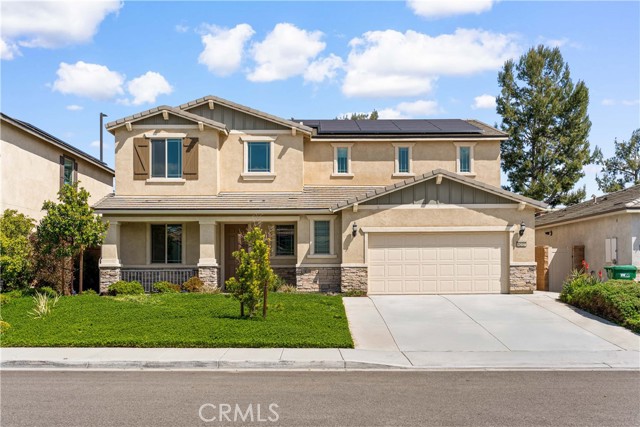Property Details
About this Property
Located in the highly desired Lincoln Highland is a fully remodeled and charming 3-bedroom, 1.5-bathroom home. This beautiful home offers stunning bay and city views, combining classic character with modern comfort. Inside, you'll find a bright and inviting living space with a cozy fireplace, hardwood floors, and large windows showcasing breathtaking views. The updated kitchen with island features ample storage, while the dining area is perfect for enjoying meals with a view. Spacious bedrooms upstairs and a bonus room in the lower floor. Central heating and AC. Laundry is on main floor. Attached 2-car garage. Sewer Lateral has been done. The expansive backyard is ideal for entertaining, gardening, or simply relaxing while taking in the scenery. Located on a quiet street, this home is just minutes from parks, top-rated schools, shopping, and easy freeway access. Don’t miss this rare opportunity to own a home with spectacular views in one of Oakland’s most sought-after communities! Contact me today for a private showing!
Your path to home ownership starts here. Let us help you calculate your monthly costs.
MLS Listing Information
MLS #
MR41092757
MLS Source
Bridge MLS
Days on Site
7
Interior Features
Kitchen
Countertop - Solid Surface / Corian, Updated
Appliances
Dishwasher, Oven Range, Refrigerator, Dryer, Washer
Fireplace
Family Room
Flooring
Hardwood, Tile
Cooling
Central -1 Zone
Heating
Forced Air
Exterior Features
Pool
None, Pool - No
Style
Traditional
Parking, School, and Other Information
Garage/Parking
Attached Garage, Garage, Garage: 2 Car(s)
Sewer
Public Sewer
School Ratings
Nearby Schools
| Schools | Type | Grades | Distance | Rating |
|---|---|---|---|---|
| Bret Harte Middle School | public | 6,7,8,9 | 0.46 mi | |
| Sequoia Elementary School | public | K-5 | 0.54 mi | |
| Laurel Elementary School | public | K-5 | 0.81 mi | |
| Fruitvale Elementary School | public | K-5 | 0.89 mi | |
| Redwood Heights Elementary School | public | K-5 | 0.91 mi | |
| Joaquin Miller Elementary School | public | K-5 | 1.02 mi | |
| Glenview Elementary School | public | K-5 | 1.03 mi | |
| Montera Middle School | public | 6-8 | 1.08 mi | |
| Allendale Elementary School | public | K-5 | 1.11 mi | |
| Manzanita Seed | public | K-5 | 1.53 mi | |
| Manzanita Community | public | K-5 | 1.53 mi | |
| Crocker Highlands Elementary School | public | K-5 | 1.53 mi | |
| Edna Brewer Middle School | public | 6-8 | 1.55 mi | |
| Carl B. Munck Elementary School | public | K-5 | 1.60 mi | |
| United For Success Academy | public | 6-8 | 1.60 mi | |
| Life Academy | public | 6-12 | 1.60 mi | |
| Melrose Leadership Academy | public | K-8 | 1.63 mi | |
| Community Day School | public | 6-12 | 1.71 mi | N/A |
| Oakland Community Day Middle School | public | 6-8 | 1.73 mi | N/A |
| Global Family School | public | K-5 | 1.75 mi |
Neighborhood: Around This Home
Neighborhood: Local Demographics
Market Trends Charts
Nearby Homes for Sale
4136 Barner Ave is a Single Family Residence in Oakland, CA 94602-3417. This 1,729 square foot property sits on a 5,280 Sq Ft Lot and features 3 bedrooms & 1 full and 1 partial bathrooms. It is currently priced at $998,000 and was built in 1939. This address can also be written as 4136 Barner Ave, Oakland, CA 94602-3417.
©2025 Bridge MLS. All rights reserved. All data, including all measurements and calculations of area, is obtained from various sources and has not been, and will not be, verified by broker or MLS. All information should be independently reviewed and verified for accuracy. Properties may or may not be listed by the office/agent presenting the information. Information provided is for personal, non-commercial use by the viewer and may not be redistributed without explicit authorization from Bridge MLS.
Presently MLSListings.com displays Active, Contingent, Pending, and Recently Sold listings. Recently Sold listings are properties which were sold within the last three years. After that period listings are no longer displayed in MLSListings.com. Pending listings are properties under contract and no longer available for sale. Contingent listings are properties where there is an accepted offer, and seller may be seeking back-up offers. Active listings are available for sale.
This listing information is up-to-date as of April 16, 2025. For the most current information, please contact Yankun Zhen, (510) 283-3415


